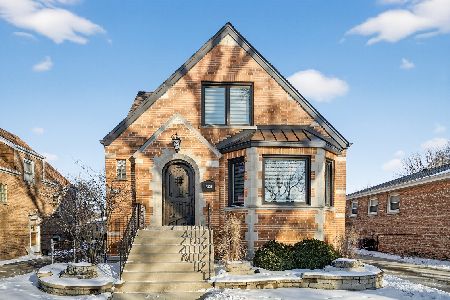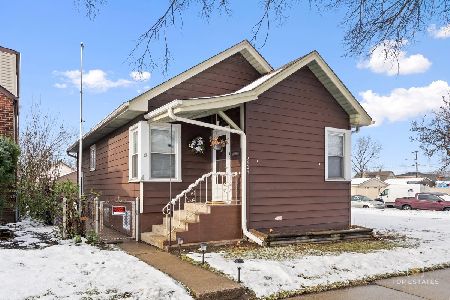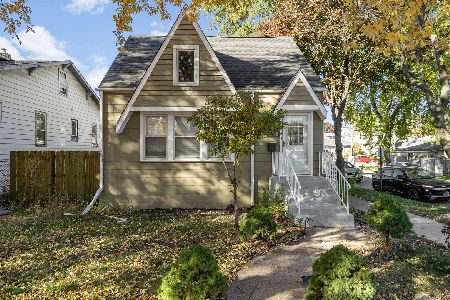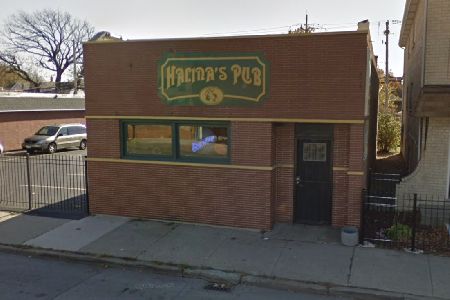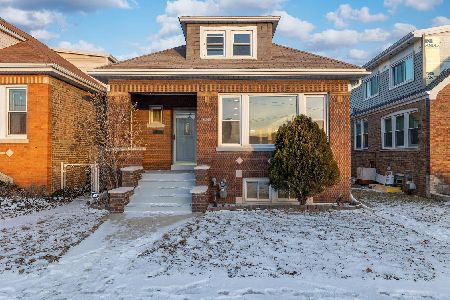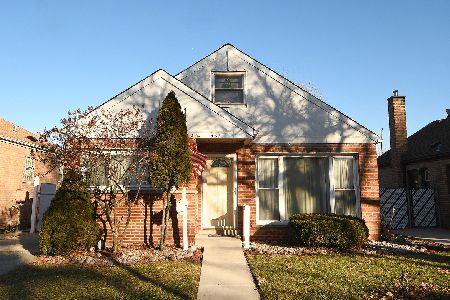5217 Neva Avenue, Garfield Ridge, Chicago, Illinois 60638
$236,000
|
Sold
|
|
| Status: | Closed |
| Sqft: | 1,550 |
| Cost/Sqft: | $155 |
| Beds: | 4 |
| Baths: | 2 |
| Year Built: | 1951 |
| Property Taxes: | $2,477 |
| Days On Market: | 2335 |
| Lot Size: | 0,13 |
Description
Look at this perfect starter home in Garfield Ridge on an over-sized lot with a side drive. As you walk in you will be greeted by a bright and spacious living room with refinished hardwood floors, off to the left is a great updated eat in kitchen with gray cabinets, all new lighting, backsplash, countertops, air conditioner and condenser. There are 2 bedrooms on main level with a brand new bathroom with beautiful finishes. The second level is the owner's master suite and offers a very large master bedroom, a gorgeous newly rehabbed bathroom and the 4th bedroom was converted to a massive walk in closet (easily be converted to a bedroom). The furnace and AC are less than 3 years old. The backyard is privately fenced in and there is a patio for outdoor entertainment. The is also a 2 car garage. Come see this home and fall in love!! Buyer's financing fell apart less than 10 days before closing. 3 repairs requested were completed, termite inspection done and VA appraisal above asking price
Property Specifics
| Single Family | |
| — | |
| Cape Cod | |
| 1951 | |
| None | |
| 1 1/2 STORY | |
| No | |
| 0.13 |
| Cook | |
| — | |
| — / Not Applicable | |
| None | |
| Lake Michigan,Public | |
| Public Sewer | |
| 10518877 | |
| 19073080220000 |
Property History
| DATE: | EVENT: | PRICE: | SOURCE: |
|---|---|---|---|
| 1 Oct, 2013 | Sold | $144,011 | MRED MLS |
| 23 Aug, 2013 | Under contract | $144,900 | MRED MLS |
| — | Last price change | $144,900 | MRED MLS |
| 4 Aug, 2013 | Listed for sale | $144,900 | MRED MLS |
| 30 Oct, 2019 | Sold | $236,000 | MRED MLS |
| 22 Sep, 2019 | Under contract | $239,900 | MRED MLS |
| 16 Sep, 2019 | Listed for sale | $239,900 | MRED MLS |
Room Specifics
Total Bedrooms: 4
Bedrooms Above Ground: 4
Bedrooms Below Ground: 0
Dimensions: —
Floor Type: Carpet
Dimensions: —
Floor Type: Hardwood
Dimensions: —
Floor Type: Hardwood
Full Bathrooms: 2
Bathroom Amenities: —
Bathroom in Basement: —
Rooms: No additional rooms
Basement Description: Crawl
Other Specifics
| 2 | |
| — | |
| Concrete,Off Alley,Side Drive | |
| Screened Patio | |
| Fenced Yard | |
| 45 X 125 | |
| Finished,Interior Stair | |
| None | |
| Wood Laminate Floors, First Floor Bedroom, First Floor Laundry, First Floor Full Bath | |
| Range, Microwave, Refrigerator, Washer, Dryer | |
| Not in DB | |
| Sidewalks, Street Lights, Street Paved | |
| — | |
| — | |
| — |
Tax History
| Year | Property Taxes |
|---|---|
| 2013 | $2,100 |
| 2019 | $2,477 |
Contact Agent
Nearby Similar Homes
Nearby Sold Comparables
Contact Agent
Listing Provided By
Re/Max In The Village, REALTORS

