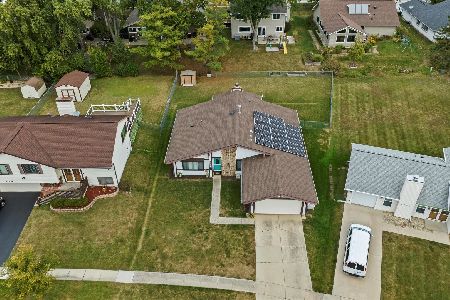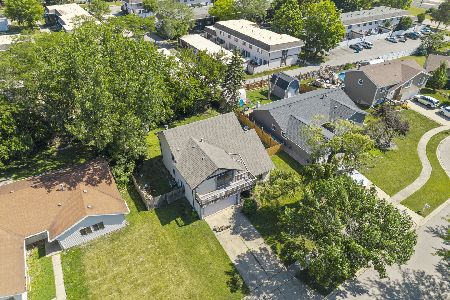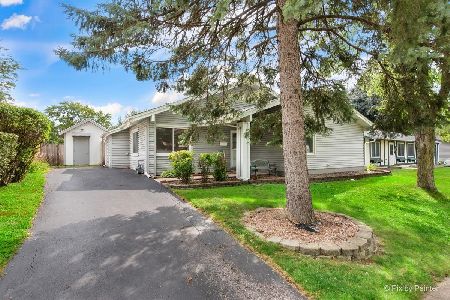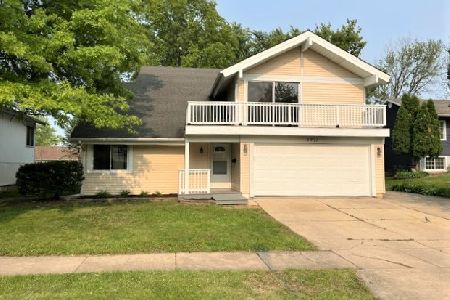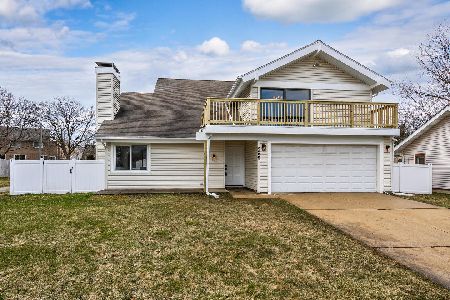5218 Arlington Drive, Hanover Park, Illinois 60133
$219,900
|
Sold
|
|
| Status: | Closed |
| Sqft: | 1,248 |
| Cost/Sqft: | $176 |
| Beds: | 3 |
| Baths: | 2 |
| Year Built: | 1972 |
| Property Taxes: | $4,058 |
| Days On Market: | 2597 |
| Lot Size: | 0,26 |
Description
Fantastic location with gorgeous wooded view. Clean & nicely updated 3 BR 2 BTH home that sits on a premium lot with access to Mallard lake nature area and walking path right across the street. Walk, jog, bike, fish, canoe, or just enjoy nature right at your fingertips. Remodeled kitchen with peninsula for extra cooking prep space, 3 good size bedrooms with new carpet. Master with full private bath and large closet. Freshly painted through -out. Wood-burning fireplace, large picture window and recessed lighting in the living room. Roof only 5 years old, newer furnace and A/C . Large concrete patio for relaxing on those beautiful summer nights. Lovely Crimson Maple adorns the front yard. Agent has interest
Property Specifics
| Single Family | |
| — | |
| — | |
| 1972 | |
| None | |
| CANTERBURY | |
| No | |
| 0.26 |
| Du Page | |
| Greenbrook | |
| 65 / Quarterly | |
| Clubhouse,Pool | |
| Public | |
| Public Sewer | |
| 10086151 | |
| 0207210030 |
Nearby Schools
| NAME: | DISTRICT: | DISTANCE: | |
|---|---|---|---|
|
Grade School
Greenbrook Elementary School |
20 | — | |
|
Middle School
Spring Wood Middle School |
20 | Not in DB | |
|
High School
Lake Park High School |
108 | Not in DB | |
Property History
| DATE: | EVENT: | PRICE: | SOURCE: |
|---|---|---|---|
| 4 Dec, 2018 | Sold | $219,900 | MRED MLS |
| 24 Oct, 2018 | Under contract | $219,900 | MRED MLS |
| — | Last price change | $224,900 | MRED MLS |
| 18 Sep, 2018 | Listed for sale | $229,900 | MRED MLS |
| 12 Jul, 2024 | Sold | $307,500 | MRED MLS |
| 4 Jun, 2024 | Under contract | $299,000 | MRED MLS |
| — | Last price change | $319,000 | MRED MLS |
| 8 May, 2024 | Listed for sale | $319,000 | MRED MLS |
Room Specifics
Total Bedrooms: 3
Bedrooms Above Ground: 3
Bedrooms Below Ground: 0
Dimensions: —
Floor Type: Carpet
Dimensions: —
Floor Type: Carpet
Full Bathrooms: 2
Bathroom Amenities: —
Bathroom in Basement: —
Rooms: No additional rooms
Basement Description: None
Other Specifics
| 2 | |
| Concrete Perimeter | |
| Concrete | |
| Patio | |
| Forest Preserve Adjacent | |
| 167X70X158X70 | |
| — | |
| Full | |
| First Floor Bedroom, First Floor Laundry, First Floor Full Bath | |
| Range, Dishwasher, Refrigerator, Washer, Dryer, Disposal | |
| Not in DB | |
| Clubhouse, Pool, Sidewalks, Street Lights, Street Paved | |
| — | |
| — | |
| Wood Burning, Attached Fireplace Doors/Screen, Gas Starter |
Tax History
| Year | Property Taxes |
|---|---|
| 2018 | $4,058 |
| 2024 | $6,163 |
Contact Agent
Nearby Similar Homes
Nearby Sold Comparables
Contact Agent
Listing Provided By
Unique Realty LLC

