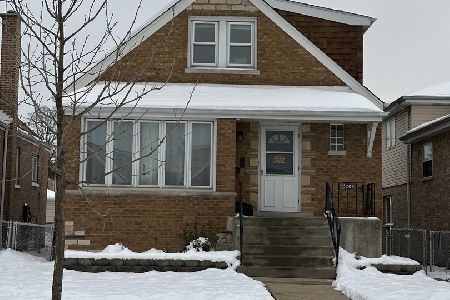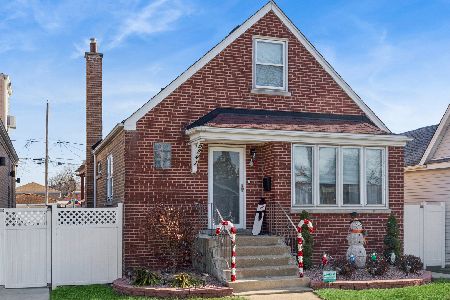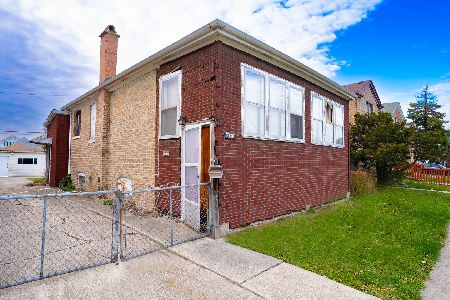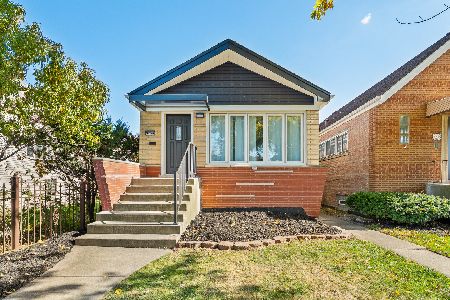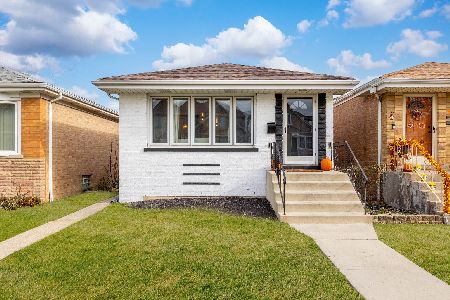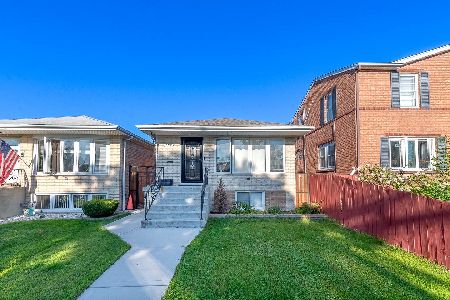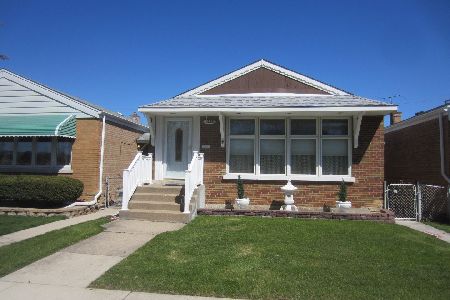5218 Mcvicker Avenue, Garfield Ridge, Chicago, Illinois 60638
$370,000
|
Sold
|
|
| Status: | Closed |
| Sqft: | 2,447 |
| Cost/Sqft: | $155 |
| Beds: | 4 |
| Baths: | 3 |
| Year Built: | 2001 |
| Property Taxes: | $6,410 |
| Days On Market: | 2610 |
| Lot Size: | 0,10 |
Description
LOOK-Substantial Price Reduction On This Beautiful Home That Is Waiting Just For You! This quad level home was built in 2001. No worries about old plumbing, pipes & electric! This split level with sub-basement has tons of space and sits on an oversized city lot. It is sure to impress you with its layout; open floor plan & multi-levels. Great kitchen counter space with breakfast bar and cabinet pantry. Cozy up in front of the fireplace in the large family room that leads to the outdoor space that is great for entertaining with garage party door. Fenced yard. Front yard sprinkler system. New Sump pump, hot water tank, stainless steal refrigerator, Bosch dishwasher, and new front loading washer & dryer. Located in desirable Garfield Ridge area close to schools, public transportation, and shopping. NOTE: Teal Family Room carpet will be replaced once owners move out (before month's end). Buyer gets to pick color!
Property Specifics
| Single Family | |
| — | |
| — | |
| 2001 | |
| English | |
| — | |
| No | |
| 0.1 |
| Cook | |
| — | |
| 0 / Not Applicable | |
| None | |
| Lake Michigan,Public | |
| Public Sewer | |
| 10144510 | |
| 19083140380000 |
Property History
| DATE: | EVENT: | PRICE: | SOURCE: |
|---|---|---|---|
| 1 Jul, 2009 | Sold | $255,000 | MRED MLS |
| 11 May, 2009 | Under contract | $289,000 | MRED MLS |
| 24 Apr, 2009 | Listed for sale | $289,000 | MRED MLS |
| 11 Feb, 2019 | Sold | $370,000 | MRED MLS |
| 9 Jan, 2019 | Under contract | $379,900 | MRED MLS |
| — | Last price change | $395,000 | MRED MLS |
| 27 Nov, 2018 | Listed for sale | $395,000 | MRED MLS |
Room Specifics
Total Bedrooms: 4
Bedrooms Above Ground: 4
Bedrooms Below Ground: 0
Dimensions: —
Floor Type: Wood Laminate
Dimensions: —
Floor Type: Wood Laminate
Dimensions: —
Floor Type: Carpet
Full Bathrooms: 3
Bathroom Amenities: Whirlpool,Separate Shower
Bathroom in Basement: 0
Rooms: Foyer,Other Room
Basement Description: Finished
Other Specifics
| 2.5 | |
| Concrete Perimeter | |
| Off Alley | |
| Patio, Storms/Screens | |
| — | |
| 36 X 125 | |
| — | |
| Full | |
| Vaulted/Cathedral Ceilings, Hardwood Floors, Wood Laminate Floors | |
| Range, Microwave, Dishwasher, Refrigerator | |
| Not in DB | |
| Sidewalks, Street Lights, Street Paved | |
| — | |
| — | |
| Gas Log, Gas Starter, Heatilator |
Tax History
| Year | Property Taxes |
|---|---|
| 2009 | $3,525 |
| 2019 | $6,410 |
Contact Agent
Nearby Similar Homes
Nearby Sold Comparables
Contact Agent
Listing Provided By
d'aprile properties

