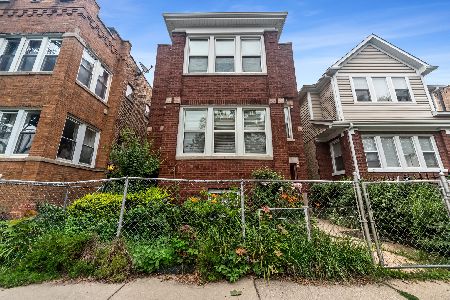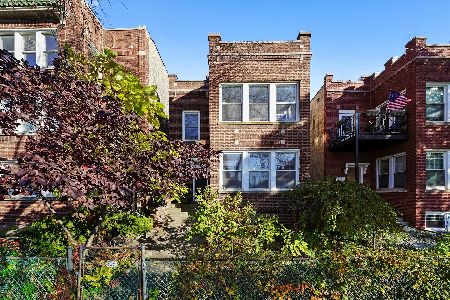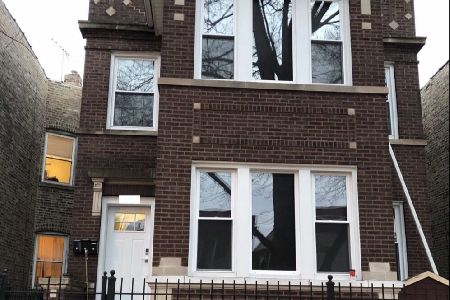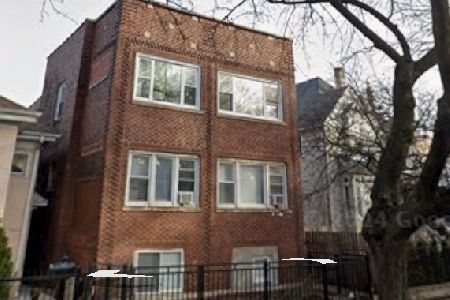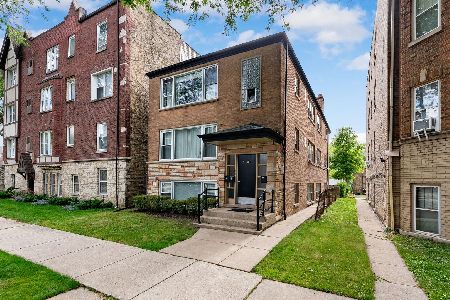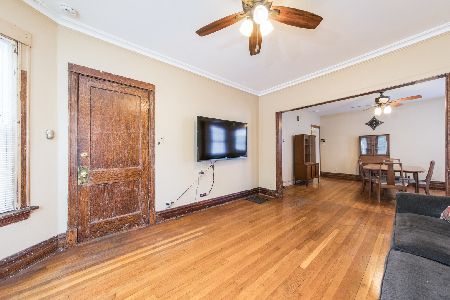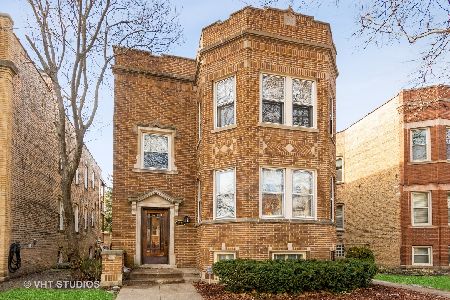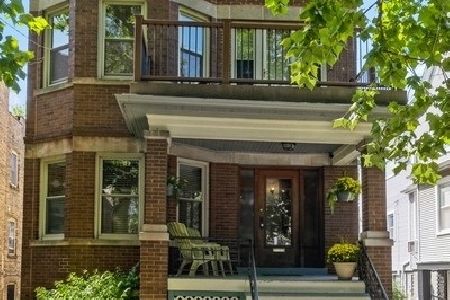5219 Spaulding Avenue, North Park, Chicago, Illinois 60625
$586,000
|
Sold
|
|
| Status: | Closed |
| Sqft: | 0 |
| Cost/Sqft: | — |
| Beds: | 7 |
| Baths: | 0 |
| Year Built: | 1910 |
| Property Taxes: | $8,282 |
| Days On Market: | 1122 |
| Lot Size: | 0,00 |
Description
This exceptional 1910 Chicago two-flat is the vintage lover's dream of period preserved design, with 2-3BR/1BA units, 1-1BR/1BA, and a 3C brick garage on an oversized lot. Authentic wrought iron rails adorn broad front steps and a generous front stoop which still features its cast iron fire mark - amazing! The vestibule has original stamped leather wall covering and wood trim, doors replete with Florentine glass. Inside, first and second floor units have spectacular 10' ceilings, oversized windows, pristine vintage hardware, light fixtures, and oak/maple floors throughout. Foyers with generous cloakrooms grace entry to formal living rooms and separate dining rooms. Primary bedrooms are spacious and comfortable. Additional bedrooms are ideal for children, guests, or work/study. Eat-in kitchens have giant walk-in pantries and connect to three season rooms with splendid eastern exposures. Downstairs garden unit features huge eat-in kitchen, living/dining combo, and full-size bedroom perfect for related living or expanded recreation space. Sizable workshop, separate laundry room, and storage areas complete. Outside, east, west, and south yards make this a gardener's paradise, with mature trees, perennial shrubs, floral, and seasonal beds easy to enjoy from the comfort of a paver patio with space for grill, table, and chairs. 200AMP Electrical with separate circuit breaker boxes, Radiant Heat (boiler 2019), new roof on main and garage (2020), new HWH (2021), tuck-pointing (2021), professional tree-trimming, and landscaping (2022). Walk to nearby Brown Line at Kedzie, Starbucks, dining, recreation, multi-acre green spaces, library, award-winning schools, university campuses with live music and theater. 10 mins to LSD, Metra, 90/94. A truly remarkable residence designed for refined apartment living.
Property Specifics
| Multi-unit | |
| — | |
| — | |
| 1910 | |
| — | |
| — | |
| No | |
| — |
| Cook | |
| — | |
| — / — | |
| — | |
| — | |
| — | |
| 11674275 | |
| 13112230110000 |
Nearby Schools
| NAME: | DISTRICT: | DISTANCE: | |
|---|---|---|---|
|
Grade School
Peterson Elementary School |
299 | — | |
|
Middle School
Peterson Elementary School |
299 | Not in DB | |
|
High School
Mather High School |
299 | Not in DB | |
|
Alternate High School
Northside College Preparatory Se |
— | Not in DB | |
Property History
| DATE: | EVENT: | PRICE: | SOURCE: |
|---|---|---|---|
| 19 Jan, 2023 | Sold | $586,000 | MRED MLS |
| 22 Nov, 2022 | Under contract | $579,000 | MRED MLS |
| 16 Nov, 2022 | Listed for sale | $579,000 | MRED MLS |
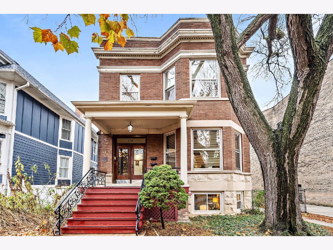
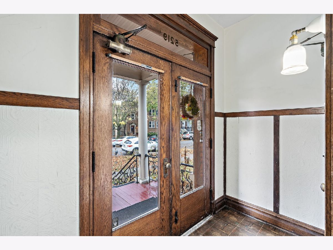
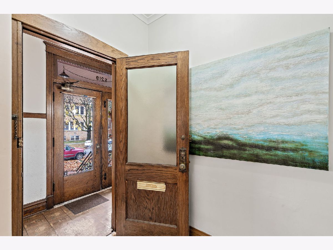
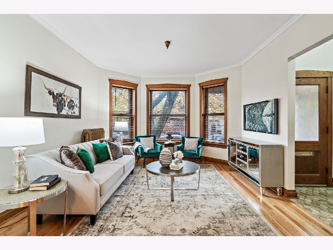
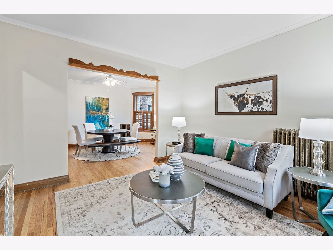
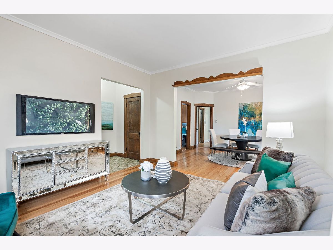
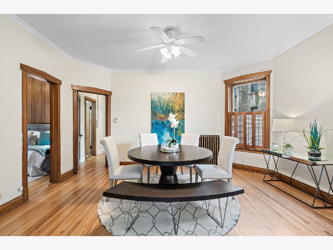
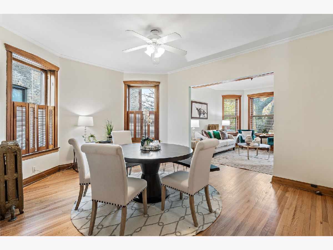
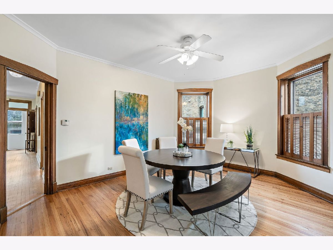
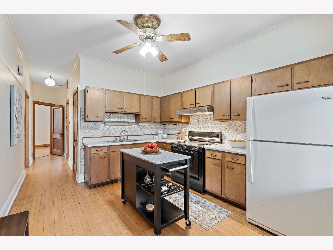
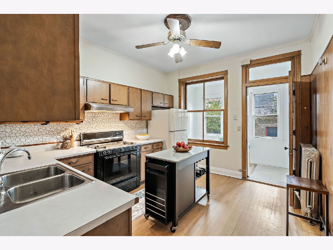
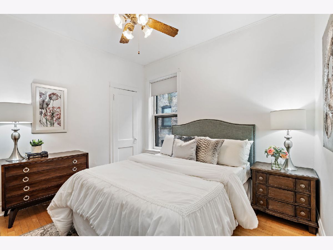
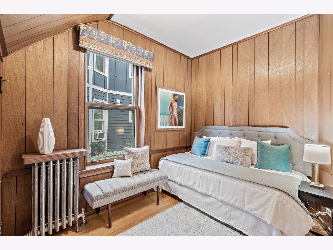
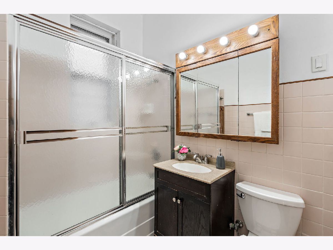
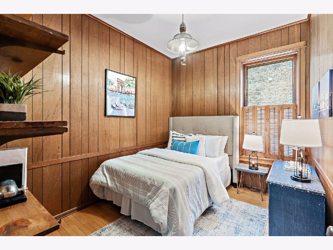
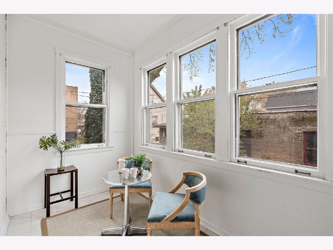
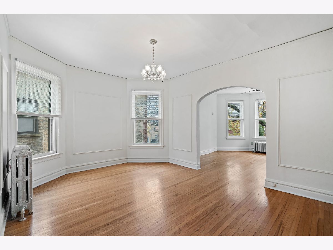
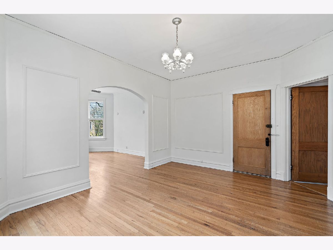
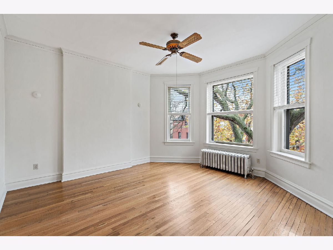
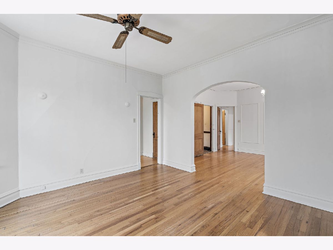
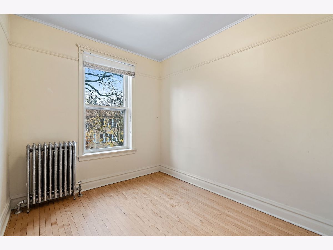
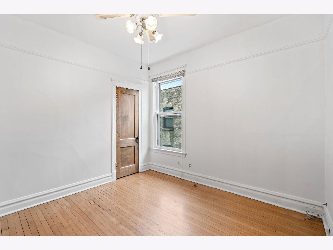
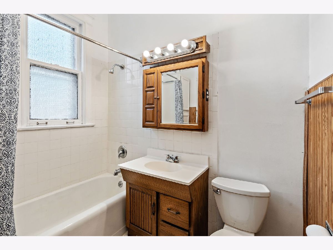
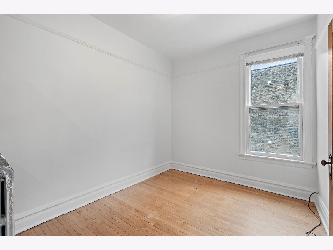
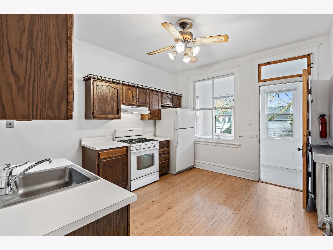
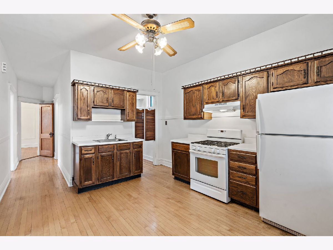
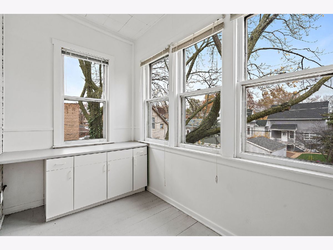
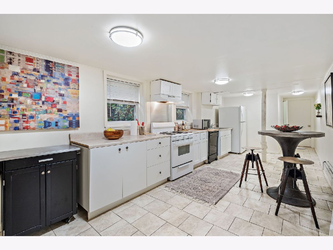
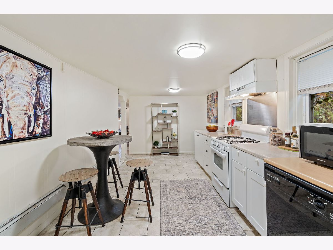
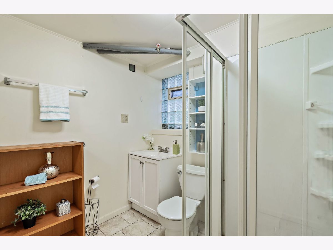
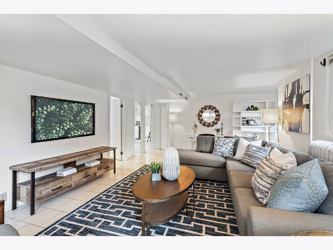
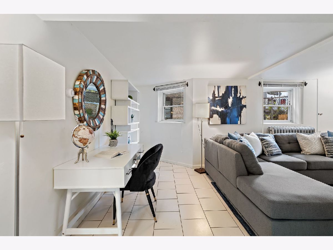
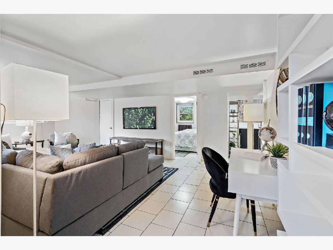
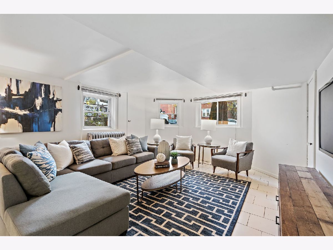
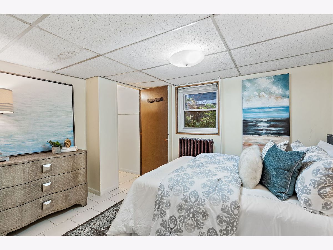
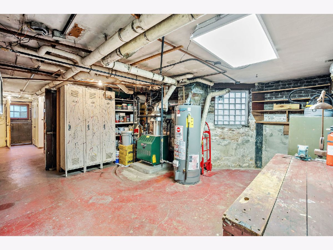
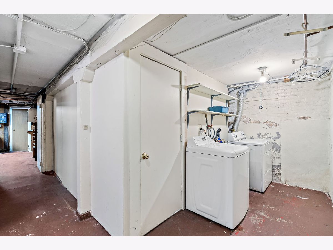
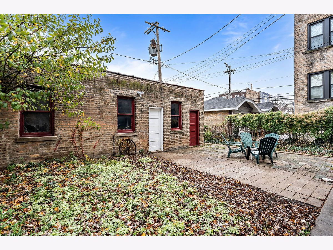
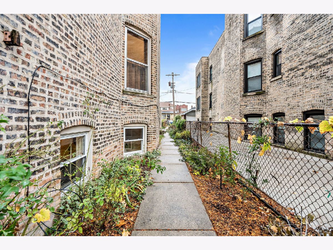
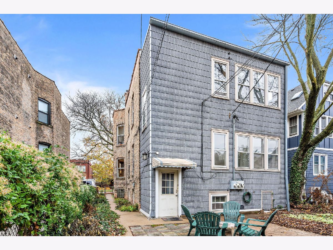
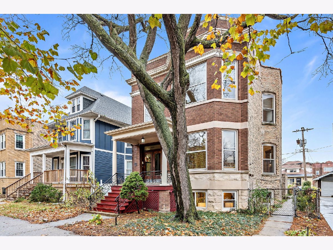
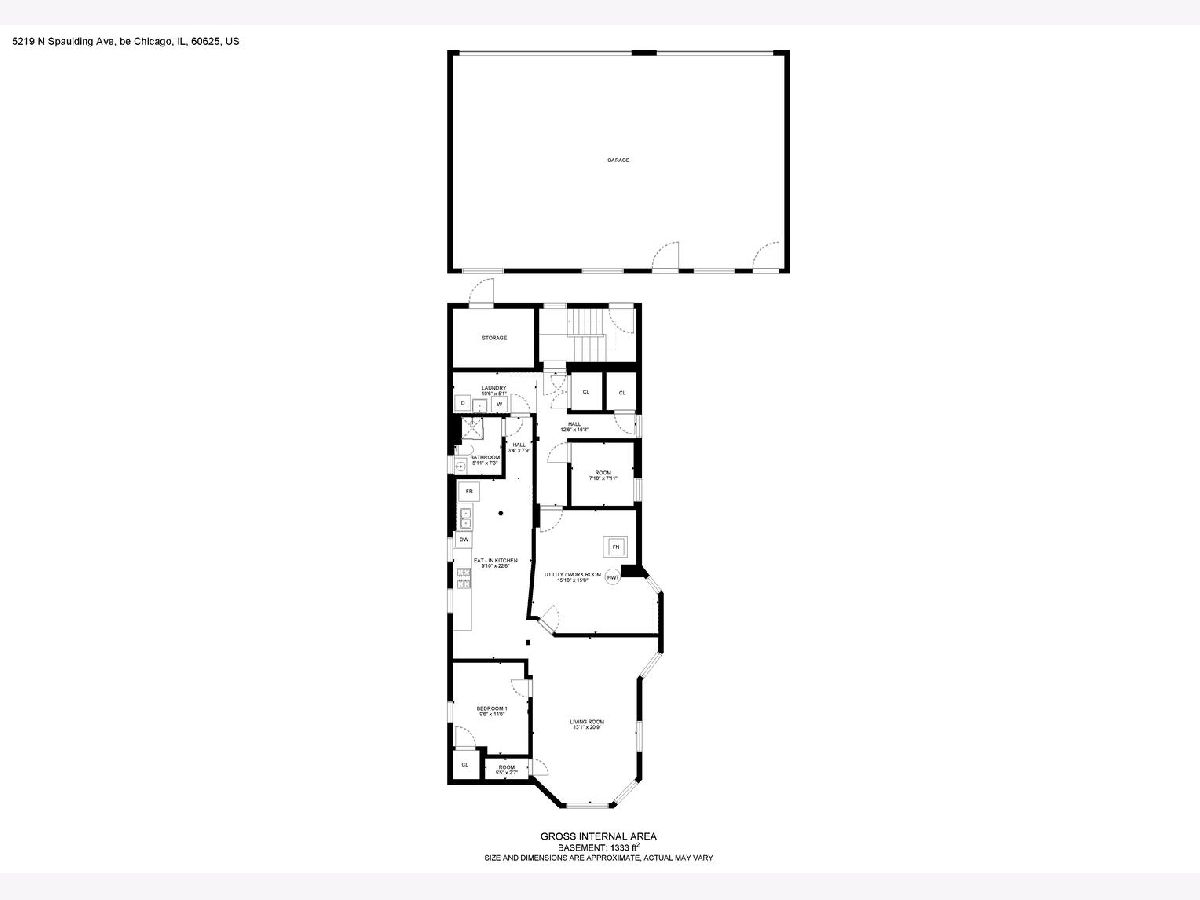
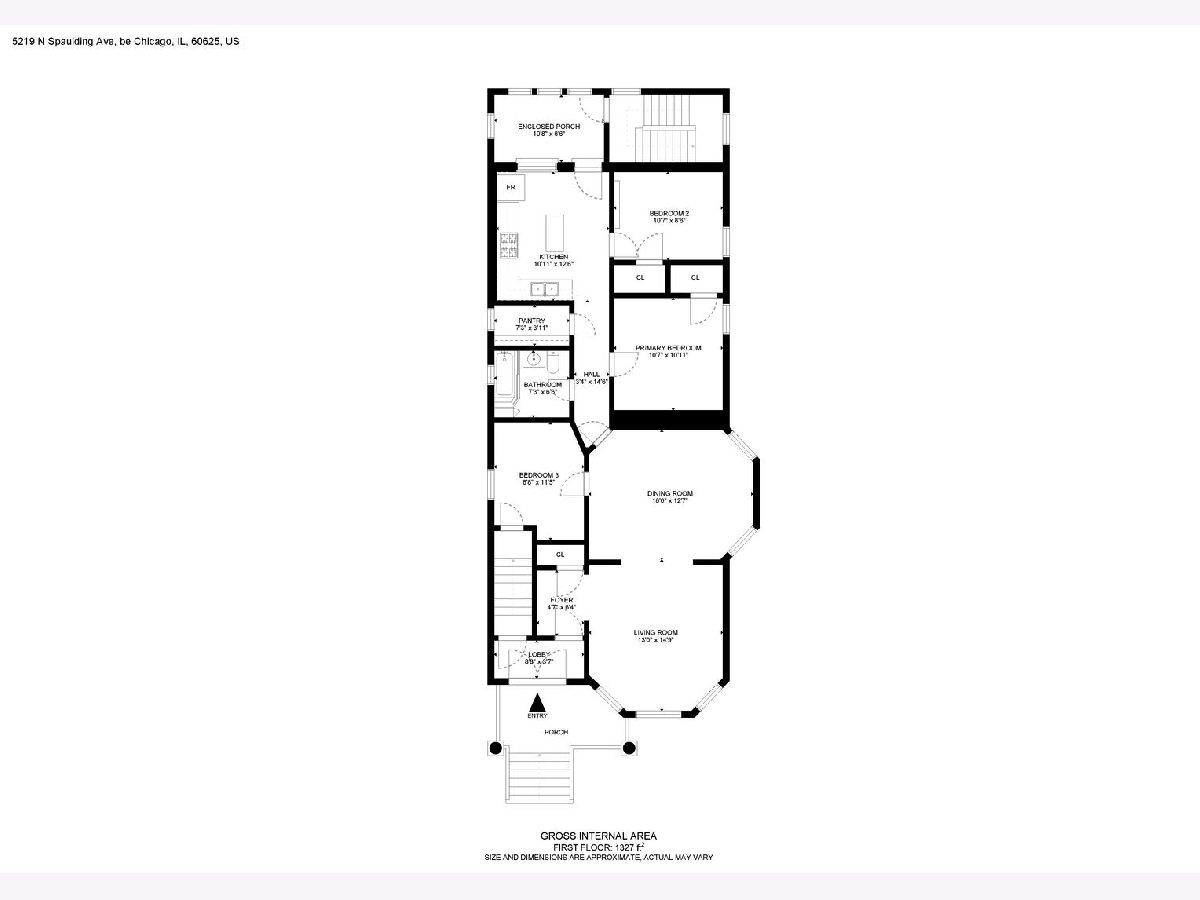
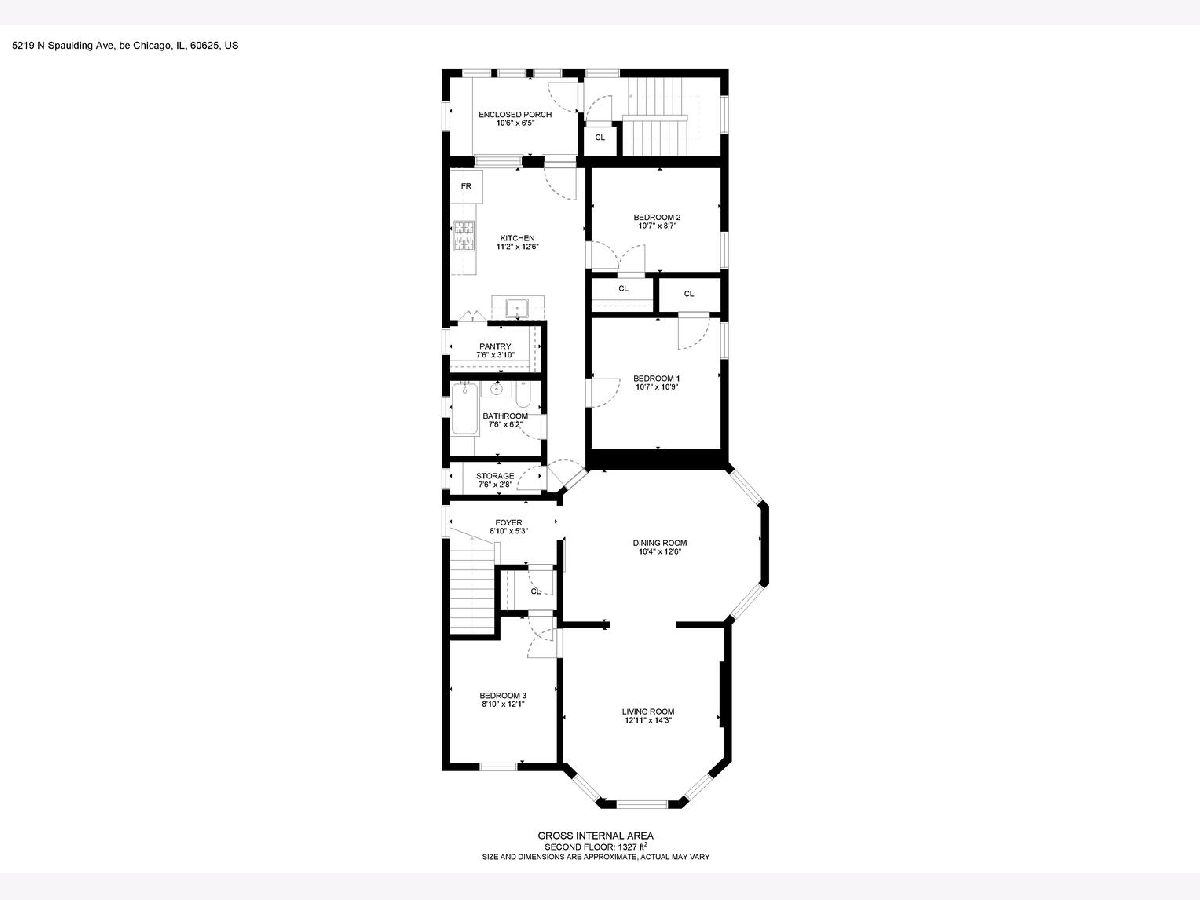
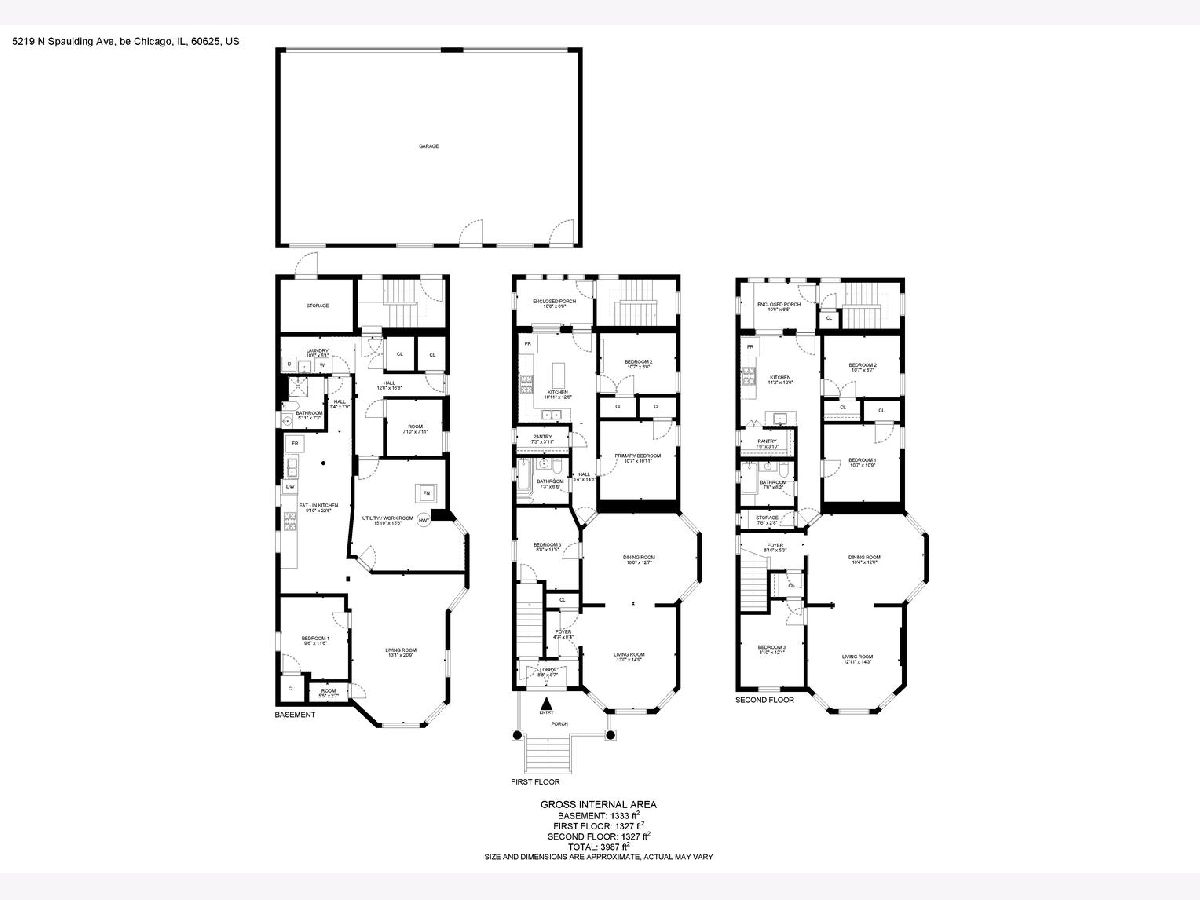
Room Specifics
Total Bedrooms: 7
Bedrooms Above Ground: 7
Bedrooms Below Ground: 0
Dimensions: —
Floor Type: —
Dimensions: —
Floor Type: —
Dimensions: —
Floor Type: —
Dimensions: —
Floor Type: —
Dimensions: —
Floor Type: —
Dimensions: —
Floor Type: —
Full Bathrooms: 3
Bathroom Amenities: —
Bathroom in Basement: —
Rooms: —
Basement Description: Partially Finished,Exterior Access,Concrete (Basement),Storage Space
Other Specifics
| 3 | |
| — | |
| — | |
| — | |
| — | |
| 37.5 X 124.3 | |
| — | |
| — | |
| — | |
| — | |
| Not in DB | |
| — | |
| — | |
| — | |
| — |
Tax History
| Year | Property Taxes |
|---|---|
| 2023 | $8,282 |
Contact Agent
Nearby Similar Homes
Nearby Sold Comparables
Contact Agent
Listing Provided By
Coldwell Banker Realty

