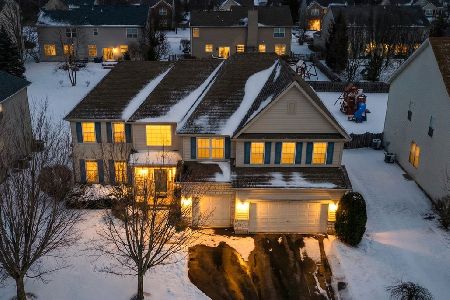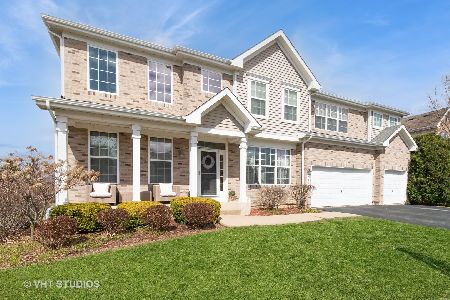522 Blazing Star Drive, Lake Villa, Illinois 60046
$390,000
|
Sold
|
|
| Status: | Closed |
| Sqft: | 3,614 |
| Cost/Sqft: | $115 |
| Beds: | 5 |
| Baths: | 4 |
| Year Built: | 2006 |
| Property Taxes: | $13,899 |
| Days On Market: | 2758 |
| Lot Size: | 0,28 |
Description
NEW PRICE! THIS BEAUTIFUL HOME HAS IT ALL WITH PLENTY OF SPACE FOR EVERYONE! You will love this STUNNING home in the desirable Prairie Trail subdivision! Situated on a professionally landscaped lot, with a brick paver patio, fully fenced (2017) with GORGEOUS views of the forest preserve. Gourmet kitchen features maple cabinets, SS appl., granite countertops, travertine backsplash & center island. First floor offers 22 ft vaulted ceilings in LR, spacious DR, a family room with FP (marble hearth), office/playroom/bedroom, laundry/mudroom and Brazilian cherry HW floors. The second floor offers an oversize master suite with a stunning bathroom (2017) & walk in closet. The 2nd and 3rd bedrooms are J & J style with hardwood floors, connected by a bathroom with double vanity. The 4th bedroom is being used as a dressing room with custom closet organizers. The fully finished basement features a built-in wet bar w/refrigerator, a full bathroom & 6th bedroom that is currently a home gym.
Property Specifics
| Single Family | |
| — | |
| Traditional | |
| 2006 | |
| Full | |
| HAVERFORD | |
| No | |
| 0.28 |
| Lake | |
| Prairie Trail | |
| 408 / Annual | |
| Other | |
| Public | |
| Public Sewer | |
| 10011530 | |
| 06053010510000 |
Property History
| DATE: | EVENT: | PRICE: | SOURCE: |
|---|---|---|---|
| 18 Apr, 2019 | Sold | $390,000 | MRED MLS |
| 17 Mar, 2019 | Under contract | $414,900 | MRED MLS |
| — | Last price change | $424,900 | MRED MLS |
| 9 Jul, 2018 | Listed for sale | $424,900 | MRED MLS |
Room Specifics
Total Bedrooms: 6
Bedrooms Above Ground: 5
Bedrooms Below Ground: 1
Dimensions: —
Floor Type: Hardwood
Dimensions: —
Floor Type: Hardwood
Dimensions: —
Floor Type: Carpet
Dimensions: —
Floor Type: —
Dimensions: —
Floor Type: —
Full Bathrooms: 4
Bathroom Amenities: Separate Shower,Double Sink,Soaking Tub
Bathroom in Basement: 1
Rooms: Breakfast Room,Bedroom 5,Recreation Room,Bedroom 6
Basement Description: Finished
Other Specifics
| 3 | |
| Concrete Perimeter | |
| Asphalt | |
| Porch, Brick Paver Patio | |
| Forest Preserve Adjacent | |
| 70X140X106X134 | |
| — | |
| Full | |
| Vaulted/Cathedral Ceilings, Bar-Wet, Hardwood Floors, First Floor Laundry | |
| Double Oven, Microwave, Dishwasher, Refrigerator, Disposal | |
| Not in DB | |
| Sidewalks, Street Lights, Street Paved | |
| — | |
| — | |
| Gas Log |
Tax History
| Year | Property Taxes |
|---|---|
| 2019 | $13,899 |
Contact Agent
Nearby Similar Homes
Nearby Sold Comparables
Contact Agent
Listing Provided By
Berkshire Hathaway HomeServices KoenigRubloff






