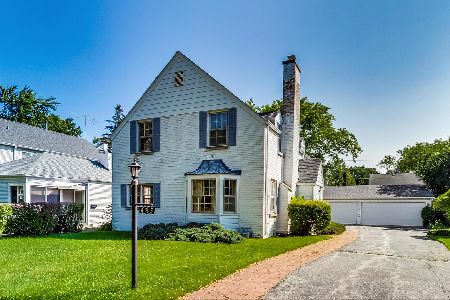522 Burton Avenue, Highland Park, Illinois 60035
$418,000
|
Sold
|
|
| Status: | Closed |
| Sqft: | 1,533 |
| Cost/Sqft: | $286 |
| Beds: | 3 |
| Baths: | 2 |
| Year Built: | 1946 |
| Property Taxes: | $14,125 |
| Days On Market: | 2493 |
| Lot Size: | 0,24 |
Description
Set on a double Ravinia lot 80 X 130!!! Located in Downtown Ravinia and conveniently across from the park and tennis courts is this charming remodeled home. This home was completely remodeled including new Kitchen with granite counters, SS appliances and breakfast bar open to the Living Room/Dining Room. Upstairs hall bath has brand new shower. The Living Room offers Hardwood flooring and a wood burning fireplace. An updated half bath finishes off the first level. Second level offers 3 spacious bedrooms with generous closet space and an updated full bath and hardwood flooring. There is recessed lighting on the first level, a full basement and a one car attached garage. Enjoy the large yard. AC, Furnace, hot water heater, windows and doors are all new. The attached lot is included in the price, but does have its own pin and can be sold to be built on.Shows great. Not on tracks. Walk to downtown Ravinia, Commuter train,Ravinia Festival and the Green bay trail.
Property Specifics
| Single Family | |
| — | |
| — | |
| 1946 | |
| Full | |
| — | |
| No | |
| 0.24 |
| Lake | |
| Ravinia | |
| 0 / Not Applicable | |
| None | |
| Lake Michigan | |
| Sewer-Storm | |
| 10327106 | |
| 16361220570000 |
Nearby Schools
| NAME: | DISTRICT: | DISTANCE: | |
|---|---|---|---|
|
Grade School
Ravinia Elementary School |
112 | — | |
|
Middle School
Edgewood Middle School |
112 | Not in DB | |
|
High School
Highland Park High School |
113 | Not in DB | |
Property History
| DATE: | EVENT: | PRICE: | SOURCE: |
|---|---|---|---|
| 19 Oct, 2015 | Under contract | $0 | MRED MLS |
| 30 Sep, 2015 | Listed for sale | $0 | MRED MLS |
| 31 May, 2019 | Sold | $418,000 | MRED MLS |
| 5 Apr, 2019 | Under contract | $439,000 | MRED MLS |
| 1 Apr, 2019 | Listed for sale | $439,000 | MRED MLS |
Room Specifics
Total Bedrooms: 3
Bedrooms Above Ground: 3
Bedrooms Below Ground: 0
Dimensions: —
Floor Type: Hardwood
Dimensions: —
Floor Type: Hardwood
Full Bathrooms: 2
Bathroom Amenities: Separate Shower
Bathroom in Basement: 0
Rooms: Recreation Room
Basement Description: Unfinished
Other Specifics
| 1 | |
| Concrete Perimeter | |
| Concrete | |
| Storms/Screens | |
| Landscaped,Park Adjacent,Wooded | |
| 80X130 | |
| Unfinished | |
| None | |
| Hardwood Floors | |
| Range, Microwave, Dishwasher, Refrigerator, Freezer, Disposal, Stainless Steel Appliance(s) | |
| Not in DB | |
| Tennis Courts, Sidewalks, Street Lights, Street Paved | |
| — | |
| — | |
| Wood Burning |
Tax History
| Year | Property Taxes |
|---|---|
| 2019 | $14,125 |
Contact Agent
Nearby Similar Homes
Nearby Sold Comparables
Contact Agent
Listing Provided By
Baird & Warner










