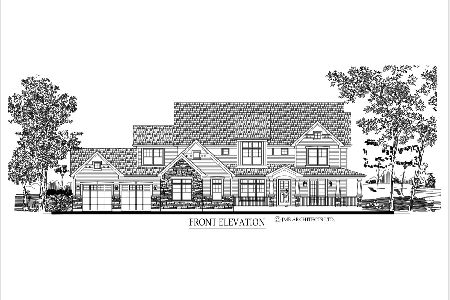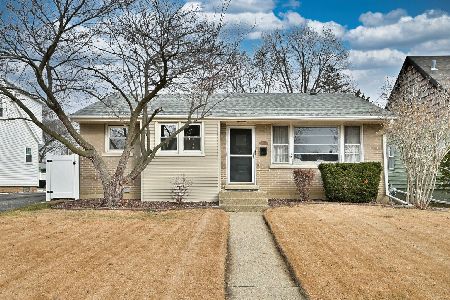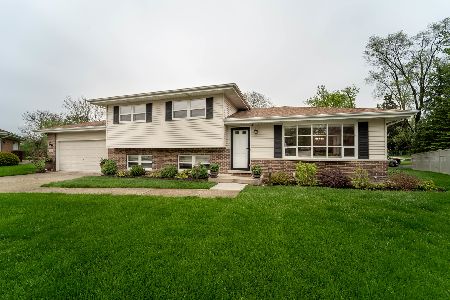522 Calduto Circle, Villa Park, Illinois 60181
$435,000
|
Sold
|
|
| Status: | Closed |
| Sqft: | 2,450 |
| Cost/Sqft: | $184 |
| Beds: | 4 |
| Baths: | 3 |
| Year Built: | 1987 |
| Property Taxes: | $4,994 |
| Days On Market: | 2295 |
| Lot Size: | 0,40 |
Description
Sprawling brick ranch with 2450 sq. ft. on main level. Formal living room and dining room. Eat-in kitchen features cherry cabinetry and newer (2018) dishwasher. 1st floor family room with gas log fireplace. MBR with walk-in closet and full bath. Master bath with 2-person whirlpool, separate shower, double bowl vanity. Finished basement with huge rec room with wet bar and 3/4 bath, workshop, laundry room and storage. Pella windows throughout. Many areas of home inside & out wired for sound. Side entry from garage to house with coat closet. Rear patio with foundation for possible sun room addition. 3 car garage - 2 bays for cars accessed from driveway, 1 for storage. Very well cared for home with too many features to list. Great cul de sac location- near (.2mi) Sugar Creek golf course, Albright Middle school, shopping and easy access to expressways. *AGENTS-PLEASE READ AGENT REMARKS SECTION*
Property Specifics
| Single Family | |
| — | |
| Ranch | |
| 1987 | |
| Full | |
| — | |
| No | |
| 0.4 |
| Du Page | |
| — | |
| 50 / Annual | |
| Insurance,Exterior Maintenance | |
| Lake Michigan | |
| Public Sewer | |
| 10577385 | |
| 0615207010 |
Nearby Schools
| NAME: | DISTRICT: | DISTANCE: | |
|---|---|---|---|
|
Grade School
Salt Creek Elementary School |
48 | — | |
|
Middle School
John E Albright Middle School |
48 | Not in DB | |
|
High School
Willowbrook High School |
88 | Not in DB | |
|
Alternate Elementary School
Stella May Swartz Elementary Sch |
— | Not in DB | |
Property History
| DATE: | EVENT: | PRICE: | SOURCE: |
|---|---|---|---|
| 5 Jun, 2020 | Sold | $435,000 | MRED MLS |
| 22 Feb, 2020 | Under contract | $450,000 | MRED MLS |
| 18 Nov, 2019 | Listed for sale | $450,000 | MRED MLS |
Room Specifics
Total Bedrooms: 4
Bedrooms Above Ground: 4
Bedrooms Below Ground: 0
Dimensions: —
Floor Type: Carpet
Dimensions: —
Floor Type: Carpet
Dimensions: —
Floor Type: Carpet
Full Bathrooms: 3
Bathroom Amenities: Whirlpool,Separate Shower,Double Sink
Bathroom in Basement: 1
Rooms: Breakfast Room,Recreation Room,Game Room,Workshop
Basement Description: Finished
Other Specifics
| 3.5 | |
| — | |
| Concrete | |
| Patio | |
| — | |
| 55X113X145X92X111 | |
| — | |
| Full | |
| Bar-Wet, Hardwood Floors, First Floor Bedroom, First Floor Full Bath, Walk-In Closet(s) | |
| Range, Dishwasher, Refrigerator | |
| Not in DB | |
| Curbs, Sidewalks, Street Lights, Street Paved | |
| — | |
| — | |
| Gas Log |
Tax History
| Year | Property Taxes |
|---|---|
| 2020 | $4,994 |
Contact Agent
Nearby Similar Homes
Nearby Sold Comparables
Contact Agent
Listing Provided By
RE/MAX Achievers







