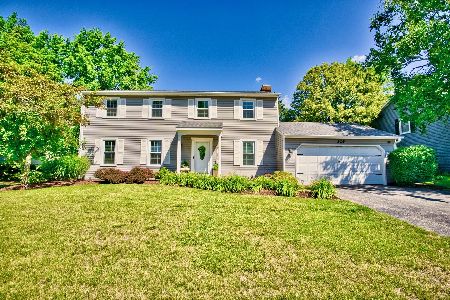522 Carriage Hill Road, Naperville, Illinois 60565
$426,000
|
Sold
|
|
| Status: | Closed |
| Sqft: | 2,039 |
| Cost/Sqft: | $205 |
| Beds: | 4 |
| Baths: | 3 |
| Year Built: | 1976 |
| Property Taxes: | $7,907 |
| Days On Market: | 2878 |
| Lot Size: | 0,00 |
Description
Completely Updated & Move In Ready Home With Naperville D.203 Schools! Gorgeous Hardwood Floors Throughout First Floor. Incredible Gourmet Kitchen with Huge Island and Stainless Steel Appliances. Kitchen Opens Into Family Room With Beautiful Fireplace. New Carpet Upstairs. Master Bedroom with Walk In Closet and Updated En Suite. Plus 3 More Large Bedrooms Upstairs! Plus a Finished Basement For Extra Space! Huge Backyard & Deck Perfect For Entertaining! Walk to Elementary School, Naper Library, & Parks. Pool and Tennis Community! Siding Replaced in 2013, AC in 2016. Welcome Home!
Property Specifics
| Single Family | |
| — | |
| Traditional | |
| 1976 | |
| Full | |
| — | |
| No | |
| — |
| Du Page | |
| Naper Carriage Hill | |
| 0 / Not Applicable | |
| None | |
| Lake Michigan,Public | |
| Public Sewer, Sewer-Storm | |
| 09915478 | |
| 0832304008 |
Nearby Schools
| NAME: | DISTRICT: | DISTANCE: | |
|---|---|---|---|
|
Grade School
Scott Elementary School |
203 | — | |
|
Middle School
Madison Junior High School |
203 | Not in DB | |
|
High School
Naperville Central High School |
203 | Not in DB | |
Property History
| DATE: | EVENT: | PRICE: | SOURCE: |
|---|---|---|---|
| 3 Jun, 2016 | Sold | $335,000 | MRED MLS |
| 29 Mar, 2016 | Under contract | $339,000 | MRED MLS |
| 1 Mar, 2016 | Listed for sale | $339,000 | MRED MLS |
| 4 Jun, 2018 | Sold | $426,000 | MRED MLS |
| 16 Apr, 2018 | Under contract | $419,000 | MRED MLS |
| 13 Apr, 2018 | Listed for sale | $419,000 | MRED MLS |
Room Specifics
Total Bedrooms: 4
Bedrooms Above Ground: 4
Bedrooms Below Ground: 0
Dimensions: —
Floor Type: Carpet
Dimensions: —
Floor Type: Carpet
Dimensions: —
Floor Type: Carpet
Full Bathrooms: 3
Bathroom Amenities: —
Bathroom in Basement: 0
Rooms: Eating Area,Recreation Room
Basement Description: Finished
Other Specifics
| 2 | |
| Concrete Perimeter | |
| Asphalt | |
| Deck, Storms/Screens | |
| Landscaped | |
| 80X115X86X114 | |
| Unfinished | |
| Full | |
| Bar-Dry, Hardwood Floors | |
| Range, Dishwasher, Refrigerator, Washer, Dryer | |
| Not in DB | |
| Pool, Tennis Courts, Sidewalks, Street Lights, Street Paved | |
| — | |
| — | |
| Wood Burning |
Tax History
| Year | Property Taxes |
|---|---|
| 2016 | $7,194 |
| 2018 | $7,907 |
Contact Agent
Nearby Similar Homes
Nearby Sold Comparables
Contact Agent
Listing Provided By
eXp Realty









