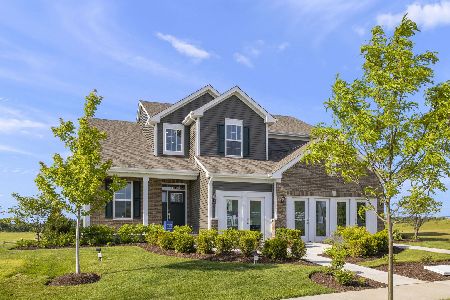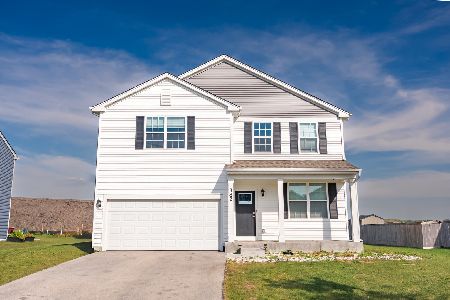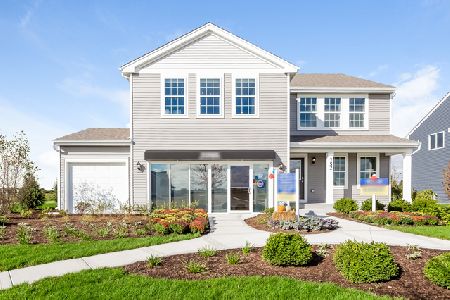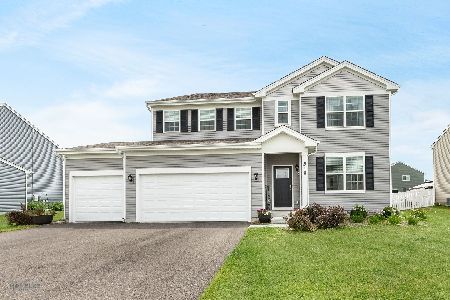522 Colchester Drive, Oswego, Illinois 60543
$347,590
|
Sold
|
|
| Status: | Closed |
| Sqft: | 2,630 |
| Cost/Sqft: | $132 |
| Beds: | 4 |
| Baths: | 3 |
| Year Built: | 2020 |
| Property Taxes: | $0 |
| Days On Market: | 1979 |
| Lot Size: | 0,23 |
Description
SOLD BEFORE PRINT, BUT WE HAVE MORE! Tour our decorated models or any of our QMI (quick move in) homes today! Close in as little as 10 days, or design and build your dream home NOW! First floor bedroom and full bath on your list? The #Damen model is dripping in #upgrades. Over 2,600 sqf of living space! 4 large bedrooms, 3 full bathrooms, 17X22 loft, 2-car garage, and basement! Located in the premier #Ashcroft #Estates subdivision, in the booming #Oswego area! Enjoy all Oswego has to offer with downtown shopping, dining, and Oswego District 308 Schools! **INCLUDED Smart Home Features, High Efficiency Furnace & A/C, Power Vented Hot Water Heater, Underground Utilities, Architectural Shingles with 30 year Manufacturer Warranty, Programmable Thermostat, Low-E Glass Windows*** 1 Year Builder Warranty, 2 Year Mechanical Warranty, 10 Year Structural Warranty****Photos of similar Damen Model Home**
Property Specifics
| Single Family | |
| — | |
| — | |
| 2020 | |
| Partial | |
| DAMEN | |
| No | |
| 0.23 |
| Kendall | |
| Ashcroft Place Estates | |
| 125 / Quarterly | |
| Insurance,Other | |
| Public | |
| Public Sewer | |
| 10842138 | |
| 0321402015 |
Nearby Schools
| NAME: | DISTRICT: | DISTANCE: | |
|---|---|---|---|
|
Grade School
Southbury Elementary School |
308 | — | |
|
Middle School
Traughber Junior High School |
308 | Not in DB | |
|
High School
Oswego High School |
308 | Not in DB | |
Property History
| DATE: | EVENT: | PRICE: | SOURCE: |
|---|---|---|---|
| 23 Oct, 2020 | Sold | $347,590 | MRED MLS |
| 1 Sep, 2020 | Under contract | $347,590 | MRED MLS |
| 1 Sep, 2020 | Listed for sale | $347,590 | MRED MLS |
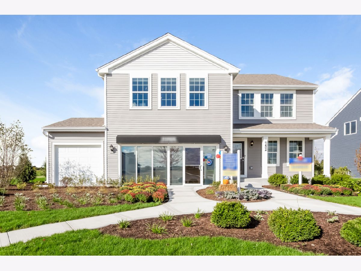
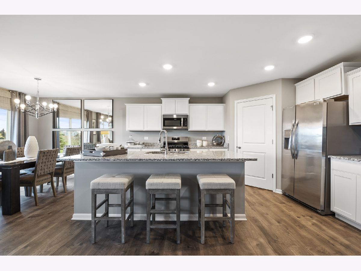
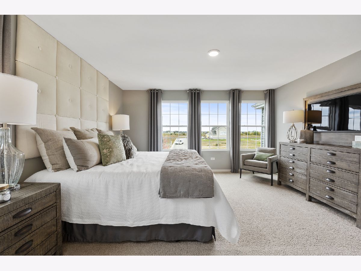
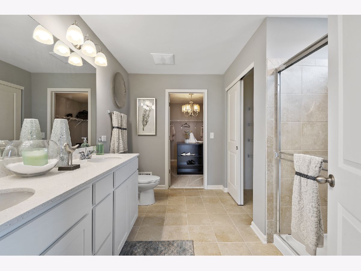
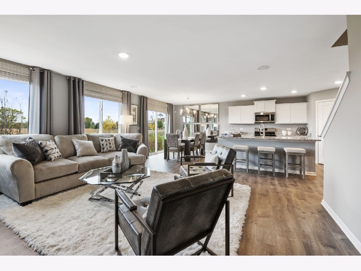
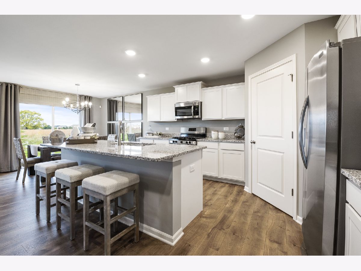
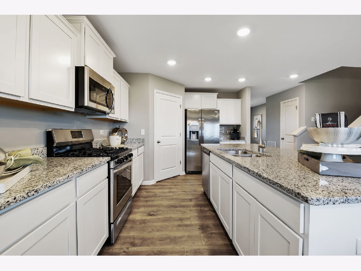
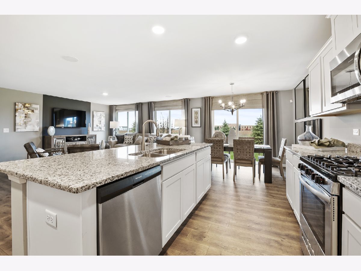
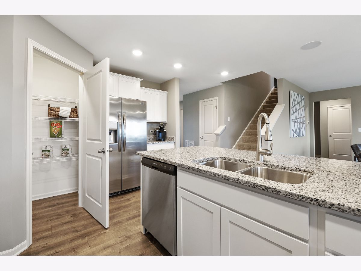
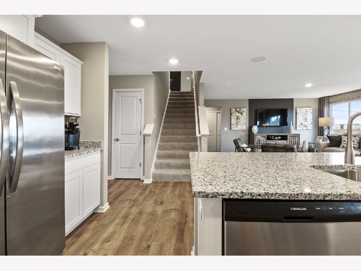
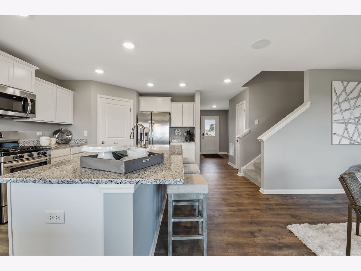
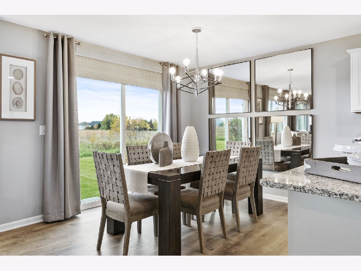
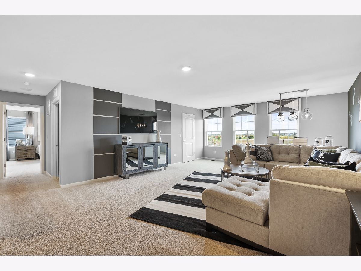
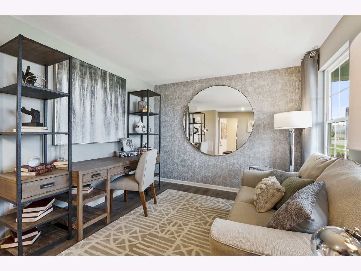
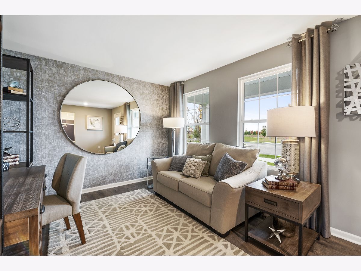
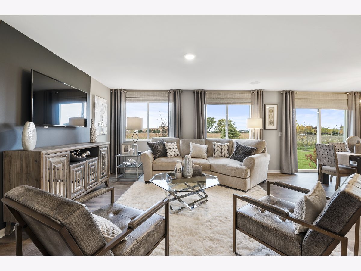
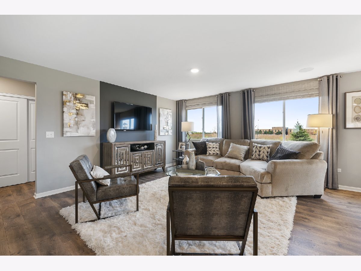
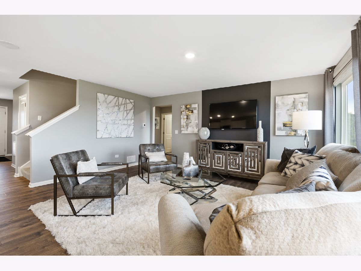
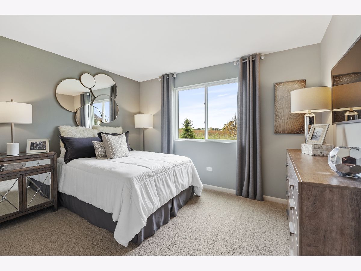
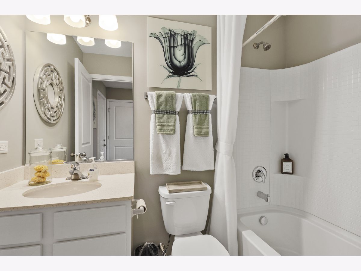
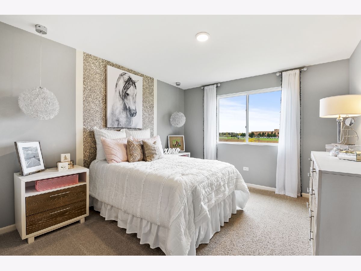
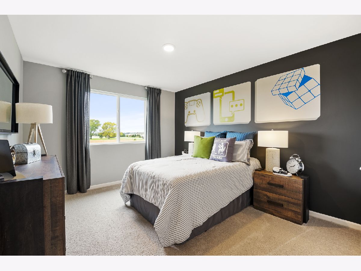
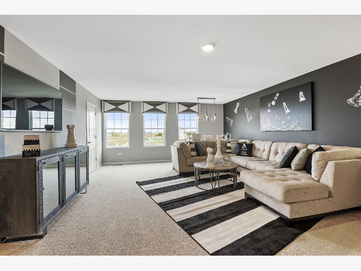
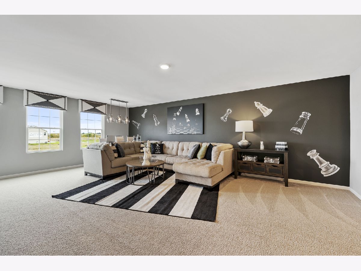
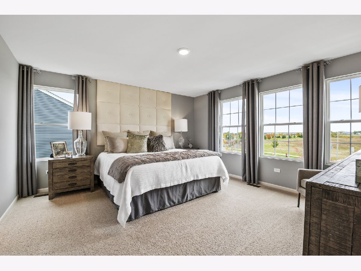
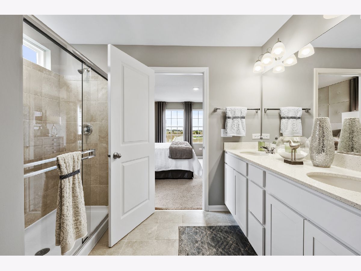
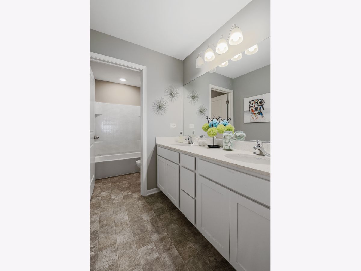
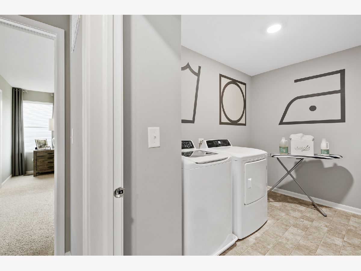
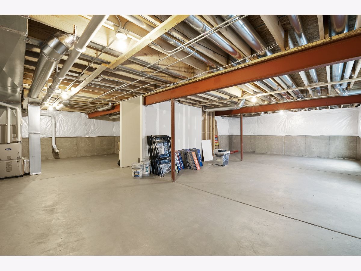
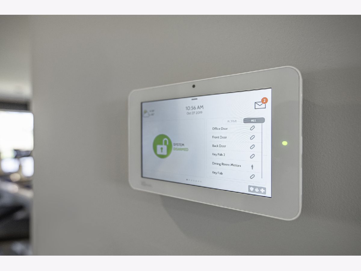
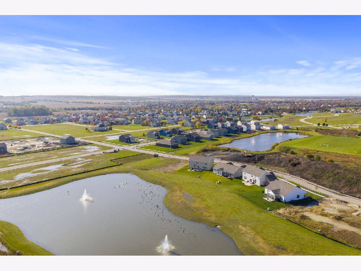
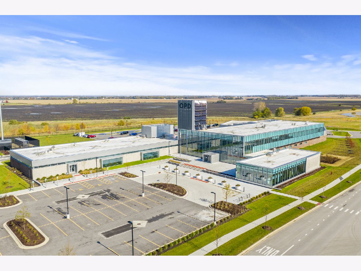
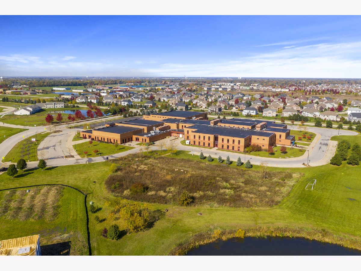
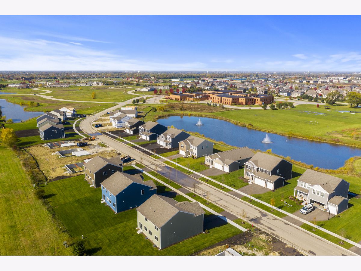
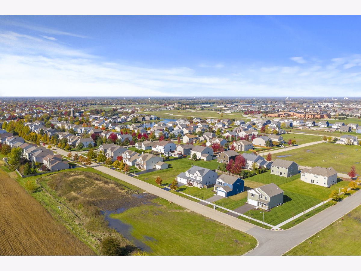
Room Specifics
Total Bedrooms: 4
Bedrooms Above Ground: 4
Bedrooms Below Ground: 0
Dimensions: —
Floor Type: Carpet
Dimensions: —
Floor Type: Carpet
Dimensions: —
Floor Type: Carpet
Full Bathrooms: 3
Bathroom Amenities: Double Sink,Soaking Tub
Bathroom in Basement: 0
Rooms: Loft
Basement Description: Unfinished
Other Specifics
| 2 | |
| Concrete Perimeter | |
| Asphalt | |
| Porch | |
| Landscaped | |
| 132X72 | |
| Unfinished | |
| Full | |
| First Floor Bedroom, Second Floor Laundry, First Floor Full Bath, Walk-In Closet(s) | |
| Range, Microwave, Dishwasher, Stainless Steel Appliance(s) | |
| Not in DB | |
| Park, Lake, Curbs, Sidewalks, Street Lights, Street Paved | |
| — | |
| — | |
| — |
Tax History
| Year | Property Taxes |
|---|
Contact Agent
Nearby Similar Homes
Nearby Sold Comparables
Contact Agent
Listing Provided By
Re/Max Ultimate Professionals


