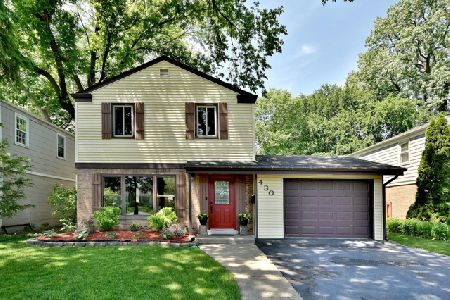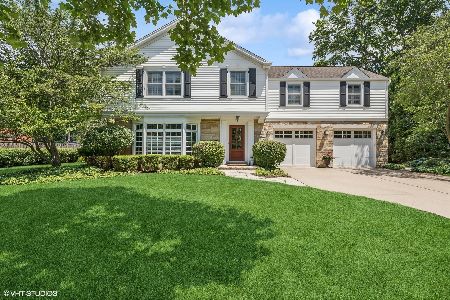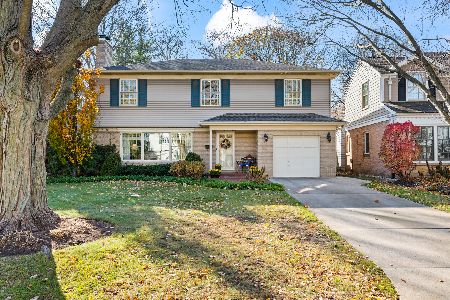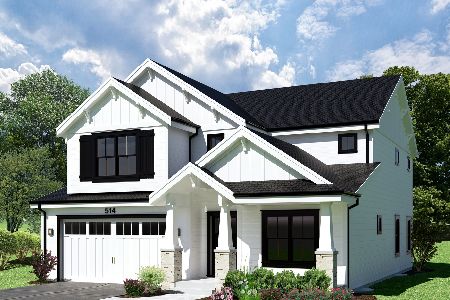522 Dryden Place, Arlington Heights, Illinois 60005
$443,000
|
Sold
|
|
| Status: | Closed |
| Sqft: | 2,100 |
| Cost/Sqft: | $214 |
| Beds: | 4 |
| Baths: | 3 |
| Year Built: | 1951 |
| Property Taxes: | $9,605 |
| Days On Market: | 2606 |
| Lot Size: | 0,15 |
Description
A must see home in the sought after Scarsdale Neighborhood! Step into this inviting home with hardwood floors throughout. Updated kitchen with granite countertops and stainless steel appliances is sure to take your breath away! Kitchen opens up to a gorgeous family room, with fire place, that overlooks the 700 square feet pergola and patio area. Master bed with attached bath. You will find upstairs a new bonus room! The bonus room has vaulted ceilings, carpet, and heated floors! Don't forget the spiral staircase leading below to the patio! The garage is heated and extra deep with a covered walkway to the front door. New electric panel, new furnace & AC. Fully fenced and private backyard with lush trees, lilac bushes and more. Close to shopping, downtown Arlington Heights, Metra, restaurants and more!
Property Specifics
| Single Family | |
| — | |
| Traditional | |
| 1951 | |
| Partial | |
| — | |
| No | |
| 0.15 |
| Cook | |
| Scarsdale | |
| 0 / Not Applicable | |
| None | |
| Public | |
| Public Sewer | |
| 10126299 | |
| 03322320180000 |
Nearby Schools
| NAME: | DISTRICT: | DISTANCE: | |
|---|---|---|---|
|
Grade School
Dryden Elementary School |
25 | — | |
|
Middle School
South Middle School |
25 | Not in DB | |
|
High School
Prospect High School |
214 | Not in DB | |
Property History
| DATE: | EVENT: | PRICE: | SOURCE: |
|---|---|---|---|
| 22 Feb, 2019 | Sold | $443,000 | MRED MLS |
| 9 Jan, 2019 | Under contract | $449,000 | MRED MLS |
| — | Last price change | $474,900 | MRED MLS |
| 31 Oct, 2018 | Listed for sale | $474,900 | MRED MLS |
Room Specifics
Total Bedrooms: 4
Bedrooms Above Ground: 4
Bedrooms Below Ground: 0
Dimensions: —
Floor Type: Hardwood
Dimensions: —
Floor Type: Hardwood
Dimensions: —
Floor Type: Carpet
Full Bathrooms: 3
Bathroom Amenities: Double Sink
Bathroom in Basement: 0
Rooms: No additional rooms
Basement Description: Unfinished
Other Specifics
| 1 | |
| Concrete Perimeter | |
| Brick | |
| Patio | |
| Fenced Yard | |
| 50X125 | |
| — | |
| — | |
| Vaulted/Cathedral Ceilings, Hardwood Floors, Heated Floors, First Floor Full Bath | |
| Range, Microwave, Dishwasher, Refrigerator, Washer, Dryer, Disposal | |
| Not in DB | |
| — | |
| — | |
| — | |
| Gas Starter |
Tax History
| Year | Property Taxes |
|---|---|
| 2019 | $9,605 |
Contact Agent
Nearby Similar Homes
Nearby Sold Comparables
Contact Agent
Listing Provided By
@properties













