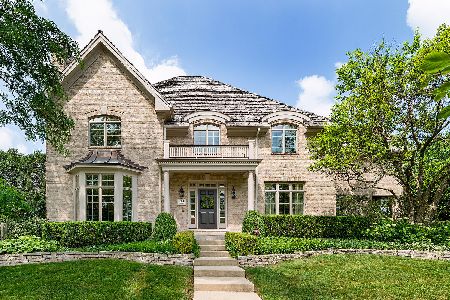522 Hickory Street, Hinsdale, Illinois 60521
$3,345,000
|
Sold
|
|
| Status: | Closed |
| Sqft: | 7,738 |
| Cost/Sqft: | $439 |
| Beds: | 5 |
| Baths: | 7 |
| Year Built: | — |
| Property Taxes: | $32,078 |
| Days On Market: | 351 |
| Lot Size: | 0,30 |
Description
Situated in the heart of Hinsdale, this distinguished custom built residence with many commercial grade features, exemplifies luxury and comfort. Set on nearly a third of an acre, this exquisite home features five spacious bedrooms and six and a half elegantly appointed bathrooms, creating a refined sanctuary for the discerning homeowner. Upon entry, a grand foyer welcomes you with soaring ceilings and a stunning chandelier, setting the stage for the sophistication that lies ahead. Gleaming hardwood floors flow seamlessly throughout the main level, enhancing the elegance of each space. To the left, the formal living room offers a warm and inviting retreat, featuring recessed lighting, a double-sided gas fireplace shared with the first-floor office, and expansive windows that flood the room with natural light. Opposite, the formal dining room exudes charm with crown molding, another fireplace, a statement chandelier, and exterior access to a quaint front bluestone chip patio-perfect for enjoying the outdoors. A butler's pantry connects the dining room and the kitchen, providing additional storage and prep space. The gourmet kitchen is a chef's dream, equipped with top-of-the-line appliances, pendant and recessed lighting, a spacious island with seating, ample cabinetry, and a walk-in pantry. The adjacent breakfast area is bright and inviting, featuring doors that lead to the outside, allowing easy access to outdoor dining and relaxation. Two steps down from the kitchen, yet still open to it, the family room is designed for comfort and entertaining. It features a coffered ceiling, a wet bar, and a stunning fireplace with a stone surround, creating a cozy and welcoming ambiance. This space also offers direct access to the backyard, seamlessly blending indoor and outdoor living. From the family room, step up to a richly paneled office with built-in shelving, double sided gas fireplace, and access to the back patio. This home office is the ideal setting for remote work or quiet study. Completing the main level are a stylish powder room, an additional back staircase to the second floor and access to the attached three-car garage. Upstairs, a charming sitting area with a fireplace greets you at the top of the stairs. Each bedroom boasts its own ensuite bath and generous closet space. The primary suite is a true retreat, featuring a fireplace, vaulted ceilings, two walk-in closets and a spa-like bath with a steam shower, double vanity, and an additional closet. The third floor offers versatility with a spacious, skylit bonus room, an additional office, a full bathroom, and a second laundry room-perfect for guests or extended family. The fully finished basement is an entertainer's paradise, complete with a media room, game room, full wet bar with counter seating, recreation room, exercise room, workroom, fifth bedroom, full bathroom, laundry room, and ample storage. Tray ceilings, recessed lighting, and a fireplace enhance the ambiance, while radiant heated floors provide year-round comfort. Outdoors, the expansive lot features a private patio and porch, ideal for entertaining or quiet relaxation. A hot tub and built-in grill add to the outdoor experience, while the completely fenced-in backyard provides privacy and direct access to a park just beyond the property lines. A security system ensures peace of mind, and the shared outdoor space fosters a strong sense of community. Modern updates include a beautifully renovated kitchen, lighting throughout, refreshed landscaping, pavers, new paver driveway and walkways with snowmelt (no more shoveling!) and a hot tub. Smart home features such as a Crestron system, integrated lighting and climate controls, outdoor speakers, security cameras, and a smart doorbell further elevate the home's appeal. Discover the pinnacle of elegance and sophistication in this remarkable Hinsdale residence, where every detail has been thoughtfully curated for those who appreciate the finer things in life.
Property Specifics
| Single Family | |
| — | |
| — | |
| — | |
| — | |
| — | |
| No | |
| 0.3 |
| — | |
| — | |
| 0 / Not Applicable | |
| — | |
| — | |
| — | |
| 12281621 | |
| 0902418004 |
Nearby Schools
| NAME: | DISTRICT: | DISTANCE: | |
|---|---|---|---|
|
Grade School
Monroe Elementary School |
181 | — | |
|
Middle School
Clarendon Hills Middle School |
181 | Not in DB | |
|
High School
Hinsdale Central High School |
86 | Not in DB | |
Property History
| DATE: | EVENT: | PRICE: | SOURCE: |
|---|---|---|---|
| 7 May, 2020 | Sold | $1,850,000 | MRED MLS |
| 9 Apr, 2020 | Under contract | $1,999,000 | MRED MLS |
| — | Last price change | $2,099,000 | MRED MLS |
| 16 Jan, 2020 | Listed for sale | $2,099,000 | MRED MLS |
| 21 May, 2025 | Sold | $3,345,000 | MRED MLS |
| 23 Feb, 2025 | Under contract | $3,400,000 | MRED MLS |
| 1 Feb, 2025 | Listed for sale | $3,400,000 | MRED MLS |
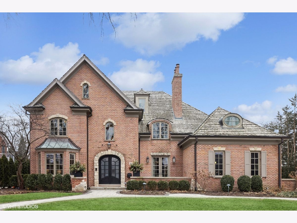
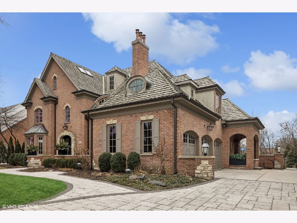
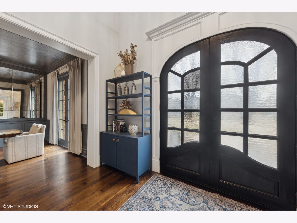
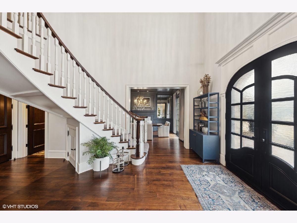
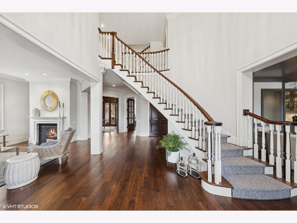
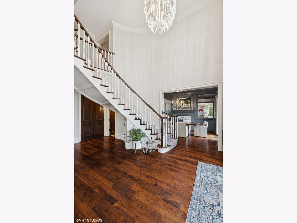
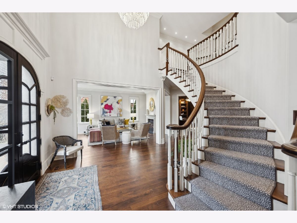
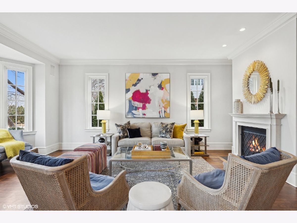
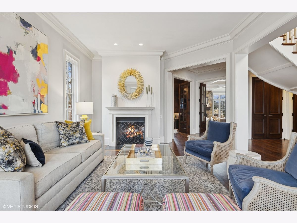
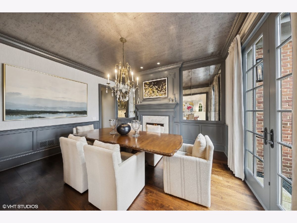
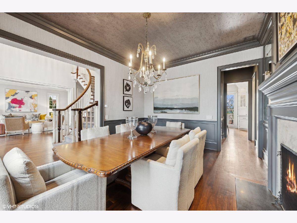
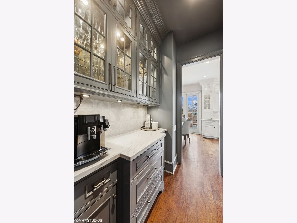
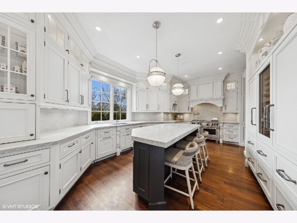
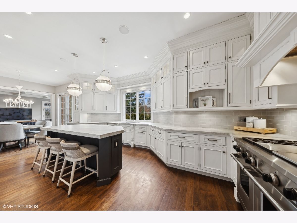
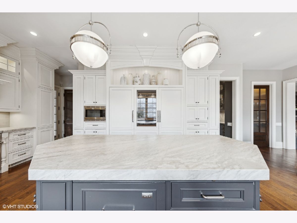
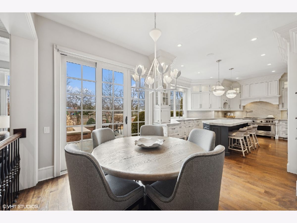
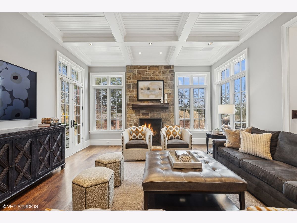
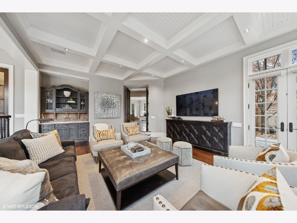
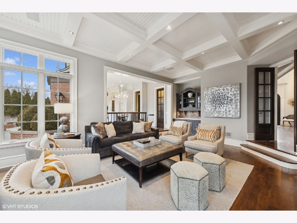
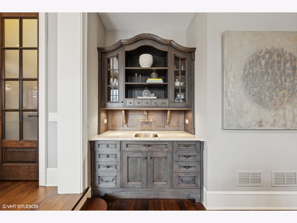
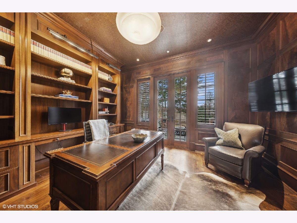
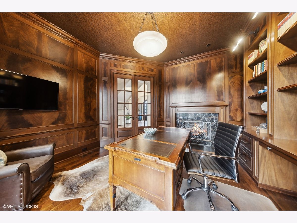
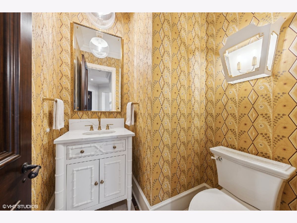
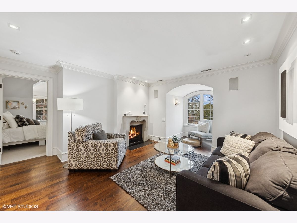
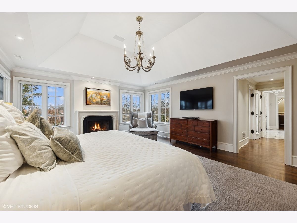
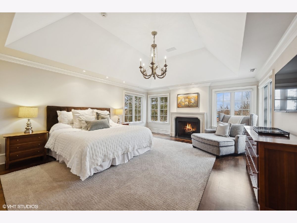
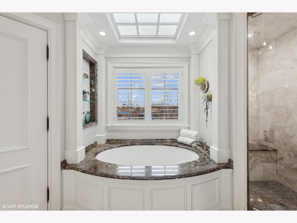
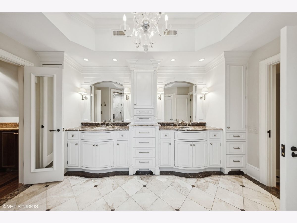
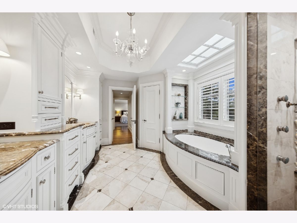
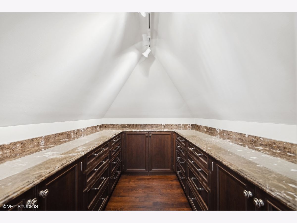
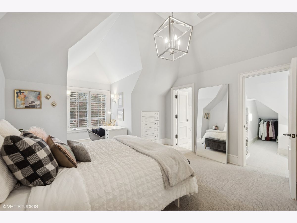
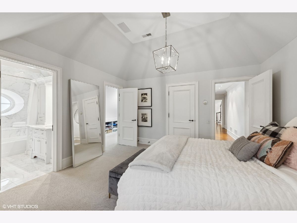
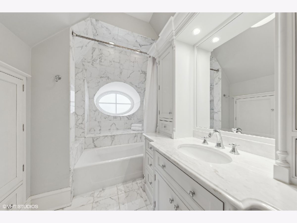
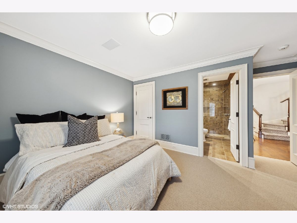
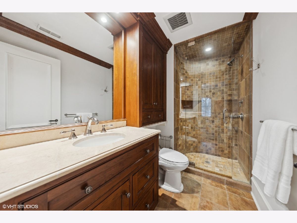
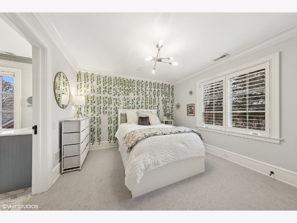
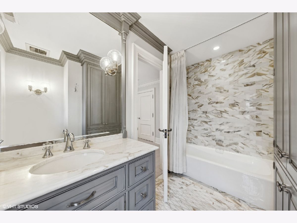
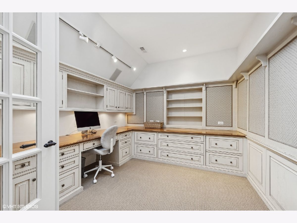
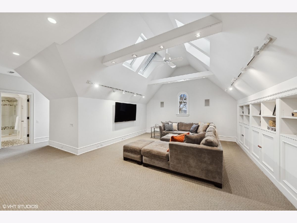
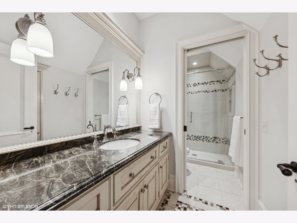
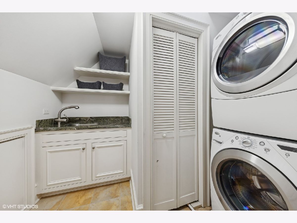
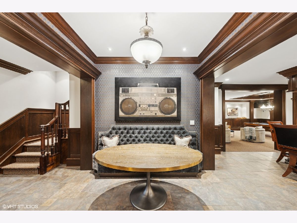
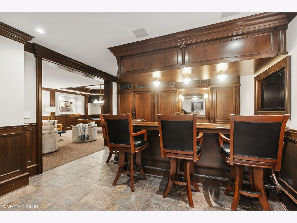
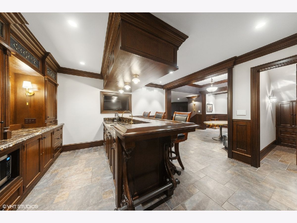
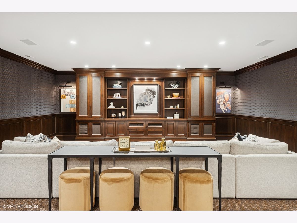
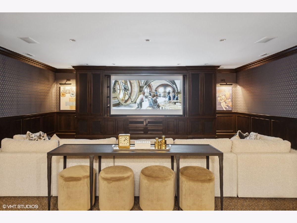
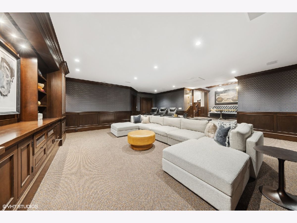
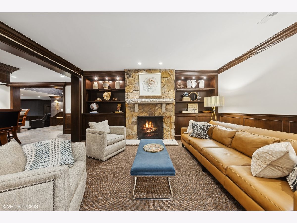
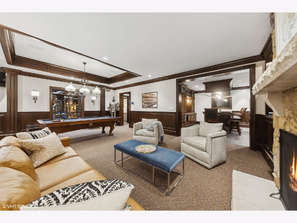
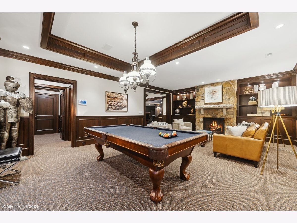
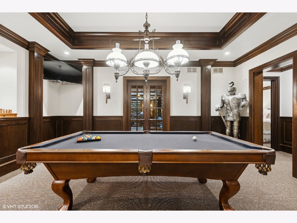
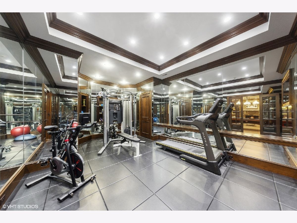
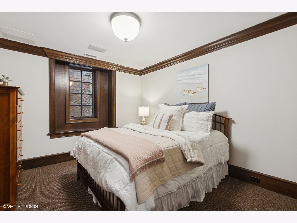
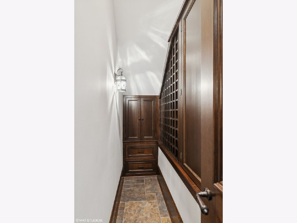
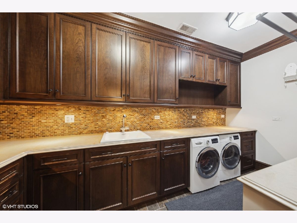
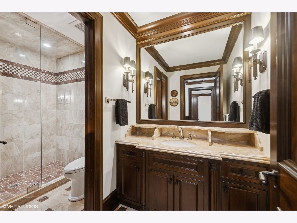
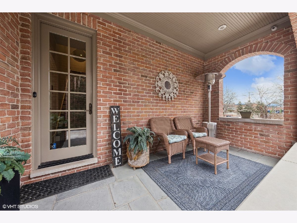
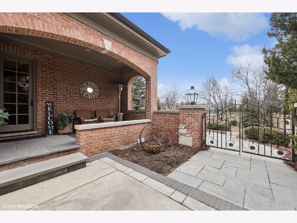
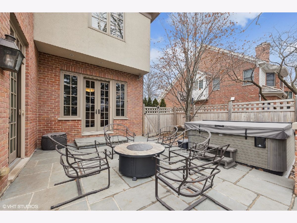
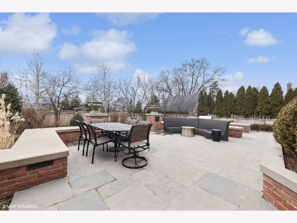
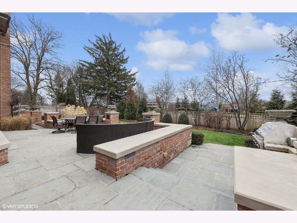
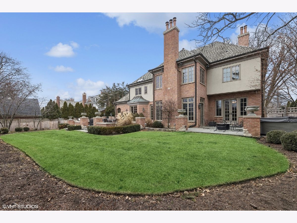
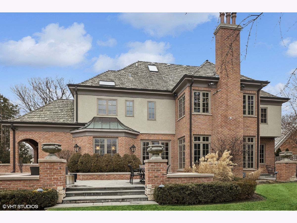
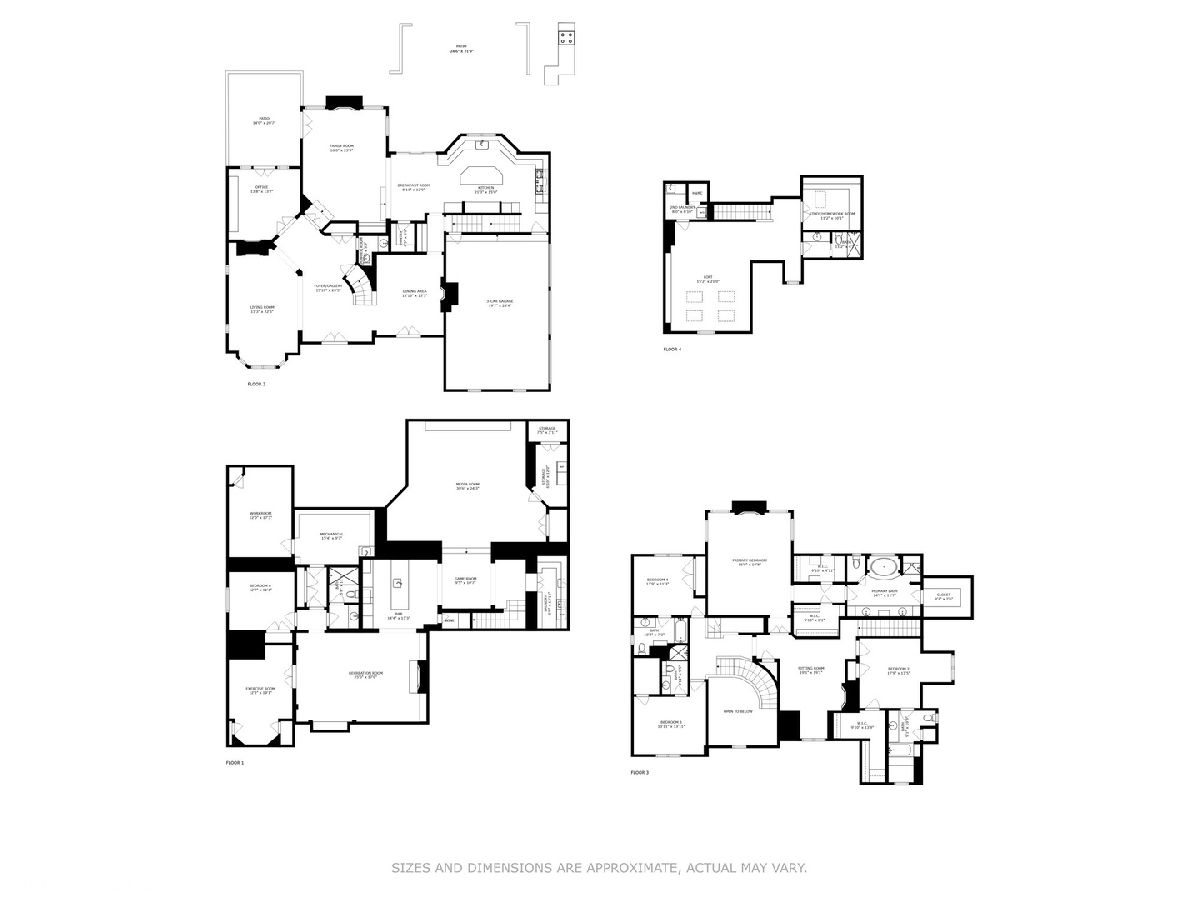
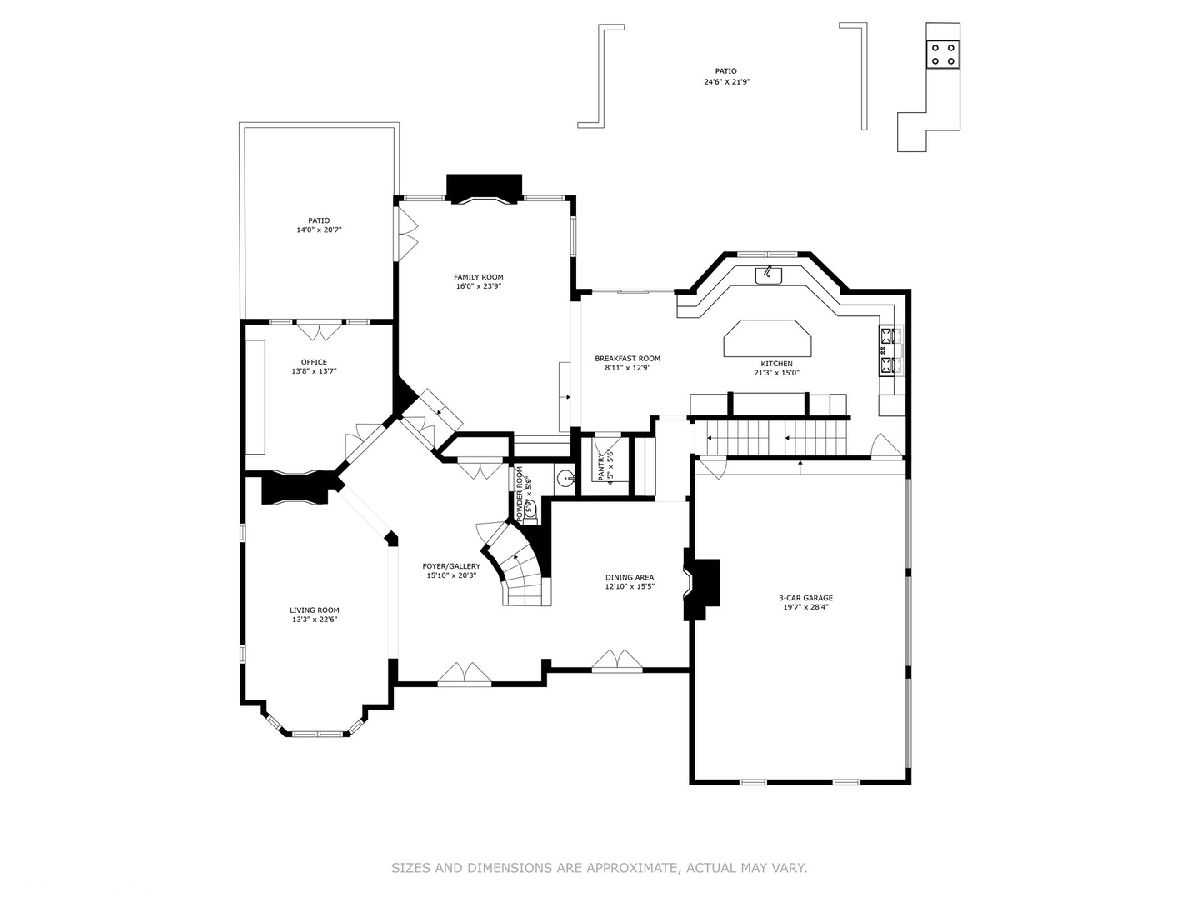
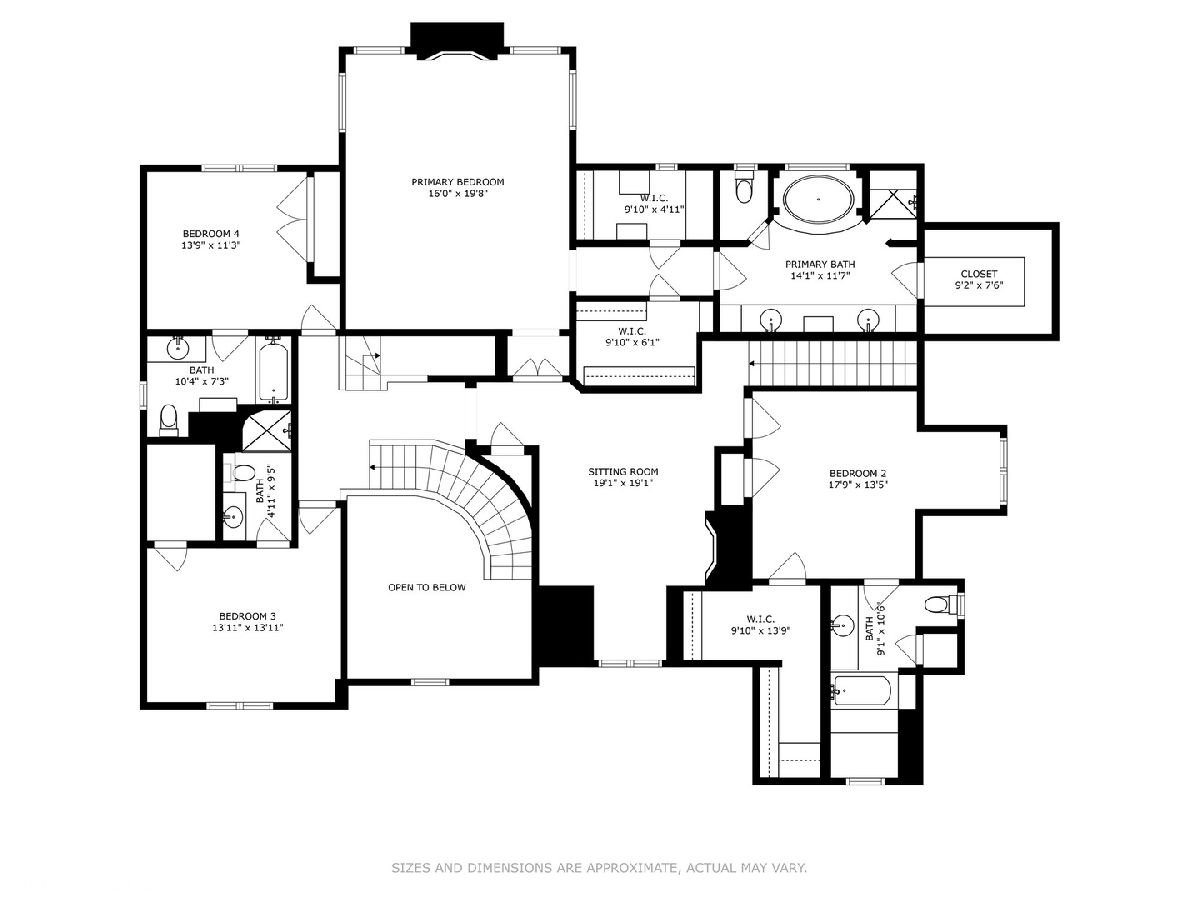
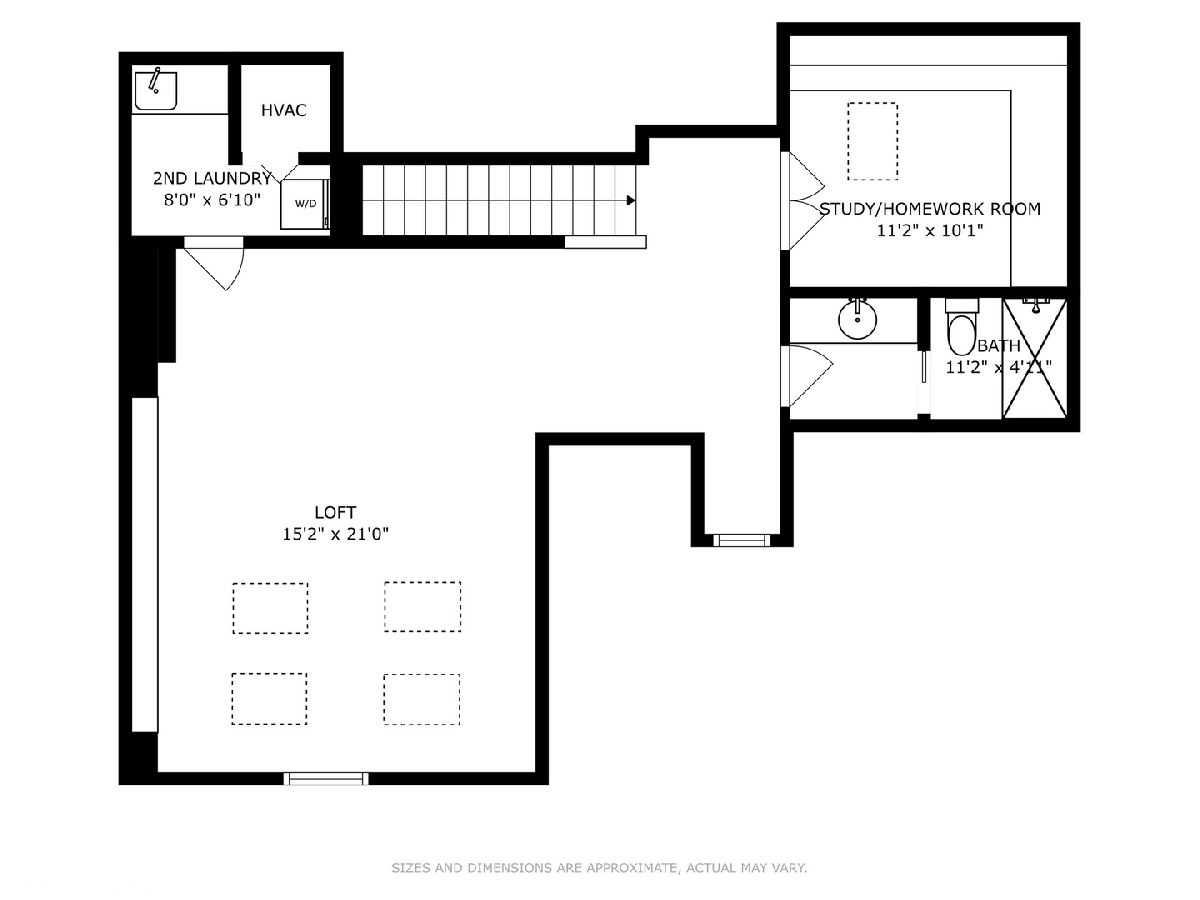
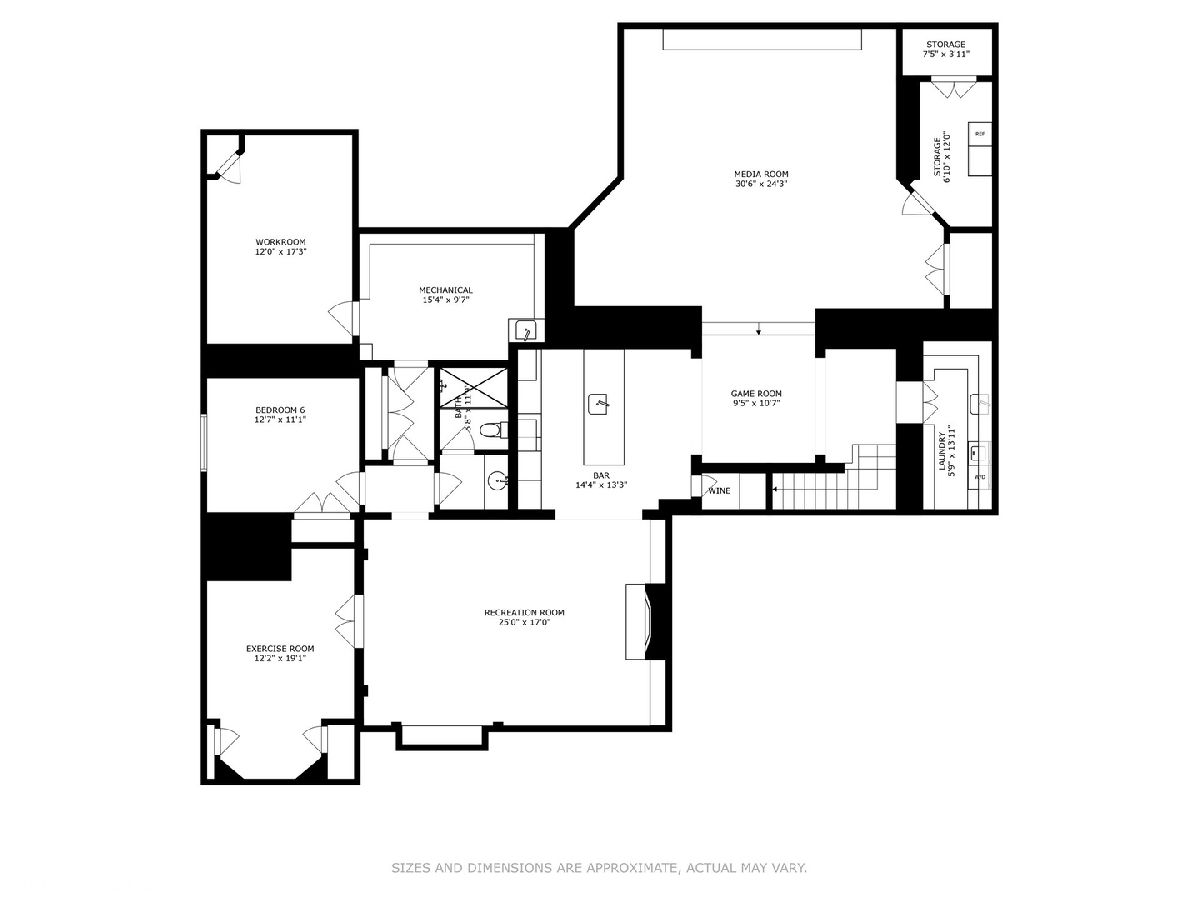
Room Specifics
Total Bedrooms: 6
Bedrooms Above Ground: 5
Bedrooms Below Ground: 1
Dimensions: —
Floor Type: —
Dimensions: —
Floor Type: —
Dimensions: —
Floor Type: —
Dimensions: —
Floor Type: —
Dimensions: —
Floor Type: —
Full Bathrooms: 7
Bathroom Amenities: Whirlpool,Separate Shower,Steam Shower,European Shower,Full Body Spray Shower
Bathroom in Basement: 1
Rooms: —
Basement Description: —
Other Specifics
| 3 | |
| — | |
| — | |
| — | |
| — | |
| 100X132 | |
| — | |
| — | |
| — | |
| — | |
| Not in DB | |
| — | |
| — | |
| — | |
| — |
Tax History
| Year | Property Taxes |
|---|---|
| 2020 | $32,078 |
Contact Agent
Nearby Similar Homes
Nearby Sold Comparables
Contact Agent
Listing Provided By
Compass







