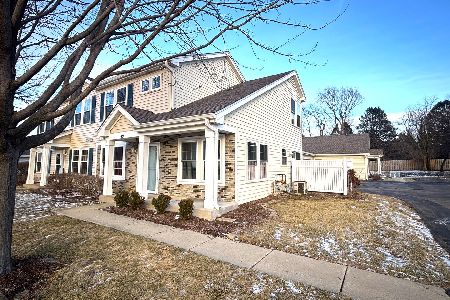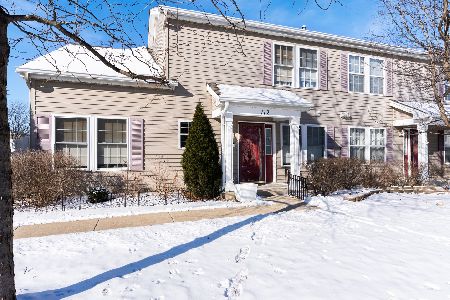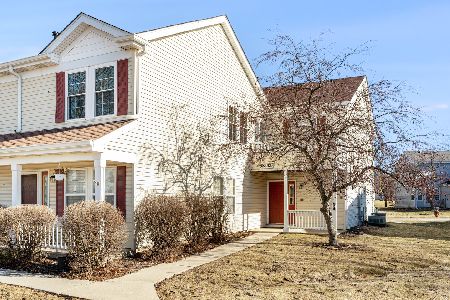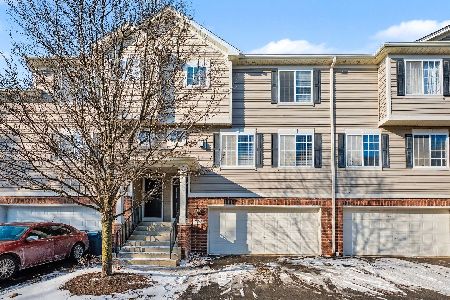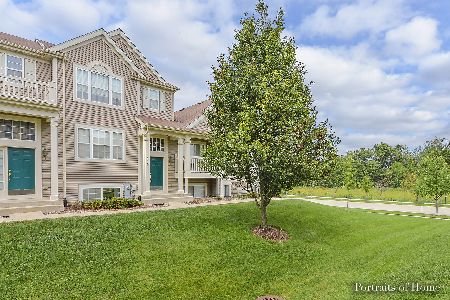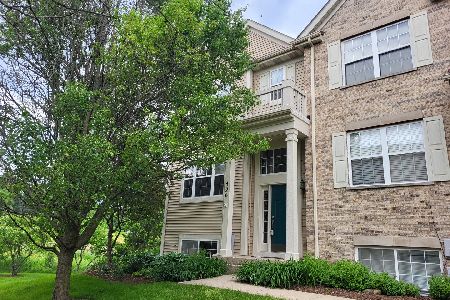522 Lincoln Station Drive, Oswego, Illinois 60543
$187,000
|
Sold
|
|
| Status: | Closed |
| Sqft: | 1,312 |
| Cost/Sqft: | $146 |
| Beds: | 3 |
| Baths: | 3 |
| Year Built: | 2006 |
| Property Taxes: | $3,985 |
| Days On Market: | 2535 |
| Lot Size: | 0,00 |
Description
Lovely Updated Townhome in Popular Lincoln Station~Bright Open Popular Norfolk Model Floorplan w/3 Levels of Living~Large Eat in Kitchen w/Upgraded Cabinetry, New Granite Countertops, All Appliances Included~Sliders to the Extended Deck~Living Room~Formal Dining Room~Large Master Suite w/Private Bath~2 Extra Bedrooms~Full Hall Bath~Finished Lower Level Family Room. New Flooring Throughout the Main Level~Newer Carpet in Bedrooms and Lower Family Room.
Property Specifics
| Condos/Townhomes | |
| 3 | |
| — | |
| 2006 | |
| Partial,Walkout | |
| — | |
| No | |
| — |
| Kendall | |
| Lincoln Station | |
| 157 / Monthly | |
| Insurance,Exterior Maintenance,Lawn Care,Snow Removal | |
| Public | |
| Public Sewer | |
| 10291616 | |
| 0301301027 |
Nearby Schools
| NAME: | DISTRICT: | DISTANCE: | |
|---|---|---|---|
|
Grade School
Wolfs Crossing Elementary School |
308 | — | |
|
Middle School
Bednarcik Junior High School |
308 | Not in DB | |
|
High School
Oswego East High School |
308 | Not in DB | |
Property History
| DATE: | EVENT: | PRICE: | SOURCE: |
|---|---|---|---|
| 13 Nov, 2012 | Sold | $101,000 | MRED MLS |
| 24 Sep, 2012 | Under contract | $106,900 | MRED MLS |
| 16 Aug, 2012 | Listed for sale | $106,900 | MRED MLS |
| 23 Jan, 2018 | Sold | $167,900 | MRED MLS |
| 1 Dec, 2017 | Under contract | $167,900 | MRED MLS |
| — | Last price change | $169,900 | MRED MLS |
| 2 Nov, 2017 | Listed for sale | $169,900 | MRED MLS |
| 1 Apr, 2019 | Sold | $187,000 | MRED MLS |
| 1 Mar, 2019 | Under contract | $192,000 | MRED MLS |
| 27 Feb, 2019 | Listed for sale | $192,000 | MRED MLS |
Room Specifics
Total Bedrooms: 3
Bedrooms Above Ground: 3
Bedrooms Below Ground: 0
Dimensions: —
Floor Type: Carpet
Dimensions: —
Floor Type: Carpet
Full Bathrooms: 3
Bathroom Amenities: —
Bathroom in Basement: 0
Rooms: No additional rooms
Basement Description: Finished
Other Specifics
| 2 | |
| — | |
| Asphalt | |
| Balcony, Deck, Storms/Screens | |
| — | |
| COMMON | |
| — | |
| Full | |
| Storage | |
| Range, Microwave, Dishwasher, Refrigerator, Disposal | |
| Not in DB | |
| — | |
| — | |
| None | |
| — |
Tax History
| Year | Property Taxes |
|---|---|
| 2012 | $4,279 |
| 2018 | $3,618 |
| 2019 | $3,985 |
Contact Agent
Nearby Similar Homes
Nearby Sold Comparables
Contact Agent
Listing Provided By
john greene, Realtor

