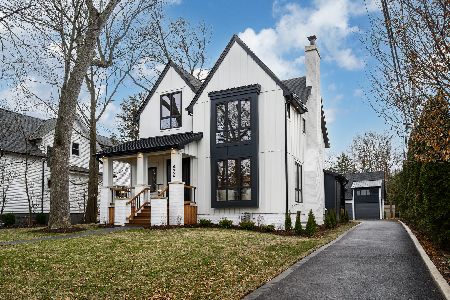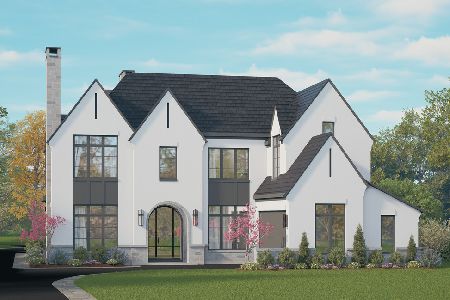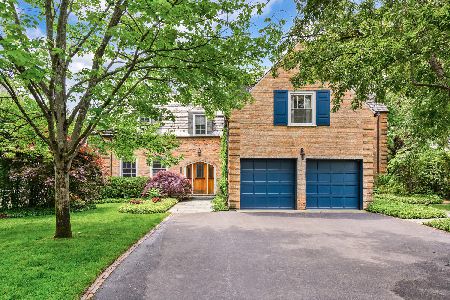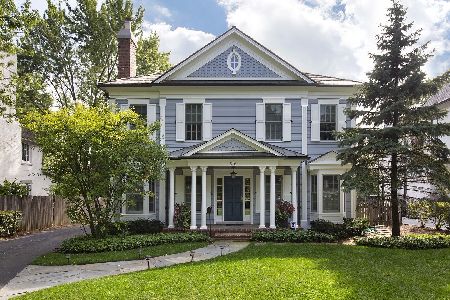522 Madison Avenue, Glencoe, Illinois 60022
$1,350,000
|
Sold
|
|
| Status: | Closed |
| Sqft: | 4,600 |
| Cost/Sqft: | $326 |
| Beds: | 4 |
| Baths: | 5 |
| Year Built: | 2018 |
| Property Taxes: | $0 |
| Days On Market: | 2828 |
| Lot Size: | 0,00 |
Description
Custom stone and stucco french provincial new construction in great location with easy access to schools, parks and transportation. House feature truly open floor plan with gourmet kitchen, white and walnut custom build cabinets, 48" Wolf stove, twin SubZero fridges, oversized island and build in bench kitchenette, butler's pantry with its own SubZero wine fridge and sink. The second floor includes serene master suite with fireplace, spa bath featuring Victoria & Albert soaking tub, Grohe plumbing fixture, custom build walk in closet. Three additional bedroom, two baths and separate laundry room provide ample space, storage and convenience. Lower level features big recreation room with full wet bar, fireplace, separate exercise/playroom area, additional bedroom and full bath.
Property Specifics
| Single Family | |
| — | |
| French Provincial | |
| 2018 | |
| Full | |
| — | |
| No | |
| — |
| Cook | |
| — | |
| 0 / Not Applicable | |
| None | |
| Lake Michigan | |
| Public Sewer | |
| 09922685 | |
| 05074150080000 |
Nearby Schools
| NAME: | DISTRICT: | DISTANCE: | |
|---|---|---|---|
|
Grade School
South Elementary School |
35 | — | |
|
Middle School
Central School |
35 | Not in DB | |
|
High School
New Trier Twp H.s. Northfield/wi |
203 | Not in DB | |
|
Alternate Elementary School
West School |
— | Not in DB | |
Property History
| DATE: | EVENT: | PRICE: | SOURCE: |
|---|---|---|---|
| 17 Jan, 2017 | Sold | $445,000 | MRED MLS |
| 28 Oct, 2016 | Under contract | $476,000 | MRED MLS |
| — | Last price change | $500,000 | MRED MLS |
| 8 Sep, 2016 | Listed for sale | $500,000 | MRED MLS |
| 6 Aug, 2018 | Sold | $1,350,000 | MRED MLS |
| 26 Jun, 2018 | Under contract | $1,499,000 | MRED MLS |
| 20 Apr, 2018 | Listed for sale | $1,499,000 | MRED MLS |
Room Specifics
Total Bedrooms: 5
Bedrooms Above Ground: 4
Bedrooms Below Ground: 1
Dimensions: —
Floor Type: Hardwood
Dimensions: —
Floor Type: Hardwood
Dimensions: —
Floor Type: Hardwood
Dimensions: —
Floor Type: —
Full Bathrooms: 5
Bathroom Amenities: Separate Shower,Double Sink,Soaking Tub
Bathroom in Basement: 1
Rooms: Mud Room,Study,Foyer,Recreation Room,Bedroom 5,Exercise Room
Basement Description: Finished,Unfinished
Other Specifics
| 2 | |
| Concrete Perimeter | |
| Concrete | |
| Patio | |
| — | |
| 50 X 182 | |
| Pull Down Stair | |
| Full | |
| Vaulted/Cathedral Ceilings, Bar-Wet, Hardwood Floors, Second Floor Laundry | |
| — | |
| Not in DB | |
| — | |
| — | |
| — | |
| Wood Burning, Gas Log, Gas Starter |
Tax History
| Year | Property Taxes |
|---|---|
| 2017 | $13,601 |
Contact Agent
Nearby Similar Homes
Nearby Sold Comparables
Contact Agent
Listing Provided By
Berger & Co. Realtors Ltd











