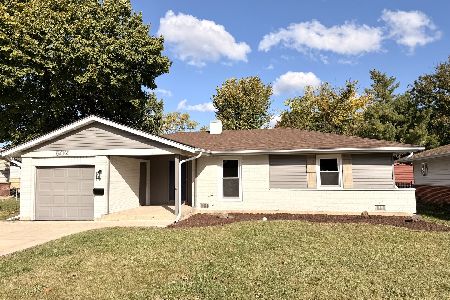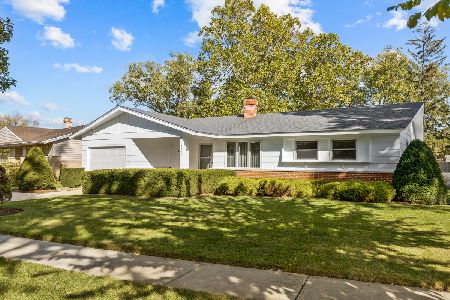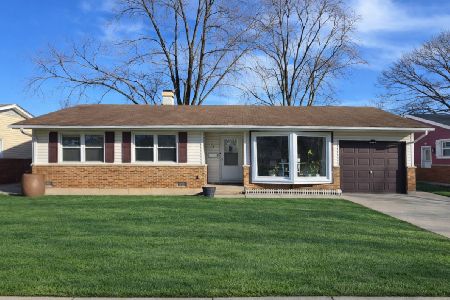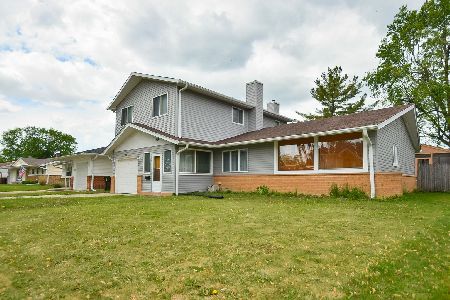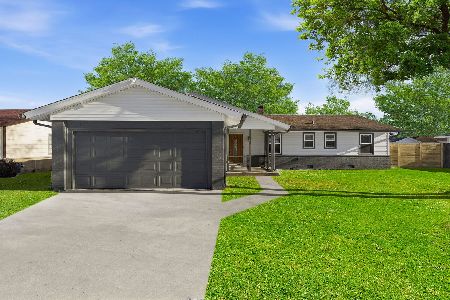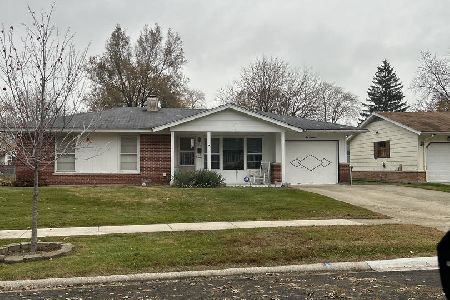522 Oakton Street, Elk Grove Village, Illinois 60007
$249,000
|
Sold
|
|
| Status: | Closed |
| Sqft: | 1,291 |
| Cost/Sqft: | $193 |
| Beds: | 3 |
| Baths: | 2 |
| Year Built: | 1958 |
| Property Taxes: | $4,288 |
| Days On Market: | 1640 |
| Lot Size: | 0,20 |
Description
Elk Grove Village Ranch Home 3 Bedrooms, 1.1 Baths, Featuring updated Kitchen, new carpets, Kitchen Floor, New Roof, New A/C, All New Windows, Large Eat in Kitchen with New Cabinets, Granite Countertops, Pantry Cabinets, and Floors, Slider Door to back Patio, Large Living room, Dining Room Area, Laundry Room, Shared Master Bath, Master Bedroom with walk in Closet, Ideal Location with yard and large driveway. Outdoor Shed and So much more.....
Property Specifics
| Single Family | |
| — | |
| Ranch | |
| 1958 | |
| None | |
| — | |
| No | |
| 0.2 |
| Cook | |
| — | |
| — / Not Applicable | |
| None | |
| Lake Michigan | |
| Public Sewer | |
| 11180770 | |
| 08214150240000 |
Nearby Schools
| NAME: | DISTRICT: | DISTANCE: | |
|---|---|---|---|
|
Grade School
Rupley Elementary School |
59 | — | |
|
Middle School
Grove Junior High School |
59 | Not in DB | |
|
High School
Elk Grove High School |
214 | Not in DB | |
Property History
| DATE: | EVENT: | PRICE: | SOURCE: |
|---|---|---|---|
| 10 Sep, 2021 | Sold | $249,000 | MRED MLS |
| 8 Aug, 2021 | Under contract | $249,000 | MRED MLS |
| 5 Aug, 2021 | Listed for sale | $249,000 | MRED MLS |





















Room Specifics
Total Bedrooms: 3
Bedrooms Above Ground: 3
Bedrooms Below Ground: 0
Dimensions: —
Floor Type: Carpet
Dimensions: —
Floor Type: Carpet
Full Bathrooms: 2
Bathroom Amenities: —
Bathroom in Basement: 0
Rooms: No additional rooms
Basement Description: Slab
Other Specifics
| 1 | |
| Concrete Perimeter | |
| Concrete | |
| Patio | |
| — | |
| 77 X 102 | |
| — | |
| — | |
| First Floor Bedroom, First Floor Laundry, First Floor Full Bath, Walk-In Closet(s), Some Carpeting, Granite Counters, Some Insulated Wndws | |
| Microwave, Dishwasher | |
| Not in DB | |
| — | |
| — | |
| — | |
| — |
Tax History
| Year | Property Taxes |
|---|---|
| 2021 | $4,288 |
Contact Agent
Nearby Similar Homes
Nearby Sold Comparables
Contact Agent
Listing Provided By
RE/MAX Suburban

