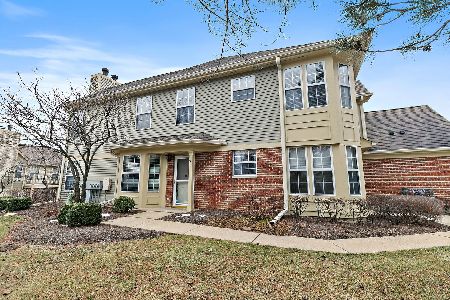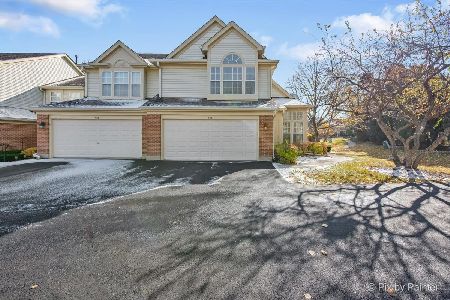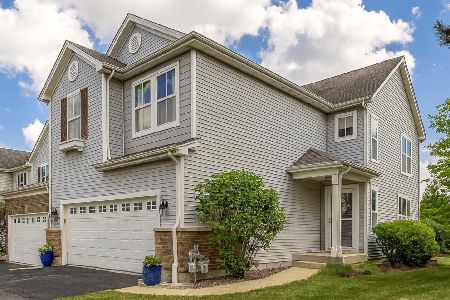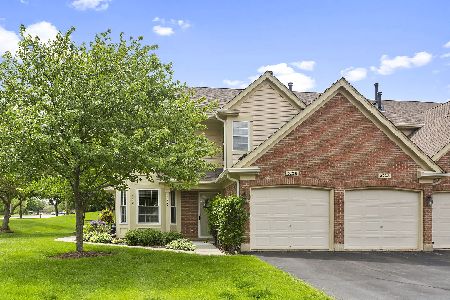522 Palm Court, Crystal Lake, Illinois 60014
$139,900
|
Sold
|
|
| Status: | Closed |
| Sqft: | 1,528 |
| Cost/Sqft: | $92 |
| Beds: | 3 |
| Baths: | 2 |
| Year Built: | 1992 |
| Property Taxes: | $4,438 |
| Days On Market: | 3559 |
| Lot Size: | 0,00 |
Description
**Beautifully updated 2nd story ranch with neutral Decor'** Overlooking beautiful trees on a private deck. New Granite countertops in kitchen & baths, New flooring, Freshly painted, Brand new stainless steel appliances. new washer/dryer! Huge eat in kitchen with plenty of cabinets. Spacious Living room with Brick gas fireplace & dining room with vaulted ceilings makes this unit bright and sunny. Third bedroom was used as den, can be easily turned into a bedroom. Large master bath with separate soaking tub & shower. This one will not last! Come take a look.
Property Specifics
| Condos/Townhomes | |
| 2 | |
| — | |
| 1992 | |
| None | |
| — | |
| No | |
| — |
| Mc Henry | |
| Essex Village | |
| 250 / Monthly | |
| Parking,Insurance,Clubhouse,Pool,Exterior Maintenance,Lawn Care,Scavenger,Snow Removal | |
| Public | |
| Public Sewer | |
| 09202816 | |
| 1919232004 |
Nearby Schools
| NAME: | DISTRICT: | DISTANCE: | |
|---|---|---|---|
|
Grade School
Indian Prairie Elementary School |
47 | — | |
|
Middle School
Lundahl Middle School |
47 | Not in DB | |
|
High School
Crystal Lake South High School |
155 | Not in DB | |
Property History
| DATE: | EVENT: | PRICE: | SOURCE: |
|---|---|---|---|
| 9 Jun, 2016 | Sold | $139,900 | MRED MLS |
| 24 Apr, 2016 | Under contract | $139,900 | MRED MLS |
| 20 Apr, 2016 | Listed for sale | $139,900 | MRED MLS |
| 27 Aug, 2024 | Sold | $255,000 | MRED MLS |
| 24 Jul, 2024 | Under contract | $255,000 | MRED MLS |
| 9 Jul, 2024 | Listed for sale | $255,000 | MRED MLS |
Room Specifics
Total Bedrooms: 3
Bedrooms Above Ground: 3
Bedrooms Below Ground: 0
Dimensions: —
Floor Type: Carpet
Dimensions: —
Floor Type: Carpet
Full Bathrooms: 2
Bathroom Amenities: Separate Shower,Soaking Tub
Bathroom in Basement: 0
Rooms: No additional rooms
Basement Description: None
Other Specifics
| 1 | |
| Concrete Perimeter | |
| Asphalt | |
| Deck, End Unit | |
| Cul-De-Sac | |
| COMMON | |
| — | |
| Full | |
| Vaulted/Cathedral Ceilings, Second Floor Laundry, Laundry Hook-Up in Unit | |
| Range, Microwave, Dishwasher, Refrigerator, Washer, Dryer, Disposal, Stainless Steel Appliance(s) | |
| Not in DB | |
| — | |
| — | |
| Party Room, Pool | |
| Gas Log, Gas Starter |
Tax History
| Year | Property Taxes |
|---|---|
| 2016 | $4,438 |
| 2024 | $5,895 |
Contact Agent
Nearby Similar Homes
Nearby Sold Comparables
Contact Agent
Listing Provided By
RE/MAX Showcase







