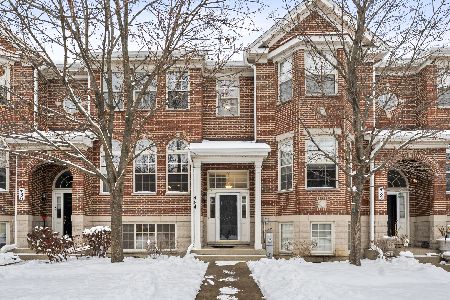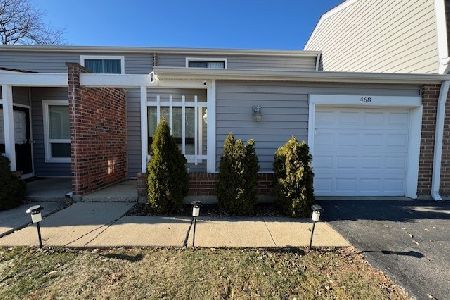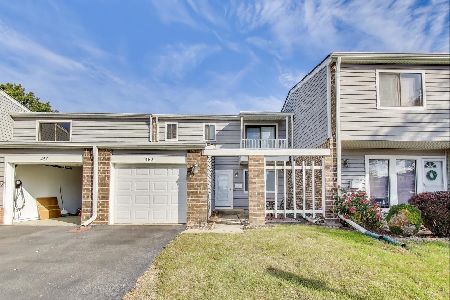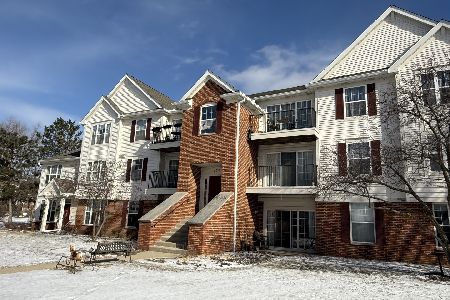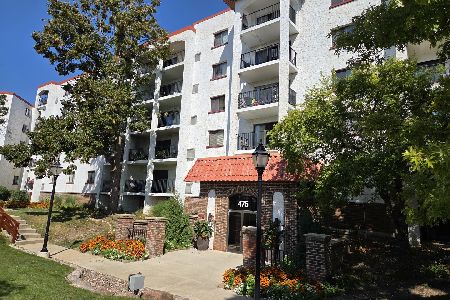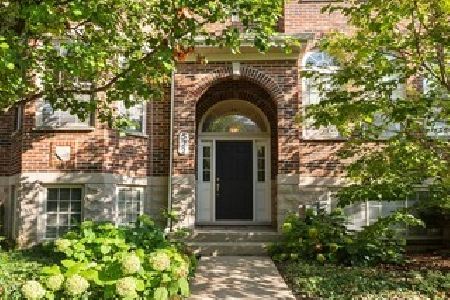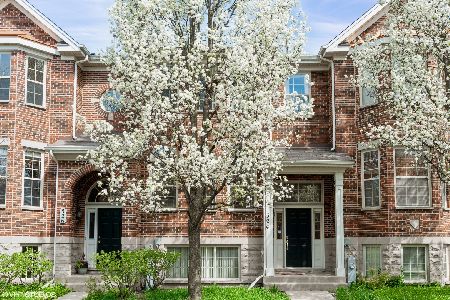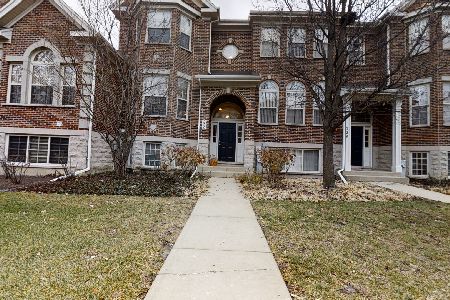522 Prestwick Lane, Wheeling, Illinois 60090
$307,500
|
Sold
|
|
| Status: | Closed |
| Sqft: | 0 |
| Cost/Sqft: | — |
| Beds: | 3 |
| Baths: | 3 |
| Year Built: | 2004 |
| Property Taxes: | $8,010 |
| Days On Market: | 2208 |
| Lot Size: | 0,00 |
Description
Luxury townhouse with many upgrades. 1st floor features open floor plan, 9' high ceiling, see thru fireplace, bay windows and gleaming Brazilian cherry hardwood floors. Luxury kitchen with cherry cabinets, "newly installed granite counter-top", stainless steel appliances, island, pantry closet and huge eat-in space. Master suite features bay windows, tray ceilings, walk in closet. Master bathroom with separate shower, whirlpool tub, double sink. Vaulted ceiling in 2nd and 3rd bedroom. Enjoy 2nd flr laundry, surround sound, intercom, tubular skylites++. The monthly assessment didn't increase over many years. Very quiet neighborhood close to good restaurants and shopping.
Property Specifics
| Condos/Townhomes | |
| 3 | |
| — | |
| 2004 | |
| Full | |
| SHERIDAN | |
| No | |
| — |
| Cook | |
| Astor Place | |
| 201 / Monthly | |
| Insurance,Exterior Maintenance,Lawn Care,Scavenger,Snow Removal | |
| Lake Michigan | |
| Public Sewer | |
| 10605676 | |
| 03123050720000 |
Nearby Schools
| NAME: | DISTRICT: | DISTANCE: | |
|---|---|---|---|
|
Grade School
Walt Whitman Elementary School |
21 | — | |
|
Middle School
Oliver W Holmes Middle School |
21 | Not in DB | |
|
High School
Wheeling High School |
214 | Not in DB | |
Property History
| DATE: | EVENT: | PRICE: | SOURCE: |
|---|---|---|---|
| 25 Aug, 2015 | Sold | $305,000 | MRED MLS |
| 21 Jun, 2015 | Under contract | $318,000 | MRED MLS |
| 30 May, 2015 | Listed for sale | $318,000 | MRED MLS |
| 20 Mar, 2020 | Sold | $307,500 | MRED MLS |
| 5 Feb, 2020 | Under contract | $314,900 | MRED MLS |
| 8 Jan, 2020 | Listed for sale | $314,900 | MRED MLS |
| 16 May, 2025 | Sold | $435,000 | MRED MLS |
| 2 Apr, 2025 | Under contract | $433,000 | MRED MLS |
| 28 Mar, 2025 | Listed for sale | $433,000 | MRED MLS |
Room Specifics
Total Bedrooms: 3
Bedrooms Above Ground: 3
Bedrooms Below Ground: 0
Dimensions: —
Floor Type: Wood Laminate
Dimensions: —
Floor Type: Wood Laminate
Full Bathrooms: 3
Bathroom Amenities: Separate Shower,Double Sink,Soaking Tub
Bathroom in Basement: 0
Rooms: No additional rooms
Basement Description: Finished
Other Specifics
| 2 | |
| — | |
| — | |
| Balcony | |
| — | |
| 63 X 21 | |
| — | |
| Full | |
| Vaulted/Cathedral Ceilings, Hardwood Floors, Wood Laminate Floors, Solar Tubes/Light Tubes, Second Floor Laundry, Laundry Hook-Up in Unit, Walk-In Closet(s) | |
| Range, Microwave, Dishwasher, Refrigerator, Washer, Dryer, Disposal, Stainless Steel Appliance(s) | |
| Not in DB | |
| — | |
| — | |
| — | |
| Double Sided, Gas Log |
Tax History
| Year | Property Taxes |
|---|---|
| 2015 | $6,907 |
| 2020 | $8,010 |
| 2025 | $10,724 |
Contact Agent
Nearby Similar Homes
Nearby Sold Comparables
Contact Agent
Listing Provided By
Baird & Warner

