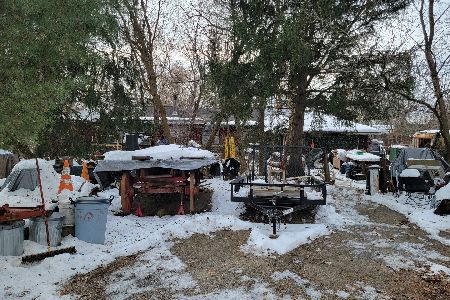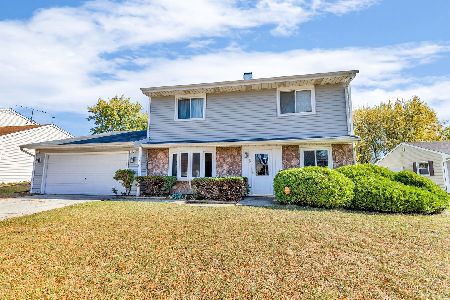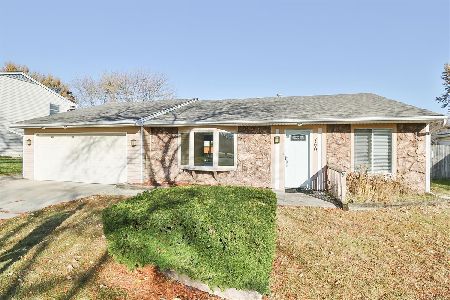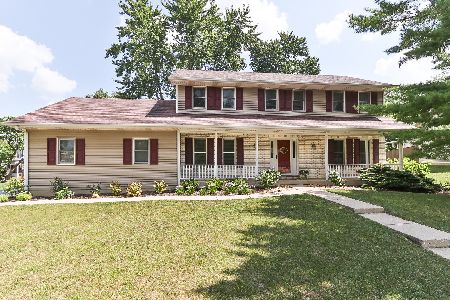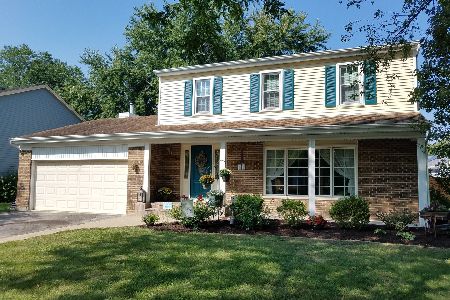522 Richmond Drive, Roselle, Illinois 60172
$385,000
|
Sold
|
|
| Status: | Closed |
| Sqft: | 1,908 |
| Cost/Sqft: | $202 |
| Beds: | 3 |
| Baths: | 3 |
| Year Built: | 1980 |
| Property Taxes: | $8,277 |
| Days On Market: | 1545 |
| Lot Size: | 0,18 |
Description
Lovely, Move-In ready, 2-Story, located in sought-after Chesapeake Landing Subdivision!! Many updates from 2006-2020. HIGHLY RATED SCHOOL DISTRICTS #12 AND #108!! Just steps to the school bus, or walk to Lake Park High School West. The home features a beautiful, updated, eat-in kitchen 2016, with Alder color cabinets, tile backsplash, quartz counters, and stainless steel appliances. Open concept with adjoining family room & built-ins. Hardwood flooring throughout main floor and large ceramic foyer. Convenient 1st floor laundry room with newer washer/dryer 2018!! Big, master bedroom suite with double closets and private bath. All bathrooms were updated 2014-15. Newer 6-panel doors throughout. Basement with carpeted recreation room & crawl space for storage. Enjoy warm weather fun in your backyard, with your low maintenance, composite deck. The roof, gutters and patio doors were all replaced in 2013. Quiet, friendly, neighborhood, convenient to everything. Walk to the park district/fitness building, walking/biking paths. Just minutes to the Metra train station, Starbucks, shopping, restaurants, schools, churches, and expressways!!!
Property Specifics
| Single Family | |
| — | |
| Colonial | |
| 1980 | |
| Partial | |
| BRUNSWICK | |
| No | |
| 0.18 |
| Du Page | |
| Chesapeake Landing | |
| 0 / Not Applicable | |
| None | |
| Lake Michigan,Public | |
| Public Sewer | |
| 11268629 | |
| 0204413011 |
Nearby Schools
| NAME: | DISTRICT: | DISTANCE: | |
|---|---|---|---|
|
Grade School
Spring Hills Elementary School |
12 | — | |
|
Middle School
Roselle Middle School |
12 | Not in DB | |
|
High School
Lake Park High School |
108 | Not in DB | |
Property History
| DATE: | EVENT: | PRICE: | SOURCE: |
|---|---|---|---|
| 6 Jan, 2022 | Sold | $385,000 | MRED MLS |
| 15 Nov, 2021 | Under contract | $385,000 | MRED MLS |
| 9 Nov, 2021 | Listed for sale | $385,000 | MRED MLS |
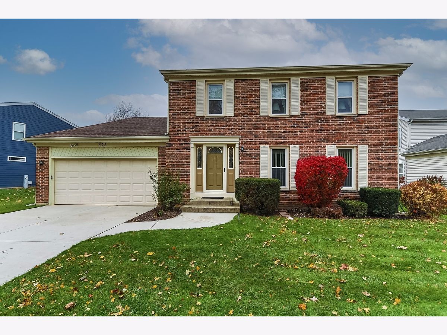
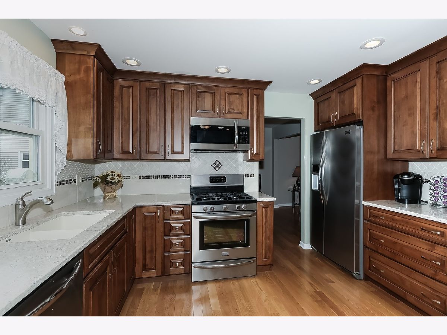
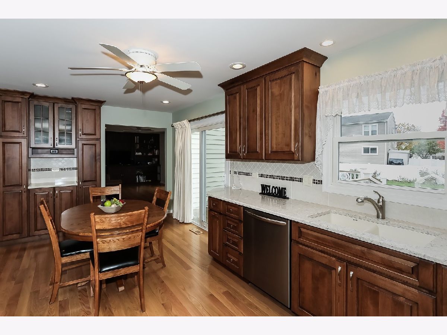
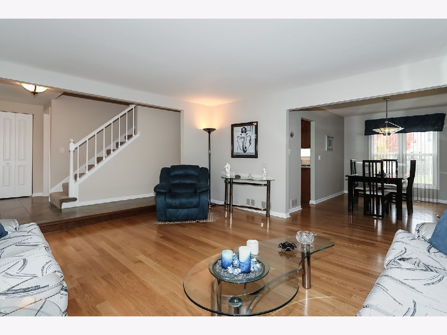
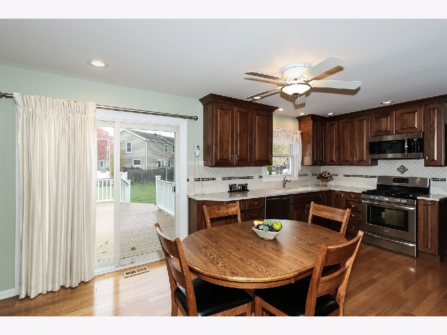
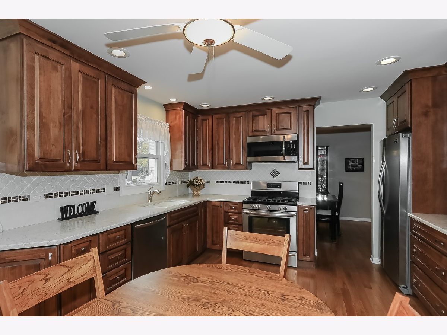
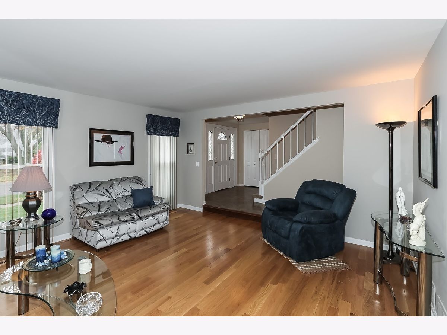
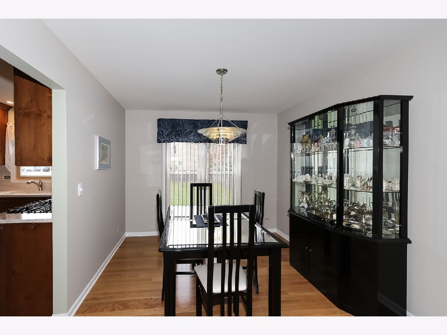
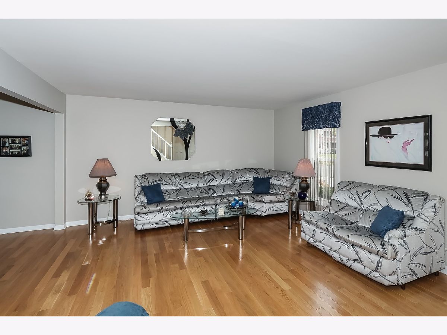
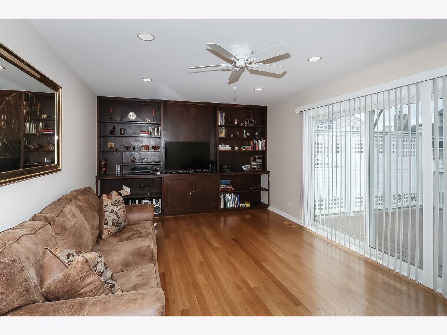
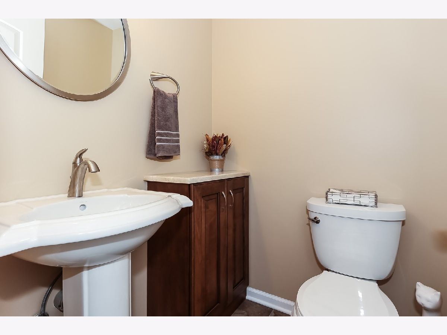
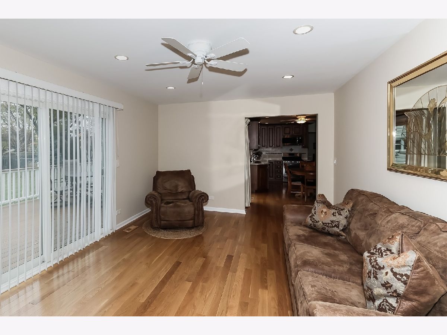
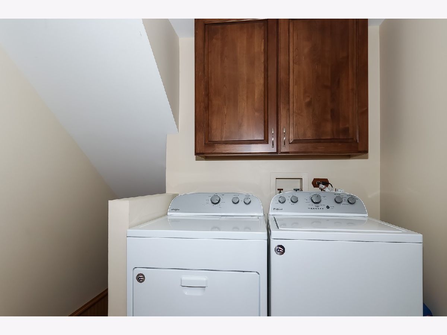
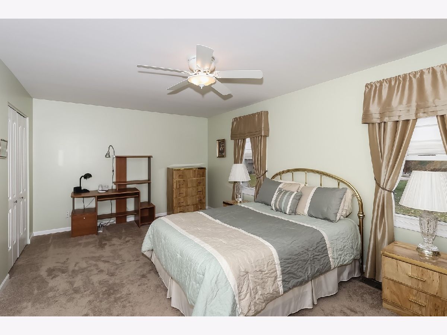
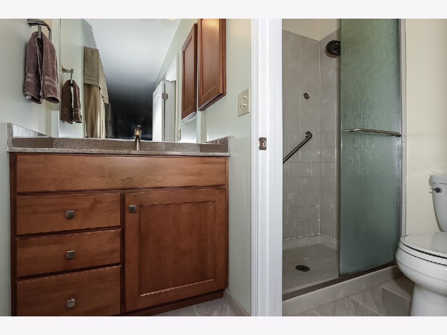
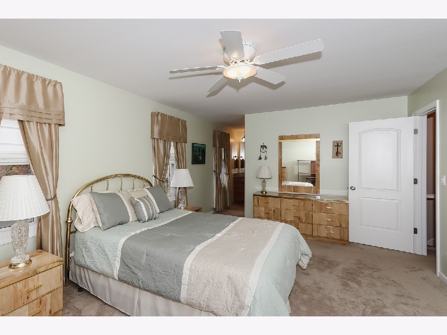
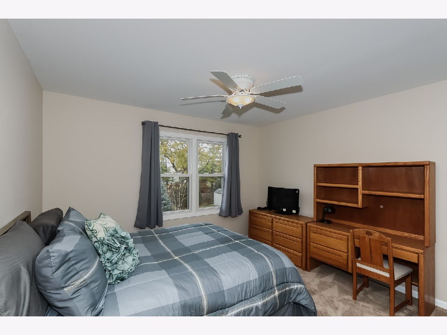
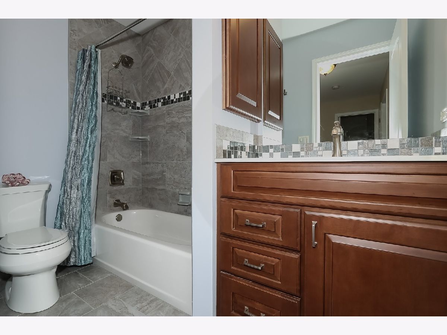
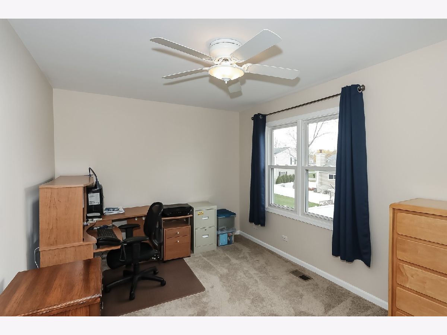
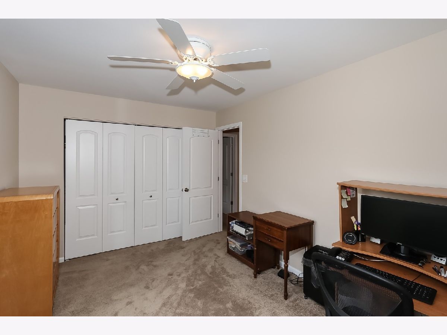
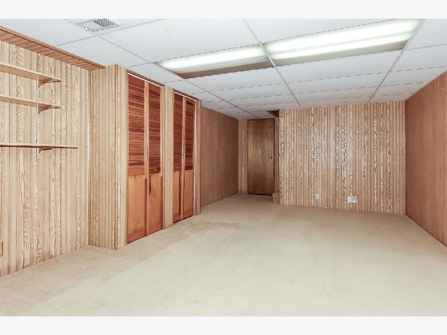
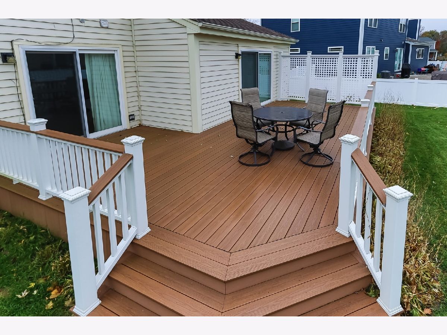
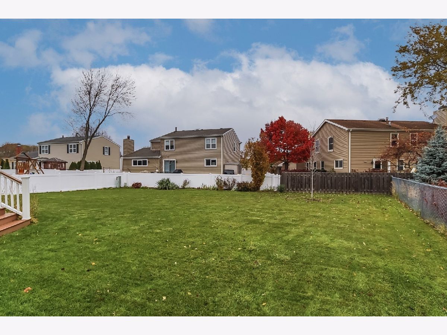
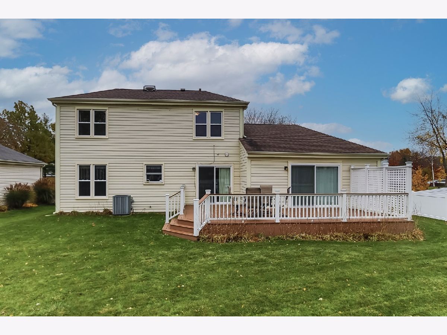
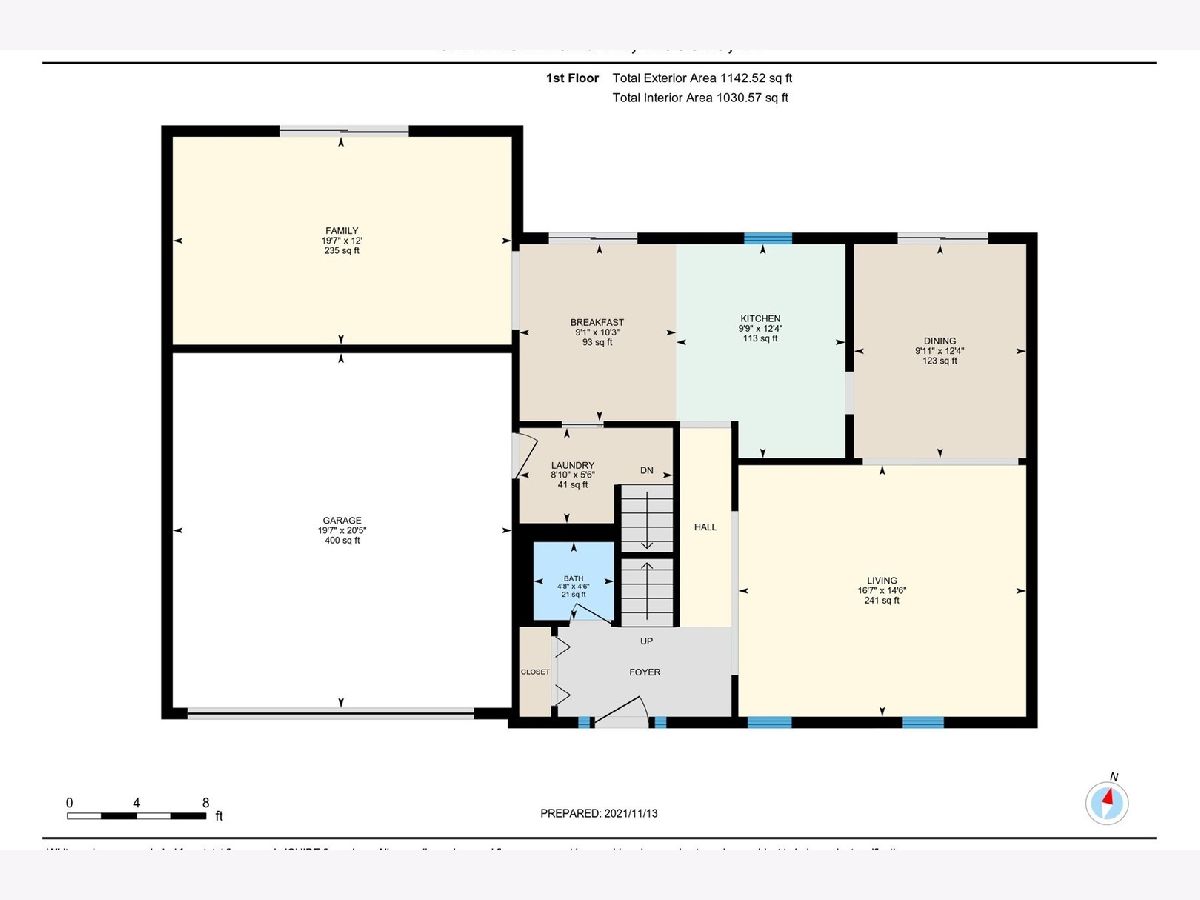
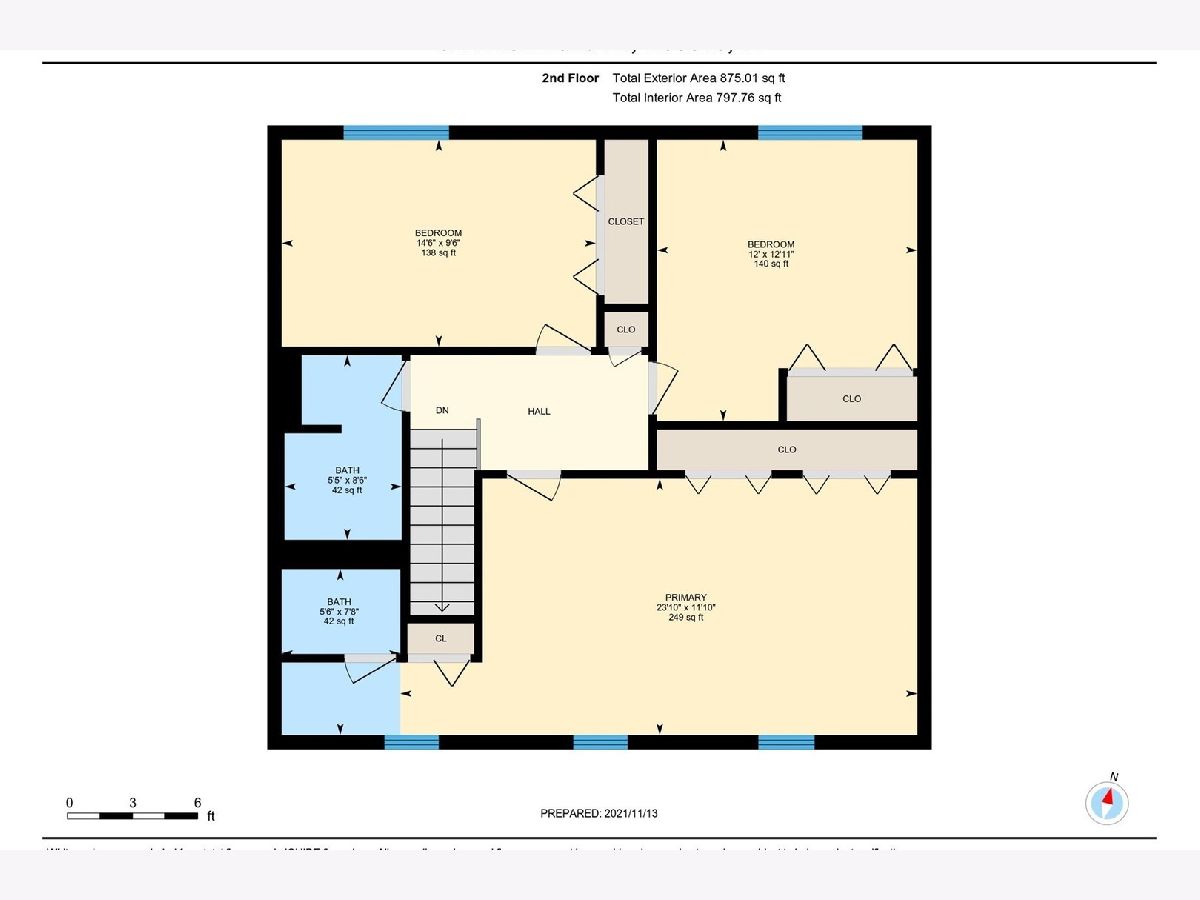
Room Specifics
Total Bedrooms: 3
Bedrooms Above Ground: 3
Bedrooms Below Ground: 0
Dimensions: —
Floor Type: Carpet
Dimensions: —
Floor Type: Carpet
Full Bathrooms: 3
Bathroom Amenities: —
Bathroom in Basement: 0
Rooms: Foyer
Basement Description: Partially Finished,Crawl,Rec/Family Area
Other Specifics
| 2 | |
| — | |
| Concrete | |
| Deck, Storms/Screens | |
| Sidewalks,Streetlights | |
| 58X128 | |
| — | |
| Full | |
| Hardwood Floors, First Floor Laundry, Built-in Features, Some Carpeting | |
| Range, Microwave, Dishwasher, Refrigerator, Washer, Dryer, Disposal, Stainless Steel Appliance(s) | |
| Not in DB | |
| Curbs, Sidewalks, Street Lights, Street Paved | |
| — | |
| — | |
| — |
Tax History
| Year | Property Taxes |
|---|---|
| 2022 | $8,277 |
Contact Agent
Nearby Similar Homes
Nearby Sold Comparables
Contact Agent
Listing Provided By
RE/MAX Central Inc.

