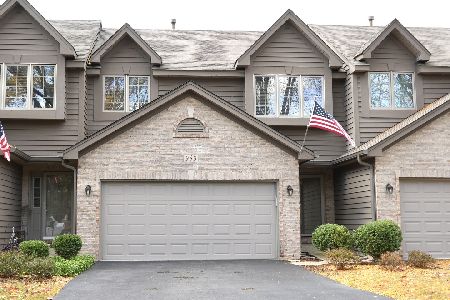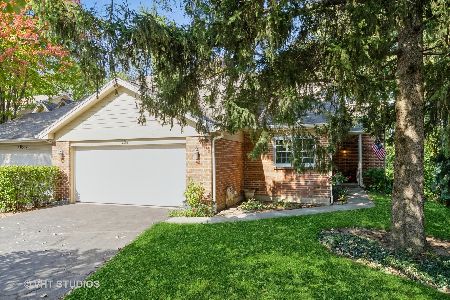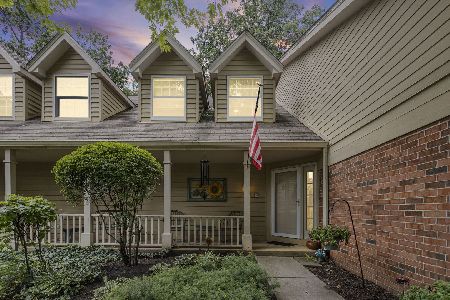522 Shagbark Drive, Elgin, Illinois 60123
$184,800
|
Sold
|
|
| Status: | Closed |
| Sqft: | 2,080 |
| Cost/Sqft: | $91 |
| Beds: | 3 |
| Baths: | 4 |
| Year Built: | 1989 |
| Property Taxes: | $5,404 |
| Days On Market: | 3686 |
| Lot Size: | 0,00 |
Description
Fantastic Interior Townhome! Spacious Eat-in Kitchen w/stunning quartz counter tops & sink. Hardwood flooring & porcelain tile, open floor plan, neutral decor, 2 gas fireplaces. Sought after Lower Level walk-out with an Office and a Full Bath. Master BR w/Deluxe Bath. Excellent storage throughout. Meticulous condition this Townhome is totally irresistible!!
Property Specifics
| Condos/Townhomes | |
| 2 | |
| — | |
| 1989 | |
| Full,Walkout | |
| TIMBERWOOD | |
| No | |
| — |
| Kane | |
| Hickory Ridge | |
| 250 / Monthly | |
| Insurance,Exterior Maintenance,Lawn Care,Snow Removal | |
| Public | |
| Public Sewer | |
| 09105524 | |
| 0609305027 |
Nearby Schools
| NAME: | DISTRICT: | DISTANCE: | |
|---|---|---|---|
|
Grade School
Creekside Elementary School |
46 | — | |
|
Middle School
Kimball Middle School |
46 | Not in DB | |
|
High School
Larkin High School |
46 | Not in DB | |
Property History
| DATE: | EVENT: | PRICE: | SOURCE: |
|---|---|---|---|
| 9 Jul, 2012 | Sold | $160,000 | MRED MLS |
| 24 May, 2012 | Under contract | $165,000 | MRED MLS |
| — | Last price change | $184,900 | MRED MLS |
| 26 Mar, 2012 | Listed for sale | $184,900 | MRED MLS |
| 8 Mar, 2016 | Sold | $184,800 | MRED MLS |
| 14 Jan, 2016 | Under contract | $189,000 | MRED MLS |
| 23 Dec, 2015 | Listed for sale | $189,000 | MRED MLS |
Room Specifics
Total Bedrooms: 3
Bedrooms Above Ground: 3
Bedrooms Below Ground: 0
Dimensions: —
Floor Type: Carpet
Dimensions: —
Floor Type: Carpet
Full Bathrooms: 4
Bathroom Amenities: Separate Shower,Double Sink,Soaking Tub
Bathroom in Basement: 1
Rooms: Office
Basement Description: Finished
Other Specifics
| 2 | |
| Concrete Perimeter | |
| Asphalt | |
| Deck, Patio | |
| — | |
| 30X85 | |
| — | |
| Full | |
| Hardwood Floors, First Floor Laundry, Laundry Hook-Up in Unit, Storage | |
| Range, Microwave, Dishwasher, Refrigerator, Washer, Dryer, Disposal | |
| Not in DB | |
| — | |
| — | |
| — | |
| Attached Fireplace Doors/Screen, Gas Log, Gas Starter |
Tax History
| Year | Property Taxes |
|---|---|
| 2012 | $4,810 |
| 2016 | $5,404 |
Contact Agent
Nearby Similar Homes
Nearby Sold Comparables
Contact Agent
Listing Provided By
RE/MAX of Barrington








