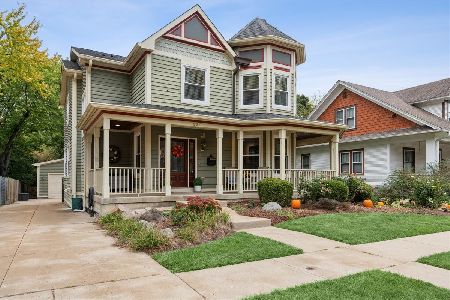522 Sunnyside Avenue, Libertyville, Illinois 60048
$840,000
|
Sold
|
|
| Status: | Closed |
| Sqft: | 3,062 |
| Cost/Sqft: | $284 |
| Beds: | 4 |
| Baths: | 5 |
| Year Built: | 2004 |
| Property Taxes: | $18,496 |
| Days On Market: | 2854 |
| Lot Size: | 0,21 |
Description
Located in the heart of Libertyville near the train, schools and downtown. Custom built home offers Brazilian cherry hardwood flooring, a bright and open floor plan, a two-tiered brick paver patio, fire pit and so much more! Sun-drenched living room is open to the dining room; perfect for entertaining. The fabulously appointed gourmet kitchen is a chef's dream with granite counters, stainless steel appliances, breakfast bar and an eating area that is open to family room. Enjoy the winter months in the family room near the cozy fireplace. Main level laundry. Escape to the master suite that includes a walk-in closet with custom organizers and a private bath with whirlpool tub. The basement has been finished to perfection with rec room, fireplace, wet bar, 5th BR, full bath and exercise room. Walk to downtown and enjoy all that it has to offer from restaurants to shops. Exterior has been freshly painted (8/17). Extensive landscape lighting. NEW APPS(wall ovens, dishwasher and fridge 2/17)
Property Specifics
| Single Family | |
| — | |
| Traditional | |
| 2004 | |
| Full | |
| CUSTOM | |
| No | |
| 0.21 |
| Lake | |
| Copeland Manor | |
| 0 / Not Applicable | |
| None | |
| Lake Michigan,Public | |
| Public Sewer, Overhead Sewers | |
| 09891105 | |
| 11212150320000 |
Nearby Schools
| NAME: | DISTRICT: | DISTANCE: | |
|---|---|---|---|
|
Grade School
Copeland Manor Elementary School |
70 | — | |
|
Middle School
Highland Middle School |
70 | Not in DB | |
|
High School
Libertyville High School |
128 | Not in DB | |
Property History
| DATE: | EVENT: | PRICE: | SOURCE: |
|---|---|---|---|
| 9 Mar, 2007 | Sold | $930,000 | MRED MLS |
| 16 Feb, 2007 | Under contract | $989,000 | MRED MLS |
| 2 Feb, 2007 | Listed for sale | $989,000 | MRED MLS |
| 2 Jul, 2018 | Sold | $840,000 | MRED MLS |
| 9 Apr, 2018 | Under contract | $869,000 | MRED MLS |
| 21 Mar, 2018 | Listed for sale | $869,000 | MRED MLS |
Room Specifics
Total Bedrooms: 5
Bedrooms Above Ground: 4
Bedrooms Below Ground: 1
Dimensions: —
Floor Type: Hardwood
Dimensions: —
Floor Type: Hardwood
Dimensions: —
Floor Type: Hardwood
Dimensions: —
Floor Type: —
Full Bathrooms: 5
Bathroom Amenities: Whirlpool,Separate Shower,Double Sink
Bathroom in Basement: 1
Rooms: Eating Area,Office,Loft,Recreation Room,Exercise Room,Bedroom 5,Sitting Room
Basement Description: Finished
Other Specifics
| 2.5 | |
| Concrete Perimeter | |
| Asphalt | |
| Brick Paver Patio | |
| Landscaped | |
| 50X184 | |
| Unfinished | |
| Full | |
| Bar-Wet, Hardwood Floors, First Floor Laundry | |
| Double Oven, Microwave, Dishwasher, Refrigerator, Washer, Dryer, Disposal, Stainless Steel Appliance(s), Cooktop | |
| Not in DB | |
| Sidewalks, Street Lights, Street Paved | |
| — | |
| — | |
| Wood Burning, Gas Log, Gas Starter |
Tax History
| Year | Property Taxes |
|---|---|
| 2007 | $12,087 |
| 2018 | $18,496 |
Contact Agent
Nearby Similar Homes
Nearby Sold Comparables
Contact Agent
Listing Provided By
RE/MAX Suburban








