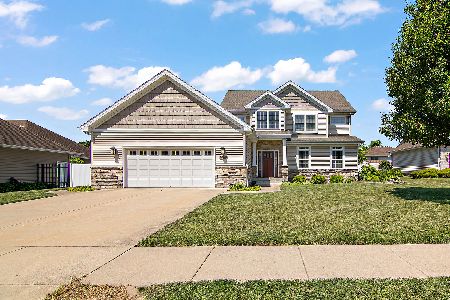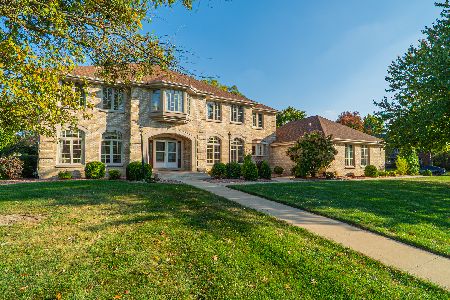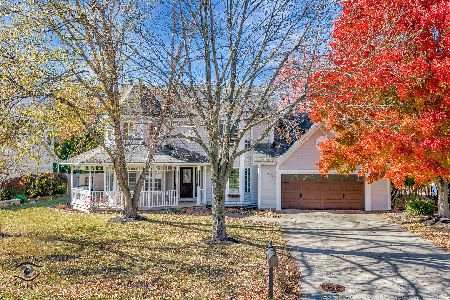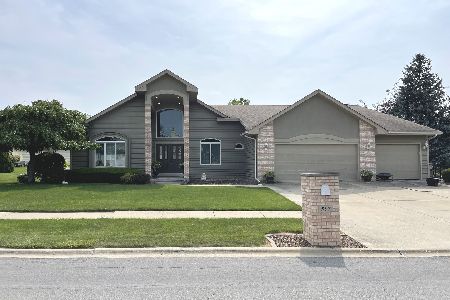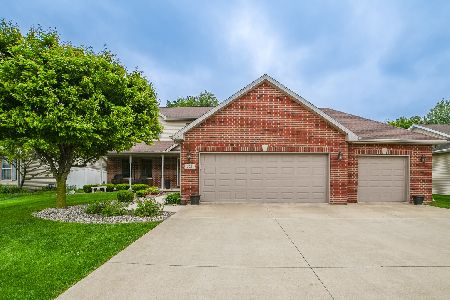522 Turnberry Drive, Bourbonnais, Illinois 60914
$320,000
|
Sold
|
|
| Status: | Closed |
| Sqft: | 1,850 |
| Cost/Sqft: | $173 |
| Beds: | 3 |
| Baths: | 2 |
| Year Built: | 2005 |
| Property Taxes: | $6,099 |
| Days On Market: | 1449 |
| Lot Size: | 0,00 |
Description
Large Ranch style home with 4 bed/2bath home with a full finished basement (3+1 Bed). Family Room features cathedral ceiling & wood burning fireplace. An eat in kitchen, with a separate dining room to complement. Kitchen features ceramic tile floors, newer SS appliances. Kitchen has plenty of counter top space. Dining room features hard wood floors. The Backyard is fully fenced in and features a new shed, raised flower beds & covered patio. Master Bedroom suite has HWFloors, whirlpool tub, double sinks, separate oversized shower & 2 walk-in closets. Full finished basement comes with a rec. area, a bar, additional family room, storage area, and a 4th bedroom that is big enough to be a bedroom, office or both! 2.5 car garage. Previous owners parked 3 cars in it. nice neighborhood & location.
Property Specifics
| Single Family | |
| — | |
| — | |
| 2005 | |
| — | |
| RANCH W/ FINISHED BASEMENT | |
| No | |
| — |
| Kankakee | |
| Turnberry | |
| 50 / Annual | |
| — | |
| — | |
| — | |
| 11317408 | |
| 17082410901700 |
Property History
| DATE: | EVENT: | PRICE: | SOURCE: |
|---|---|---|---|
| 27 Jun, 2012 | Sold | $172,000 | MRED MLS |
| 18 Feb, 2012 | Under contract | $174,930 | MRED MLS |
| — | Last price change | $178,500 | MRED MLS |
| 18 Apr, 2011 | Listed for sale | $229,900 | MRED MLS |
| 30 Jul, 2014 | Sold | $203,000 | MRED MLS |
| 26 Jun, 2014 | Under contract | $219,900 | MRED MLS |
| 10 Jun, 2014 | Listed for sale | $219,900 | MRED MLS |
| 18 Mar, 2022 | Sold | $320,000 | MRED MLS |
| 8 Feb, 2022 | Under contract | $319,500 | MRED MLS |
| 3 Feb, 2022 | Listed for sale | $319,500 | MRED MLS |
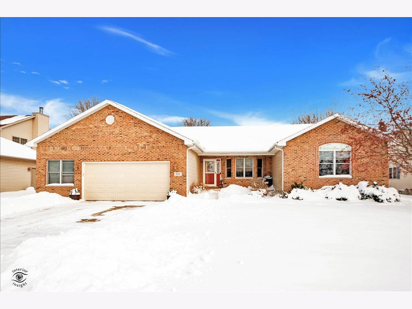
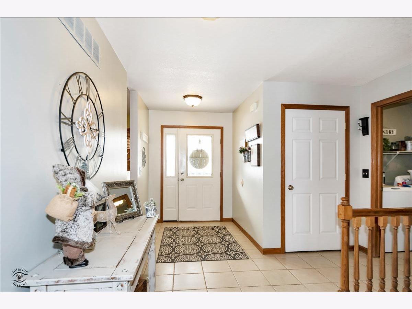
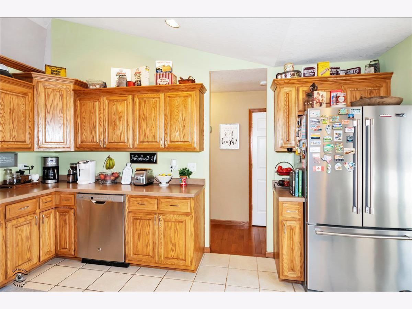
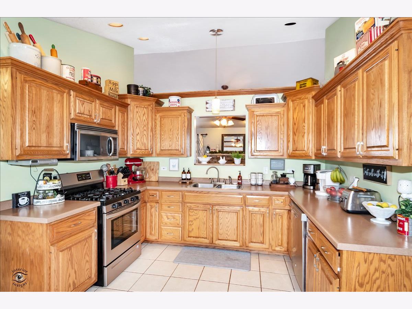
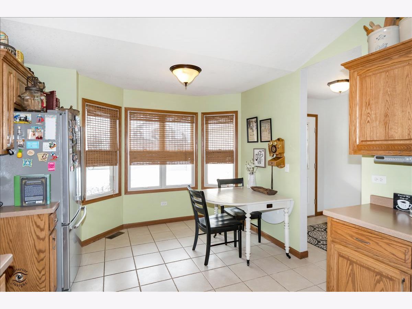
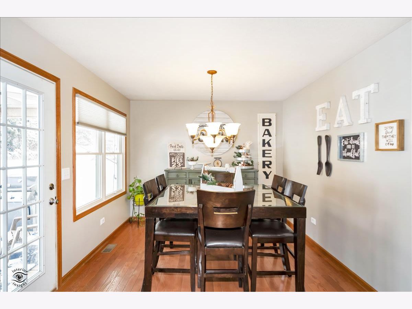
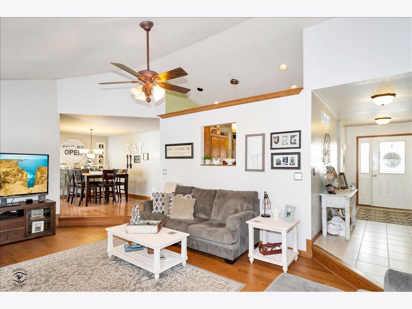
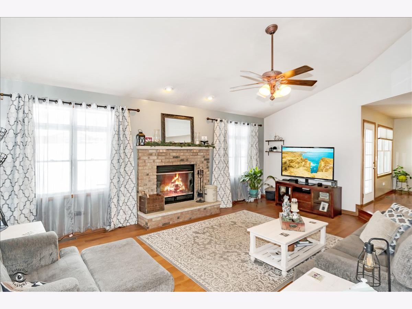
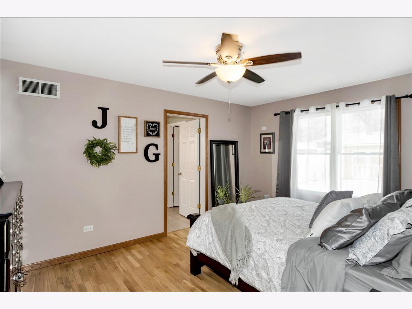
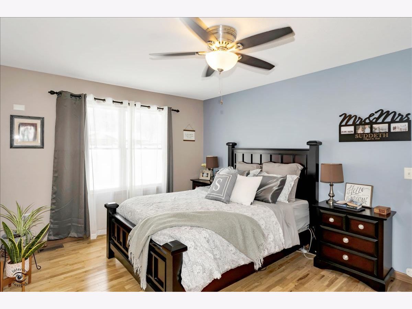
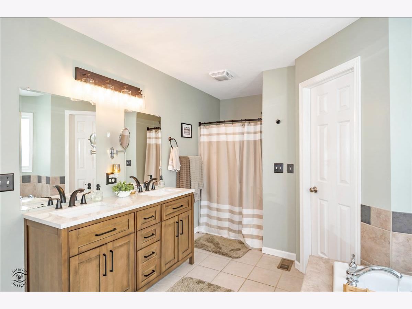
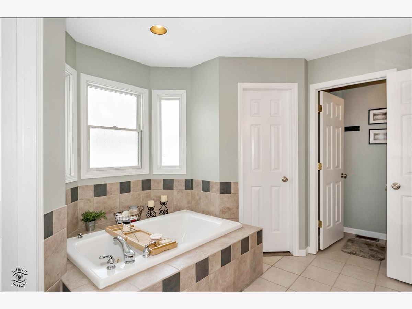
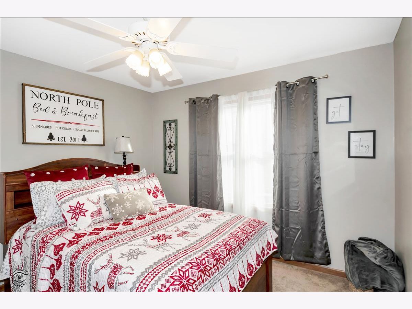
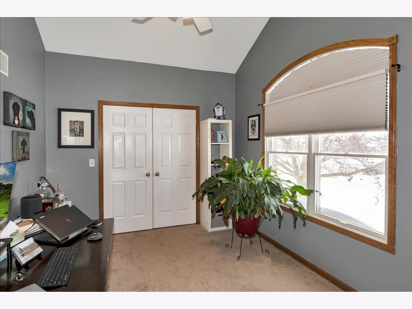
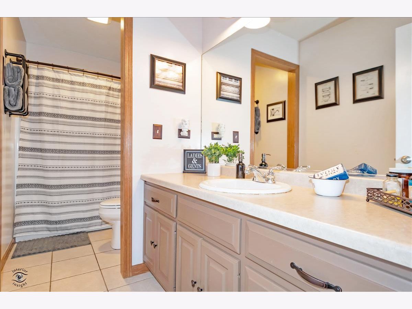
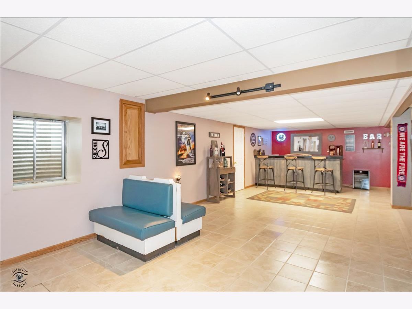
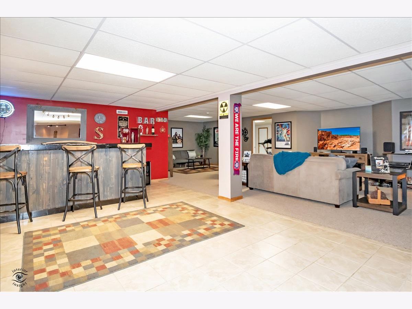
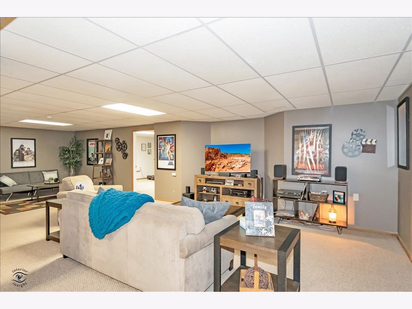
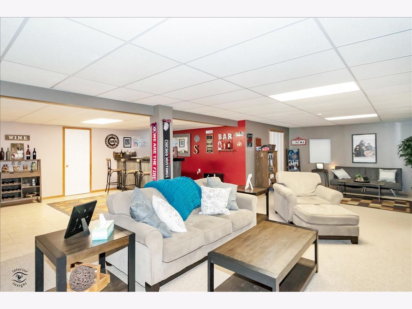
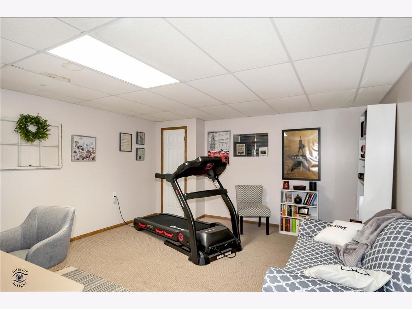
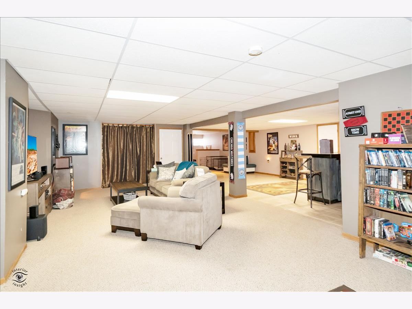
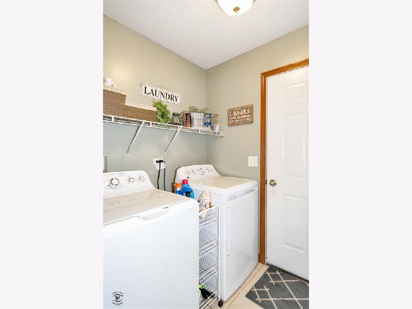
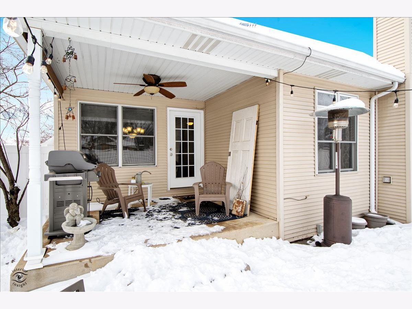
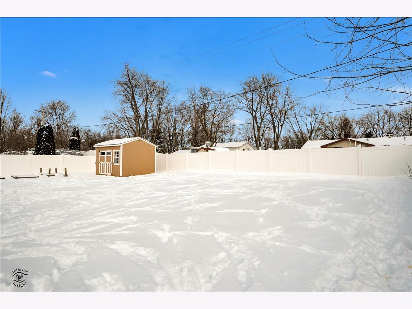
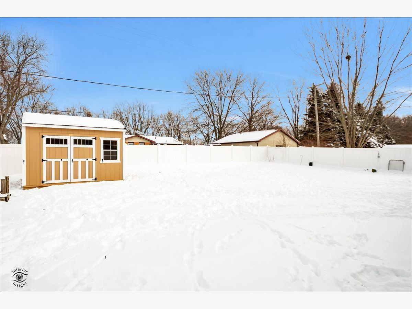
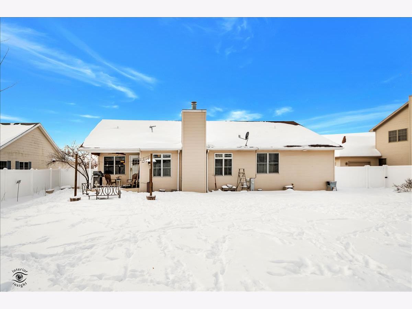
Room Specifics
Total Bedrooms: 4
Bedrooms Above Ground: 3
Bedrooms Below Ground: 1
Dimensions: —
Floor Type: —
Dimensions: —
Floor Type: —
Dimensions: —
Floor Type: —
Full Bathrooms: 2
Bathroom Amenities: Whirlpool,Separate Shower,Double Sink
Bathroom in Basement: 0
Rooms: —
Basement Description: Finished
Other Specifics
| 2.5 | |
| — | |
| Concrete | |
| — | |
| — | |
| 80X140 | |
| Pull Down Stair | |
| — | |
| — | |
| — | |
| Not in DB | |
| — | |
| — | |
| — | |
| — |
Tax History
| Year | Property Taxes |
|---|---|
| 2012 | $4,973 |
| 2014 | $5,337 |
| 2022 | $6,099 |
Contact Agent
Nearby Similar Homes
Nearby Sold Comparables
Contact Agent
Listing Provided By
Coldwell Banker Realty

