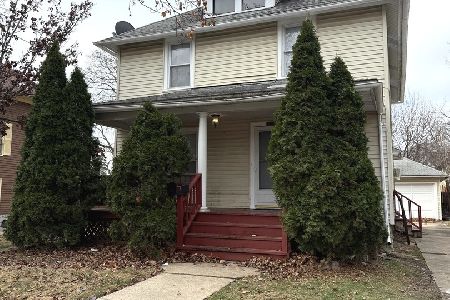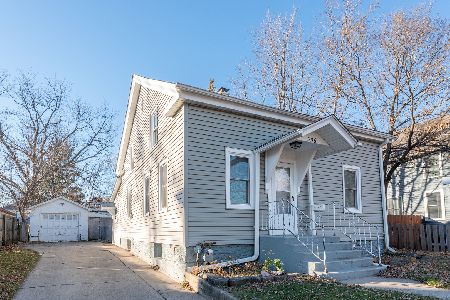522 Wilder Street, Aurora, Illinois 60506
$127,000
|
Sold
|
|
| Status: | Closed |
| Sqft: | 1,512 |
| Cost/Sqft: | $95 |
| Beds: | 4 |
| Baths: | 2 |
| Year Built: | 1915 |
| Property Taxes: | $2,535 |
| Days On Market: | 4130 |
| Lot Size: | 0,17 |
Description
Delightful two story home with a walk-up floored attic. 1 1/2 baths with a basement shower. Enjoy those soft summer rain showers on your backyard deck under the retractable awning with a view of the delightful, private yard. BE SURE TO NOTICE THE NEW SIDING AND WINDOWS THROUGHOUT THE HOME! Garage is a handy persons delight with ample shelving, upgraded electrical power and,we're told, insulation in the walls.
Property Specifics
| Single Family | |
| — | |
| Colonial | |
| 1915 | |
| Full | |
| — | |
| No | |
| 0.17 |
| Kane | |
| — | |
| 0 / Not Applicable | |
| None | |
| Public | |
| Public Sewer | |
| 08679239 | |
| 1515354044 |
Nearby Schools
| NAME: | DISTRICT: | DISTANCE: | |
|---|---|---|---|
|
High School
West Aurora High School |
129 | Not in DB | |
Property History
| DATE: | EVENT: | PRICE: | SOURCE: |
|---|---|---|---|
| 16 Sep, 2014 | Sold | $127,000 | MRED MLS |
| 28 Jul, 2014 | Under contract | $143,000 | MRED MLS |
| 21 Jul, 2014 | Listed for sale | $143,000 | MRED MLS |
Room Specifics
Total Bedrooms: 4
Bedrooms Above Ground: 4
Bedrooms Below Ground: 0
Dimensions: —
Floor Type: Carpet
Dimensions: —
Floor Type: Other
Dimensions: —
Floor Type: Carpet
Full Bathrooms: 2
Bathroom Amenities: Whirlpool
Bathroom in Basement: 0
Rooms: Breakfast Room
Basement Description: Unfinished
Other Specifics
| 2 | |
| Block | |
| Asphalt | |
| Deck, Porch, Porch Screened, Storms/Screens | |
| — | |
| 52.5X144 | |
| Full,Interior Stair,Unfinished | |
| None | |
| First Floor Bedroom | |
| Range, Refrigerator, Washer, Dryer | |
| Not in DB | |
| Sidewalks, Street Lights, Street Paved | |
| — | |
| — | |
| — |
Tax History
| Year | Property Taxes |
|---|---|
| 2014 | $2,535 |
Contact Agent
Nearby Similar Homes
Nearby Sold Comparables
Contact Agent
Listing Provided By
Charles B. Doss & Co.








