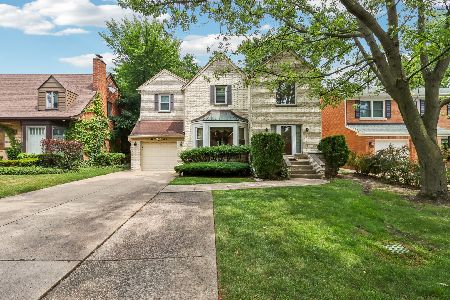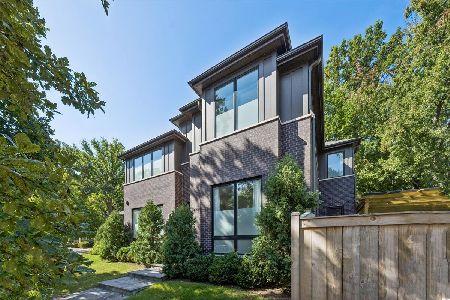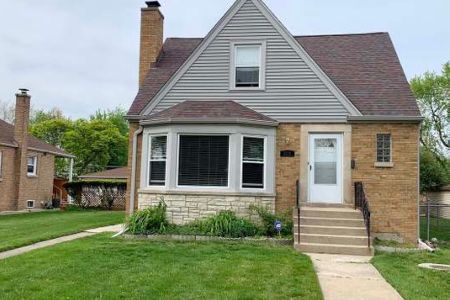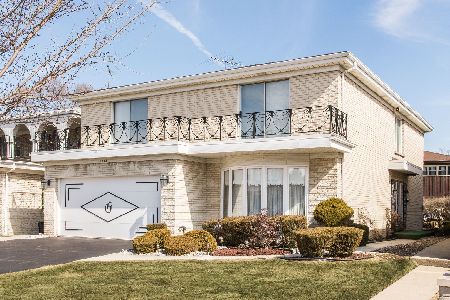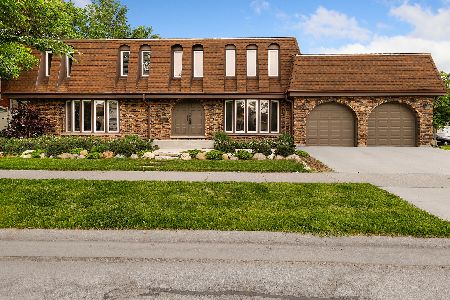5220 Farwell Avenue, Skokie, Illinois 60077
$650,000
|
Sold
|
|
| Status: | Closed |
| Sqft: | 3,365 |
| Cost/Sqft: | $208 |
| Beds: | 4 |
| Baths: | 4 |
| Year Built: | 1973 |
| Property Taxes: | $11,905 |
| Days On Market: | 2347 |
| Lot Size: | 0,14 |
Description
Spacious & Gracious Corner Colonial in Skokie Towers. Many significant updates were completed in 2005 - Still looks and feels like new !!! Beautiful 2 story foyer w/ marble flooring & curved staircase. Main floor features include : Sunk in living room & formal dining room; huge family room with recessed lighting, fireplace & sliders that lead to patio; Fantastic Eat-in-kitchen with marble flooring, granite counters & backsplash, stainless appliances, wine cooler & custom cabinets; office & laundry room are also located on main level. 4 bedrooms on 2nd level, with hardwood flooring throughout ! Unbelievable Master with walk in closet, steam shower, jacuzzi tub, & double vanity. 2nd bath also features double vanity sink, separate shower & tub. Basement includes : Huge Rec. room, 5th bedroom & full bath. This home is truly in immaculate condition !!!!! A must see !!!!
Property Specifics
| Single Family | |
| — | |
| Colonial | |
| 1973 | |
| Full | |
| COLONIAL | |
| No | |
| 0.14 |
| Cook | |
| — | |
| — / — | |
| None | |
| Lake Michigan | |
| Public Sewer | |
| 10480812 | |
| 10331070310000 |
Nearby Schools
| NAME: | DISTRICT: | DISTANCE: | |
|---|---|---|---|
|
Grade School
Fairview South Elementary School |
72 | — | |
|
Middle School
Fairview South Elementary School |
72 | Not in DB | |
|
High School
Niles West High School |
219 | Not in DB | |
Property History
| DATE: | EVENT: | PRICE: | SOURCE: |
|---|---|---|---|
| 3 Dec, 2019 | Sold | $650,000 | MRED MLS |
| 18 Sep, 2019 | Under contract | $699,000 | MRED MLS |
| — | Last price change | $749,900 | MRED MLS |
| 9 Aug, 2019 | Listed for sale | $749,900 | MRED MLS |
Room Specifics
Total Bedrooms: 5
Bedrooms Above Ground: 4
Bedrooms Below Ground: 1
Dimensions: —
Floor Type: Hardwood
Dimensions: —
Floor Type: Hardwood
Dimensions: —
Floor Type: Hardwood
Dimensions: —
Floor Type: —
Full Bathrooms: 4
Bathroom Amenities: Whirlpool,Separate Shower,Steam Shower,Double Sink,Full Body Spray Shower,Soaking Tub
Bathroom in Basement: 1
Rooms: Office,Recreation Room,Bedroom 5
Basement Description: Finished,Crawl,Other
Other Specifics
| 2 | |
| Concrete Perimeter | |
| Brick | |
| Patio, Brick Paver Patio | |
| Corner Lot | |
| 50 X 130 | |
| Pull Down Stair | |
| Full | |
| Skylight(s), Hardwood Floors, First Floor Laundry, Built-in Features, Walk-In Closet(s) | |
| Range, Microwave, Dishwasher, Refrigerator, Washer, Dryer, Disposal, Stainless Steel Appliance(s), Wine Refrigerator, Built-In Oven, Range Hood | |
| Not in DB | |
| — | |
| — | |
| — | |
| Gas Starter, Includes Accessories |
Tax History
| Year | Property Taxes |
|---|---|
| 2019 | $11,905 |
Contact Agent
Nearby Similar Homes
Nearby Sold Comparables
Contact Agent
Listing Provided By
Coldwell Banker

