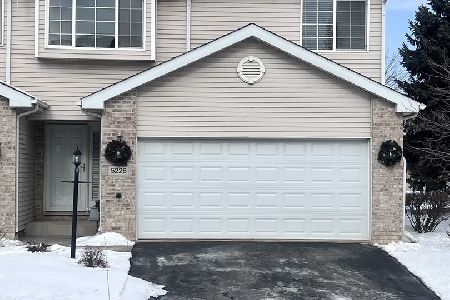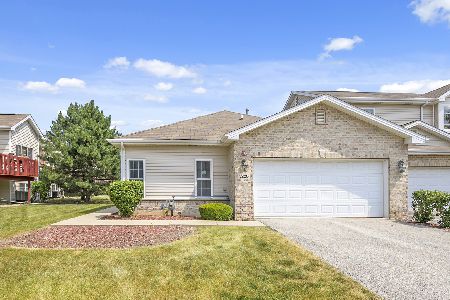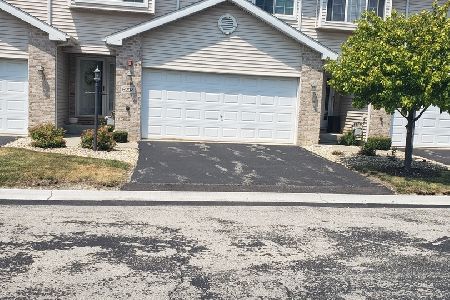5221 Mayfair Lane, Matteson, Illinois 60443
$150,000
|
Sold
|
|
| Status: | Closed |
| Sqft: | 1,800 |
| Cost/Sqft: | $86 |
| Beds: | 3 |
| Baths: | 2 |
| Year Built: | 2004 |
| Property Taxes: | $4,904 |
| Days On Market: | 2923 |
| Lot Size: | 0,00 |
Description
Absolutely lovely townhome w/3 bedrooms, loft & 2 baths. Open floor plan w/vaulted ceilings & gas fireplace in the living room. Living rm. has French style patio doors opening onto wood deck. Finished lower level has roomy Bdrm, large Family room & Bath. AS IS. 100% tax prorations To help visualize this home's floorplan and to highlight its potential, virtual furnishings may have been added to photos found in this listing.
Property Specifics
| Condos/Townhomes | |
| 2 | |
| — | |
| 2004 | |
| Partial | |
| — | |
| No | |
| — |
| Cook | |
| Southwick Courtyards | |
| 70 / Monthly | |
| Insurance,Exterior Maintenance | |
| Lake Michigan | |
| Public Sewer | |
| 09867552 | |
| 31214021300000 |
Property History
| DATE: | EVENT: | PRICE: | SOURCE: |
|---|---|---|---|
| 26 Jan, 2017 | Under contract | $0 | MRED MLS |
| 23 Jan, 2017 | Listed for sale | $0 | MRED MLS |
| 30 Apr, 2018 | Sold | $150,000 | MRED MLS |
| 7 Mar, 2018 | Under contract | $154,900 | MRED MLS |
| 26 Feb, 2018 | Listed for sale | $154,900 | MRED MLS |
Room Specifics
Total Bedrooms: 3
Bedrooms Above Ground: 3
Bedrooms Below Ground: 0
Dimensions: —
Floor Type: Carpet
Dimensions: —
Floor Type: Carpet
Full Bathrooms: 2
Bathroom Amenities: Soaking Tub
Bathroom in Basement: 1
Rooms: No additional rooms
Basement Description: Finished
Other Specifics
| 2 | |
| Concrete Perimeter | |
| Asphalt | |
| Deck, Storms/Screens | |
| Common Grounds | |
| COMMON | |
| — | |
| — | |
| Vaulted/Cathedral Ceilings, Laundry Hook-Up in Unit | |
| Range, Microwave, Dishwasher, Refrigerator, Washer, Dryer, Disposal | |
| Not in DB | |
| — | |
| — | |
| — | |
| Gas Log, Gas Starter |
Tax History
| Year | Property Taxes |
|---|---|
| 2018 | $4,904 |
Contact Agent
Nearby Sold Comparables
Contact Agent
Listing Provided By
RE/MAX Suburban






