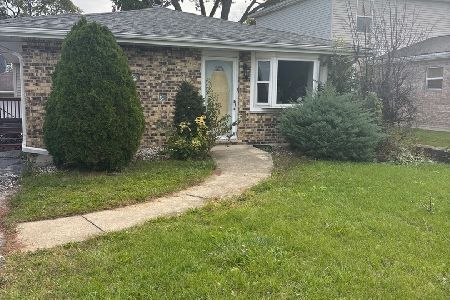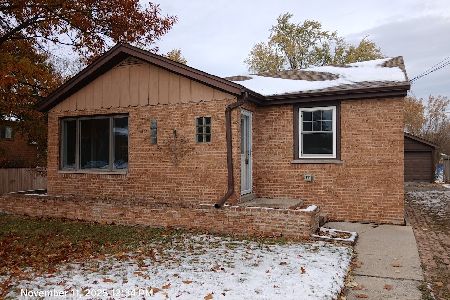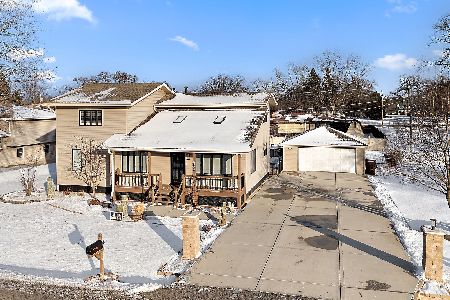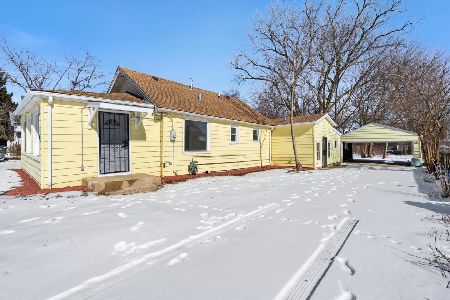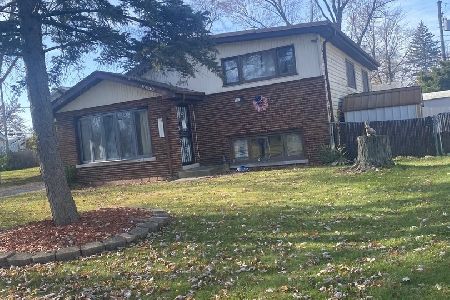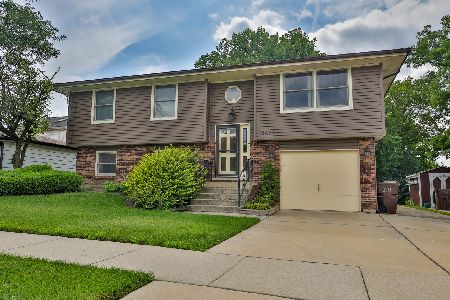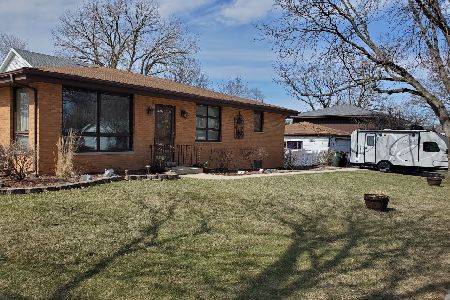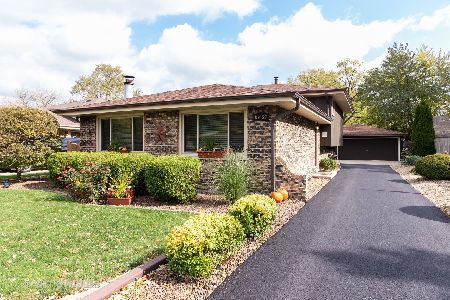5224 157th Street, Oak Forest, Illinois 60452
$240,000
|
Sold
|
|
| Status: | Closed |
| Sqft: | 1,617 |
| Cost/Sqft: | $124 |
| Beds: | 2 |
| Baths: | 1 |
| Year Built: | 1964 |
| Property Taxes: | $5,885 |
| Days On Market: | 1621 |
| Lot Size: | 0,16 |
Description
As the Seasons Start to Change, Prepare to FALL in Love with this Charming & Well-Kept Oak Forest Ranch! Tastefully Decorated with Neutral Colors, this Lovely Home Features: 3 Bedrooms & 1 Bathroom / 2nd Bathroom Rough-In / New Carpet in Living Room & Basement Stairs 2021 / Freshly Painted in 2021 / New Windows in 2020 / Updated Plumbing / Updated Bathroom with Tub & Tile Surround / Eat-In Kitchen with Large Dining Area / Finished Basement with Cozy Family Room & 3rd Bedroom, Currently Used as Master Suite / Fully Fenced-in Backyard with Large Concrete Patio Perfect for Entertaining Friends & Family / Detached 2 Car Garage has Heat, AC & Power for a Welder / Long & Wide Concrete Driveway / New Rheem Hot Water Tank in 2018 / Close to Parks, Great Schools, The Metra Train Station & I-57, this is Sure to Make You Feel at Home! Call Today for a Private Showing!**Multiple Offers Received, Highest & Best Due In By Friday 8/20 @ 3pm***
Property Specifics
| Single Family | |
| — | |
| Ranch | |
| 1964 | |
| Full | |
| RANCH | |
| No | |
| 0.16 |
| Cook | |
| — | |
| 0 / Not Applicable | |
| None | |
| Public | |
| Public Sewer | |
| 11192090 | |
| 28163100030000 |
Property History
| DATE: | EVENT: | PRICE: | SOURCE: |
|---|---|---|---|
| 30 Jun, 2008 | Sold | $189,900 | MRED MLS |
| 20 May, 2008 | Under contract | $194,900 | MRED MLS |
| 5 May, 2008 | Listed for sale | $194,900 | MRED MLS |
| 29 Sep, 2021 | Sold | $240,000 | MRED MLS |
| 20 Aug, 2021 | Under contract | $199,900 | MRED MLS |
| 17 Aug, 2021 | Listed for sale | $199,900 | MRED MLS |
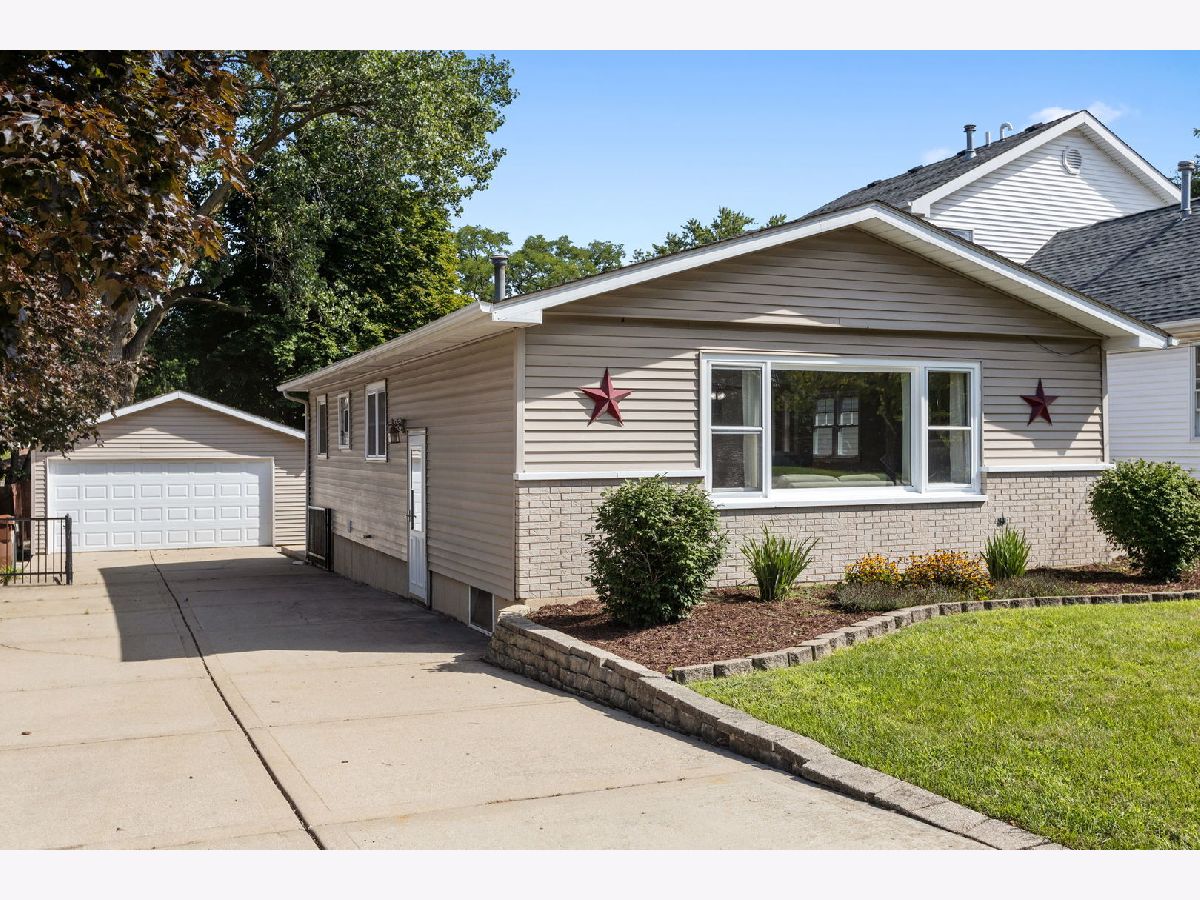















Room Specifics
Total Bedrooms: 3
Bedrooms Above Ground: 2
Bedrooms Below Ground: 1
Dimensions: —
Floor Type: Carpet
Dimensions: —
Floor Type: Carpet
Full Bathrooms: 1
Bathroom Amenities: Soaking Tub
Bathroom in Basement: 0
Rooms: No additional rooms
Basement Description: Finished,Bathroom Rough-In
Other Specifics
| 2 | |
| Concrete Perimeter | |
| Concrete,Side Drive,Heated | |
| Stamped Concrete Patio, Storms/Screens | |
| Fenced Yard,Mature Trees,Sidewalks,Streetlights | |
| 135X50 | |
| Pull Down Stair | |
| None | |
| Wood Laminate Floors, First Floor Bedroom, First Floor Full Bath, Built-in Features, Open Floorplan, Dining Combo | |
| Range, Microwave, Dishwasher, Refrigerator, Washer, Dryer | |
| Not in DB | |
| Park, Curbs, Sidewalks, Street Lights, Street Paved | |
| — | |
| — | |
| — |
Tax History
| Year | Property Taxes |
|---|---|
| 2008 | $3,775 |
| 2021 | $5,885 |
Contact Agent
Nearby Similar Homes
Nearby Sold Comparables
Contact Agent
Listing Provided By
Keller Williams Preferred Rlty

