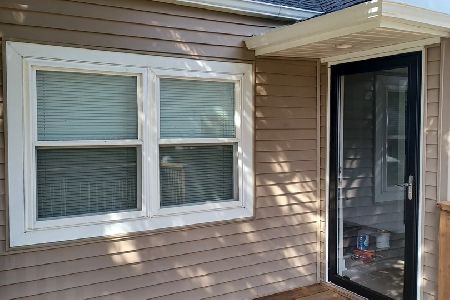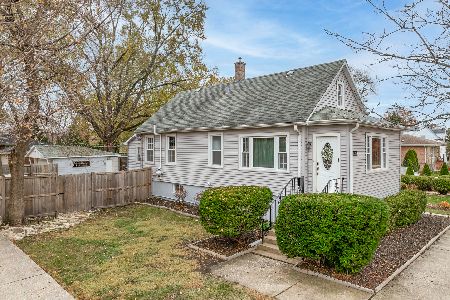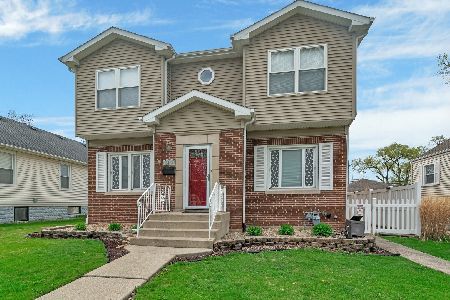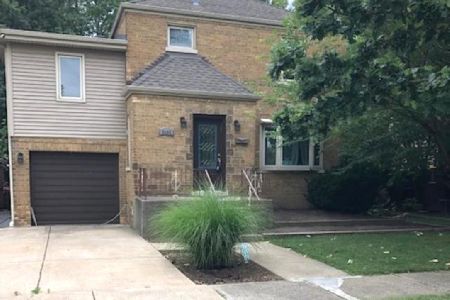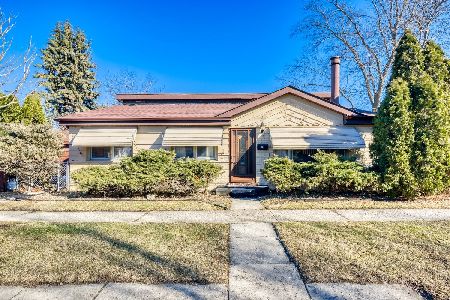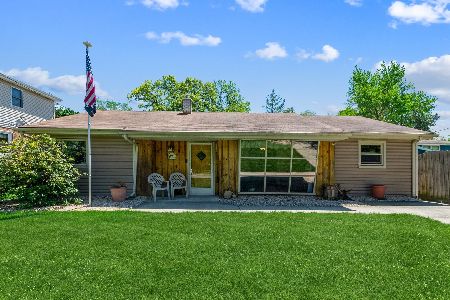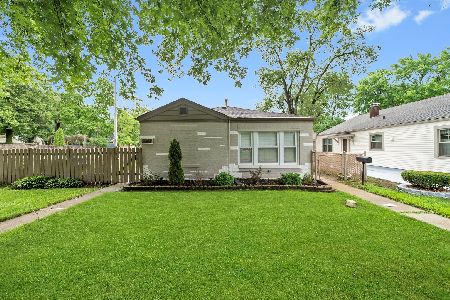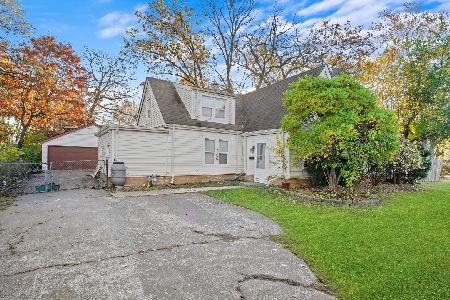5225 Cass Street, Oak Lawn, Illinois 60453
$273,000
|
Sold
|
|
| Status: | Closed |
| Sqft: | 2,300 |
| Cost/Sqft: | $126 |
| Beds: | 4 |
| Baths: | 3 |
| Year Built: | — |
| Property Taxes: | $3,980 |
| Days On Market: | 1708 |
| Lot Size: | 0,26 |
Description
Heart of Oak Lawn. Impressive Tree Lined Street. Cozy and Quiet. Enjoy the Festivals, Library, restaurants, and shopping on 95th only 2 blocks away. Huge fenced lot. New 6 car driveway. Huge room sizes. (Check them out). Quality construction with plaster walls and Cove molding ceilings. Sun Drenched Living room with Romantic Fireplace. (Santa Claus Door). Separate and formal dining room with cove molding. Spacious eat-in kitchen with loads of cabinets and side door to 2 tier deck and patio. Extra Pantry storage. New refrigerator, dishwasher and stove and microwave stays. Main floor master bedroom with 3/4 bath adjacent. Main floor den/office too. Huge 23 foot bedrooms upstairs with 3 closets in each. Spacious 30x15 walk-in attic storage too. Relaxing 2nd floor sun deck off bedroom with staircase to side yard. Potential related living. Full ceramic whirlpool bath upstairs plus full tub bath in finished basement. Basement finished with fireplace rec room and extra theater room area. Walk out basement from laundry room makes family parties easy. Attached 2.5 car garage with work benches and ceramic tile flooring for EZ clean ups. Newer windows and updated furnace, AC and Roof.
Property Specifics
| Single Family | |
| — | |
| Cape Cod | |
| — | |
| Full | |
| CAPE COD | |
| No | |
| 0.26 |
| Cook | |
| — | |
| — / Not Applicable | |
| None | |
| Lake Michigan,Public | |
| Public Sewer | |
| 11140161 | |
| 24043160020000 |
Nearby Schools
| NAME: | DISTRICT: | DISTANCE: | |
|---|---|---|---|
|
High School
Oak Lawn Comm High School |
229 | Not in DB | |
Property History
| DATE: | EVENT: | PRICE: | SOURCE: |
|---|---|---|---|
| 21 Aug, 2021 | Sold | $273,000 | MRED MLS |
| 3 Jul, 2021 | Under contract | $289,900 | MRED MLS |
| 28 Jun, 2021 | Listed for sale | $289,900 | MRED MLS |
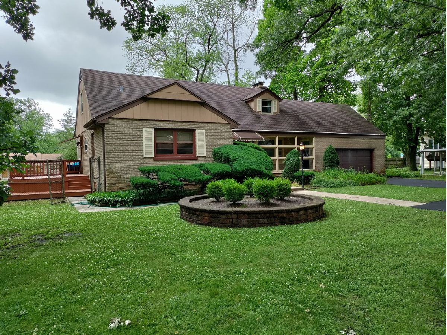
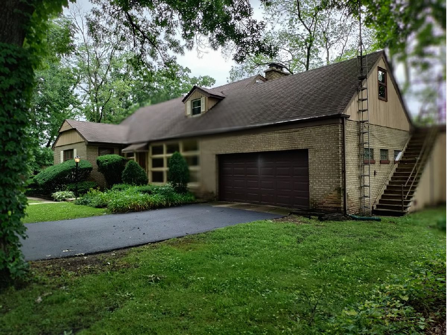
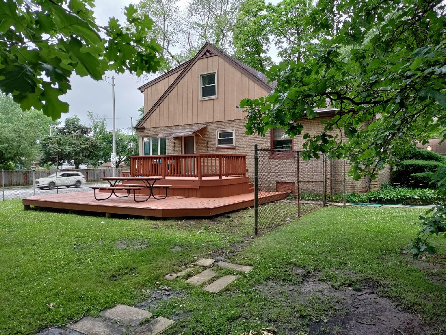
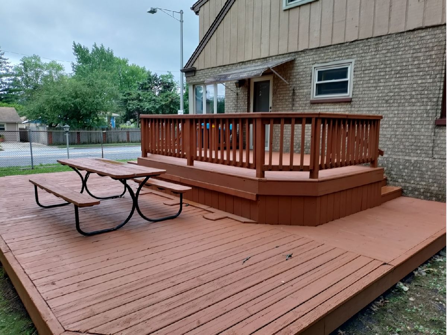
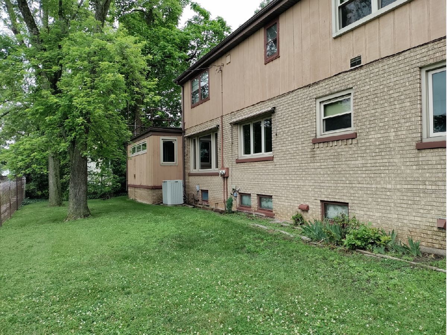
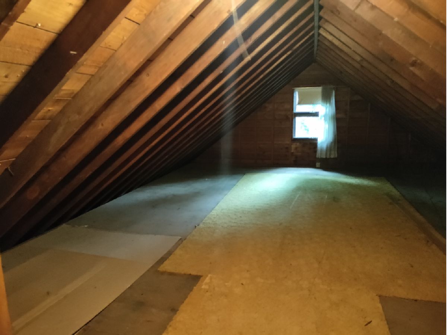
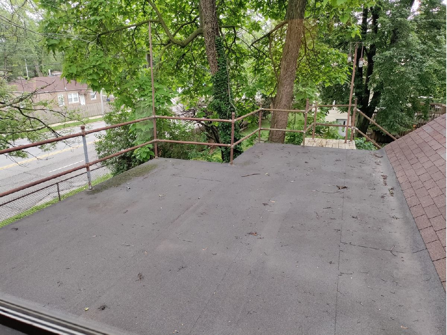
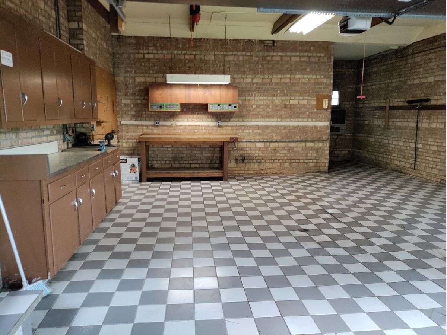
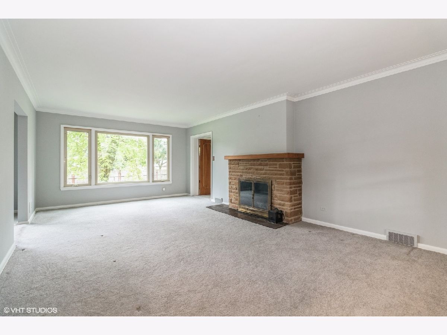
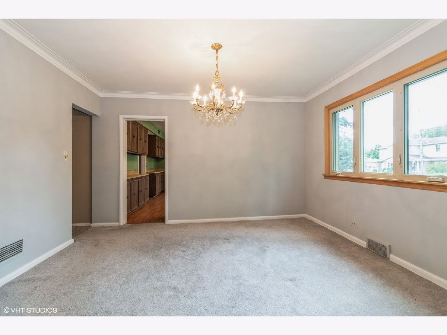
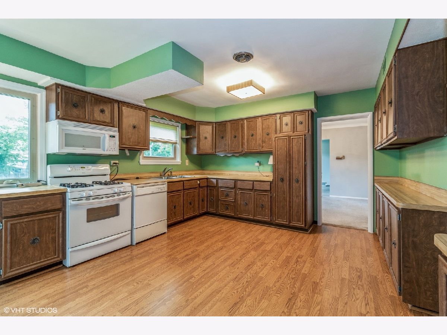
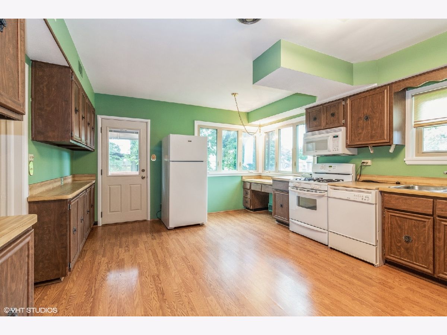
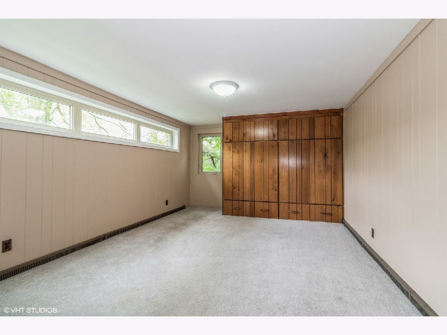
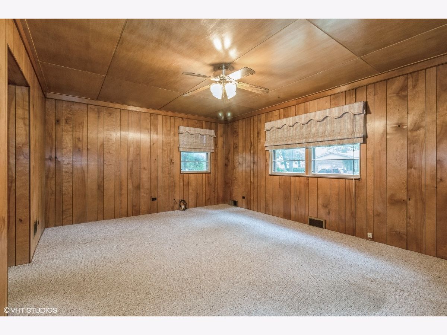
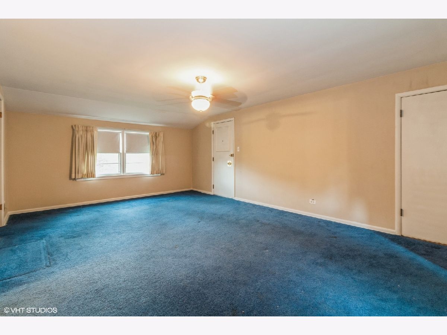
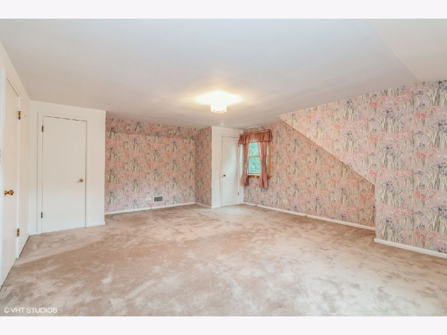
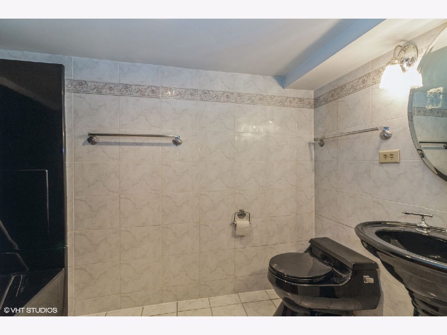
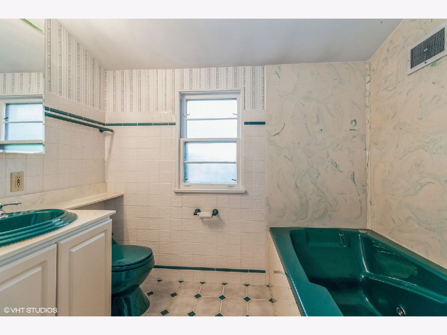
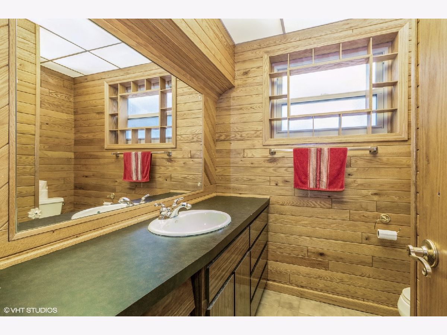
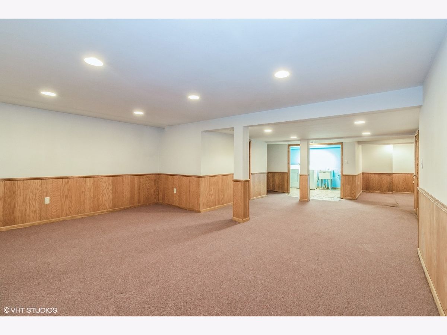
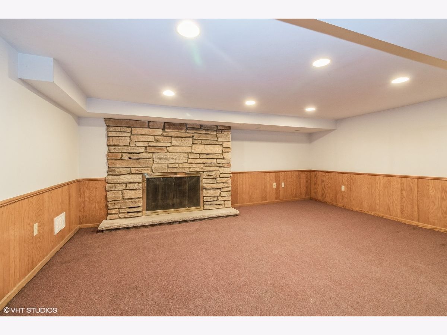
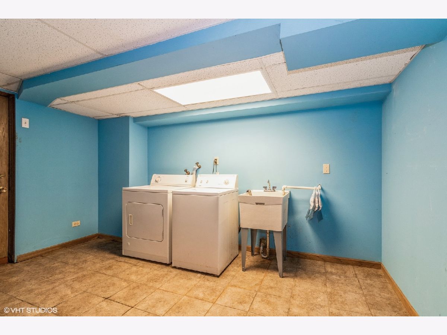
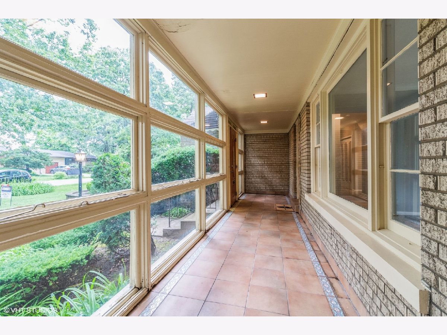
Room Specifics
Total Bedrooms: 4
Bedrooms Above Ground: 4
Bedrooms Below Ground: 0
Dimensions: —
Floor Type: Carpet
Dimensions: —
Floor Type: Carpet
Dimensions: —
Floor Type: Carpet
Full Bathrooms: 3
Bathroom Amenities: Whirlpool
Bathroom in Basement: 1
Rooms: Deck,Enclosed Porch,Recreation Room,Balcony/Porch/Lanai
Basement Description: Finished
Other Specifics
| 2.5 | |
| Concrete Perimeter | |
| Asphalt | |
| Deck, Roof Deck | |
| Fenced Yard,Wooded | |
| 80X120 | |
| Unfinished | |
| None | |
| Hardwood Floors, Wood Laminate Floors, First Floor Bedroom, First Floor Full Bath, Some Carpeting, Some Wood Floors | |
| Range, Dishwasher, Refrigerator, Washer, Dryer | |
| Not in DB | |
| — | |
| — | |
| — | |
| Wood Burning Stove |
Tax History
| Year | Property Taxes |
|---|---|
| 2021 | $3,980 |
Contact Agent
Nearby Similar Homes
Nearby Sold Comparables
Contact Agent
Listing Provided By
Coldwell Banker Realty


