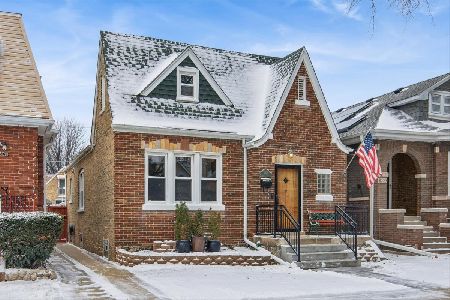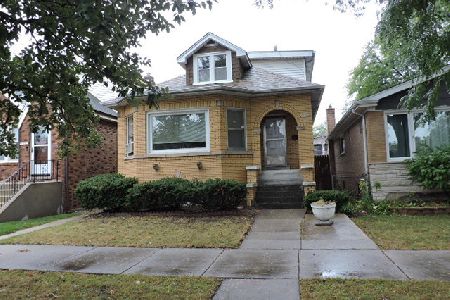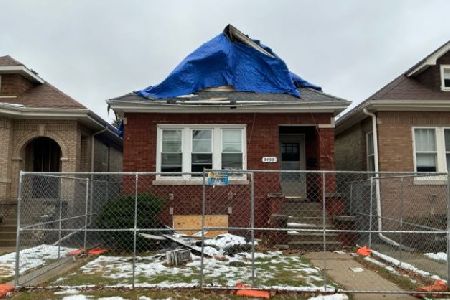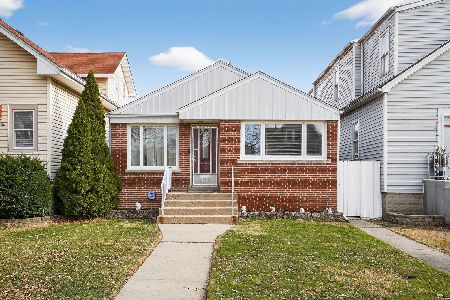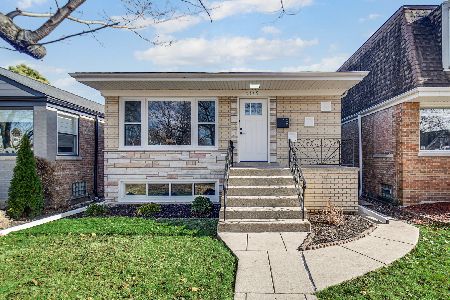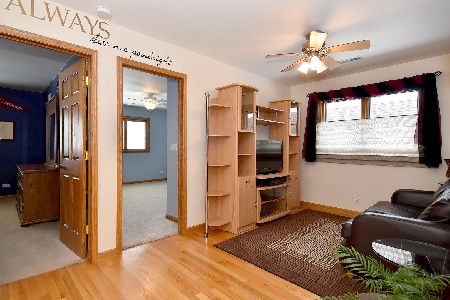5225 Marmora Avenue, Jefferson Park, Chicago, Illinois 60630
$332,000
|
Sold
|
|
| Status: | Closed |
| Sqft: | 2,600 |
| Cost/Sqft: | $130 |
| Beds: | 4 |
| Baths: | 3 |
| Year Built: | 1927 |
| Property Taxes: | $5,705 |
| Days On Market: | 2660 |
| Lot Size: | 0,09 |
Description
Jefferson Park 4 Bedroom 3 Bath Classic Chicago Yellow Brick Bungalow on 32' Wide Lot! Inviting Entry Way, Light Flooded Living Room with Beautiful Bay Windows and Original Stained Glass. Newly Refinished Walnut Stained Hardwood Floors and Decorative Fire Place. Updated Kitchen With Eat-In Breakfast Nook, Newer Stainless Appliances, Backsplash and Granite Countertops. Tons of Improvements Throughout Including 2nd Floor Total Bathroom Renovation 2015, Brand New Washer And Dryer 2018. New High Efficiency American Standard Furnace and A/C 2015, Newer Tear Off Roof 2015, Basement Floor Poxy 2018 and Back Patio Steps Painted 2018. Full Basement W/Great Ceiling Height, Bathroom and Storage. 2 Car Garage and Fenced In Yard W/ Space For Additional Parking Pad or Garden. Hitch Elementary Level +1 School. Great Location W/ Austin/Foster Playground 2 Blocks Away, Gladstone Walkway to Metra Steps Away & Easy Access to 90/94 Highway, Grocery Stores, Dining, And More!
Property Specifics
| Single Family | |
| — | |
| Bungalow | |
| 1927 | |
| Full | |
| — | |
| No | |
| 0.09 |
| Cook | |
| — | |
| 0 / Not Applicable | |
| None | |
| Lake Michigan,Public | |
| Public Sewer | |
| 10119579 | |
| 13082210110000 |
Nearby Schools
| NAME: | DISTRICT: | DISTANCE: | |
|---|---|---|---|
|
Grade School
Hitch Elementary School |
299 | — | |
|
Middle School
Hitch Elementary School |
299 | Not in DB | |
|
High School
Taft High School |
299 | Not in DB | |
Property History
| DATE: | EVENT: | PRICE: | SOURCE: |
|---|---|---|---|
| 25 Oct, 2013 | Sold | $312,500 | MRED MLS |
| 18 Sep, 2013 | Under contract | $319,000 | MRED MLS |
| 10 Sep, 2013 | Listed for sale | $319,000 | MRED MLS |
| 31 Dec, 2018 | Sold | $332,000 | MRED MLS |
| 20 Nov, 2018 | Under contract | $339,000 | MRED MLS |
| 23 Oct, 2018 | Listed for sale | $339,000 | MRED MLS |
Room Specifics
Total Bedrooms: 4
Bedrooms Above Ground: 4
Bedrooms Below Ground: 0
Dimensions: —
Floor Type: Hardwood
Dimensions: —
Floor Type: Carpet
Dimensions: —
Floor Type: Carpet
Full Bathrooms: 3
Bathroom Amenities: Soaking Tub
Bathroom in Basement: 1
Rooms: Office,Workshop
Basement Description: Partially Finished
Other Specifics
| 1.5 | |
| Concrete Perimeter | |
| — | |
| Stamped Concrete Patio, Storms/Screens | |
| Fenced Yard | |
| 3720SQFT | |
| Finished,Full,Interior Stair | |
| — | |
| Bar-Wet, Hardwood Floors, First Floor Full Bath | |
| Range, Microwave, Dishwasher, Refrigerator, Stainless Steel Appliance(s) | |
| Not in DB | |
| Sidewalks, Street Lights, Street Paved | |
| — | |
| — | |
| Electric |
Tax History
| Year | Property Taxes |
|---|---|
| 2013 | $4,113 |
| 2018 | $5,705 |
Contact Agent
Nearby Similar Homes
Nearby Sold Comparables
Contact Agent
Listing Provided By
@properties

