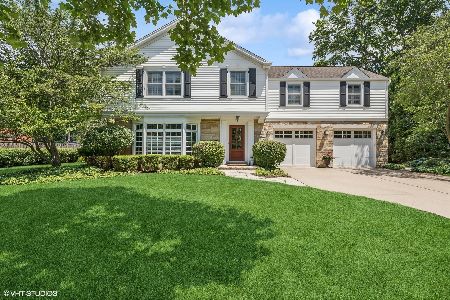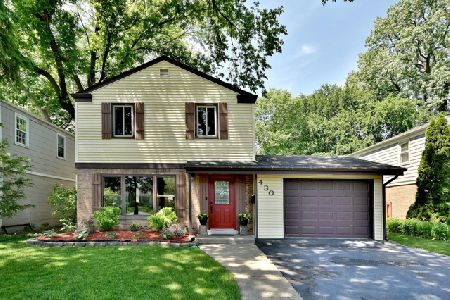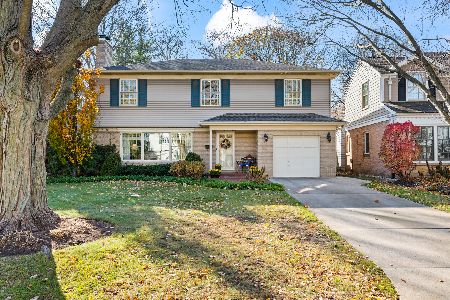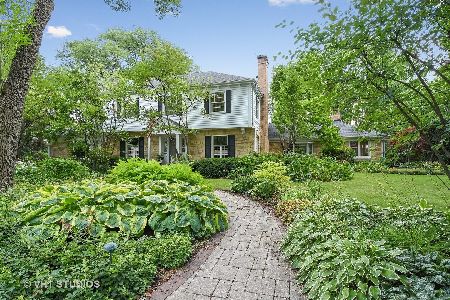523 Beverly Lane, Arlington Heights, Illinois 60005
$1,025,000
|
Sold
|
|
| Status: | Closed |
| Sqft: | 4,179 |
| Cost/Sqft: | $263 |
| Beds: | 4 |
| Baths: | 4 |
| Year Built: | 1941 |
| Property Taxes: | $21,332 |
| Days On Market: | 2472 |
| Lot Size: | 0,45 |
Description
Exquisite expanded colonial nestled on a triple lot! Architectural detail and beautiful accents set this home apart!! Huge rooms and open floor plan are perfect for entertaining! Elegant kitchen has volume ceiling, custom cabinets, large island/breakfast bar, top appliances & windows galore! Awesome family room with wet bar, built-ins & 1 of 7 incredible fireplaces! Lovely sunroom with surround views. ENORMOUS separate dining room. Jaw-dropping master suite with heated floors, sauna & steam shower & luxurious bath. 1st floor library. Fabulous second master/guest suite "up". All this with a detached fitness center, expansive deck, heated paver driveway & heated 3 car garage!! Extra special lot with sumptuous landscaping features perennial gardens, lighting & irrigation system..Fitness Center in separate building. Right in the heart of sought after Scarsdale. Excellent schools & prime location!! A must see!!!
Property Specifics
| Single Family | |
| — | |
| Colonial | |
| 1941 | |
| Partial | |
| — | |
| No | |
| 0.45 |
| Cook | |
| Scarsdale | |
| 0 / Not Applicable | |
| None | |
| Lake Michigan | |
| Public Sewer | |
| 10304015 | |
| 03322310320000 |
Nearby Schools
| NAME: | DISTRICT: | DISTANCE: | |
|---|---|---|---|
|
Grade School
Dryden Elementary School |
25 | — | |
|
Middle School
South Middle School |
25 | Not in DB | |
|
High School
Prospect High School |
214 | Not in DB | |
Property History
| DATE: | EVENT: | PRICE: | SOURCE: |
|---|---|---|---|
| 18 Jul, 2019 | Sold | $1,025,000 | MRED MLS |
| 5 Apr, 2019 | Under contract | $1,100,000 | MRED MLS |
| 11 Mar, 2019 | Listed for sale | $1,100,000 | MRED MLS |
| 12 May, 2022 | Sold | $1,225,000 | MRED MLS |
| 3 Feb, 2022 | Under contract | $1,299,925 | MRED MLS |
| 20 Jan, 2022 | Listed for sale | $1,299,925 | MRED MLS |
Room Specifics
Total Bedrooms: 4
Bedrooms Above Ground: 4
Bedrooms Below Ground: 0
Dimensions: —
Floor Type: Hardwood
Dimensions: —
Floor Type: Hardwood
Dimensions: —
Floor Type: Hardwood
Full Bathrooms: 4
Bathroom Amenities: Whirlpool,Separate Shower,Steam Shower,Double Sink
Bathroom in Basement: 0
Rooms: Library,Recreation Room,Nursery,Heated Sun Room,Walk In Closet,Sun Room
Basement Description: Finished
Other Specifics
| 3 | |
| — | |
| Brick,Side Drive,Heated | |
| — | |
| Landscaped | |
| 150X132 | |
| Unfinished | |
| Full | |
| Vaulted/Cathedral Ceilings, Sauna/Steam Room, Bar-Wet | |
| Double Oven, Microwave, Dishwasher, High End Refrigerator, Washer, Dryer, Disposal, Trash Compactor, Stainless Steel Appliance(s), Cooktop, Range Hood | |
| Not in DB | |
| — | |
| — | |
| — | |
| Double Sided, Wood Burning, Attached Fireplace Doors/Screen, Gas Log |
Tax History
| Year | Property Taxes |
|---|---|
| 2019 | $21,332 |
| 2022 | $22,281 |
Contact Agent
Nearby Similar Homes
Nearby Sold Comparables
Contact Agent
Listing Provided By
Baird & Warner












