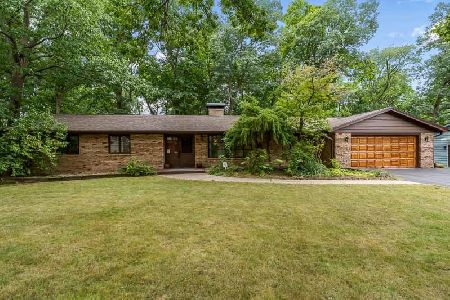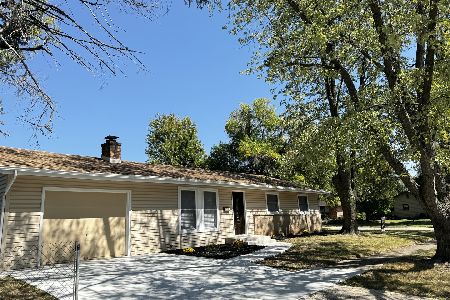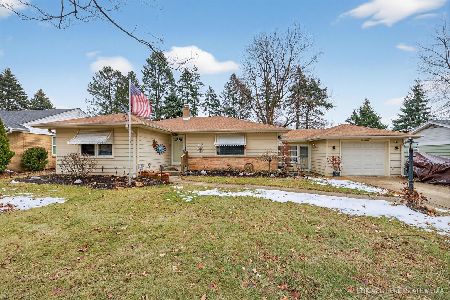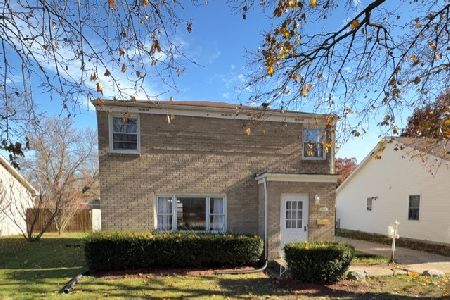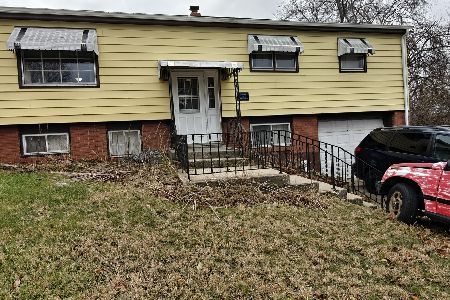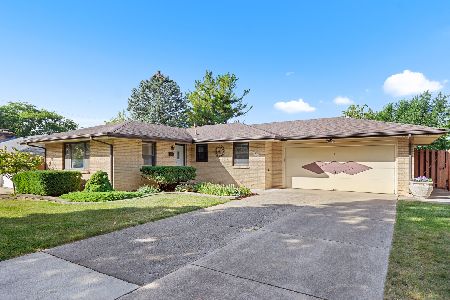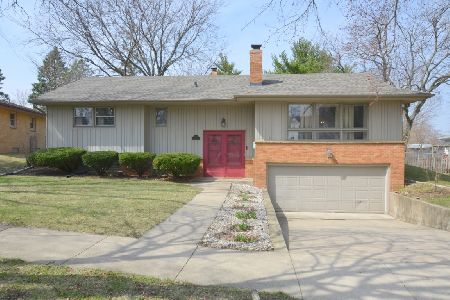523 Blenheim Drive, Rockford, Illinois 61108
$136,000
|
Sold
|
|
| Status: | Closed |
| Sqft: | 2,646 |
| Cost/Sqft: | $49 |
| Beds: | 3 |
| Baths: | 2 |
| Year Built: | 1963 |
| Property Taxes: | $3,672 |
| Days On Market: | 1640 |
| Lot Size: | 0,19 |
Description
THIS BRICK RANCH IS SITUATED IN A QUIET NEIGHBORHOOD NEAR ALPINE PARK & ALPINE HILLS! You will not need to worry about the outside of this home with the brick exterior, windows replaced 2-3 years ago, roof and gutters replaced 5 years ago, and new garage door in 2021. Inside you will find built-in shelving in several of the rooms. New ceiling fans will help the air flow when the central air is not needed. You will have plenty of dining space with a separate dining room as well as a large eat-in kitchen with portable dishwasher. There is a great carpeted and heated sunroom with several windows and a door that leads to the fenced back yard with deck and swing set. The lower level offers a huge recreation room with a potential kitchenette as well as a bonus room that could be an office, playroom, hobby room, or used for additional entertaining space. There is also a second full bath and a wonderful storage space in the lower level with shelving. Agent owned. READY FOR YOU TO ADD YOUR PERSONAL TOUCHES!
Property Specifics
| Single Family | |
| — | |
| — | |
| 1963 | |
| Full | |
| — | |
| No | |
| 0.19 |
| Winnebago | |
| — | |
| 0 / Not Applicable | |
| None | |
| Public | |
| Public Sewer | |
| 11169057 | |
| 1229154015 |
Nearby Schools
| NAME: | DISTRICT: | DISTANCE: | |
|---|---|---|---|
|
Grade School
Maud E Johnson Elementary School |
205 | — | |
|
Middle School
Abraham Lincoln Middle School |
205 | Not in DB | |
|
High School
Rockford East High School |
205 | Not in DB | |
Property History
| DATE: | EVENT: | PRICE: | SOURCE: |
|---|---|---|---|
| 31 Aug, 2021 | Sold | $136,000 | MRED MLS |
| 29 Jul, 2021 | Under contract | $130,000 | MRED MLS |
| 26 Jul, 2021 | Listed for sale | $130,000 | MRED MLS |
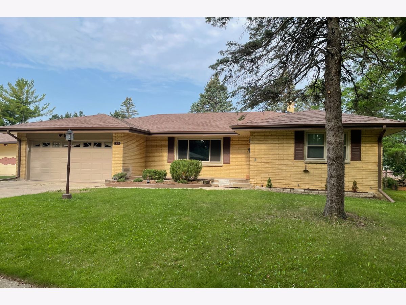
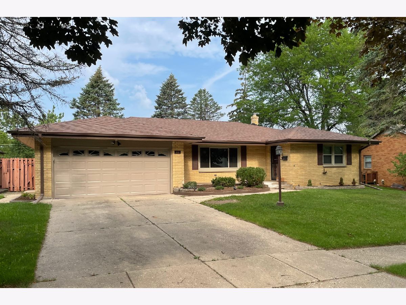
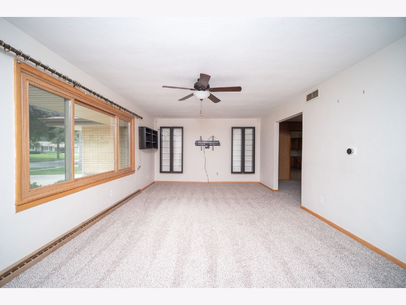
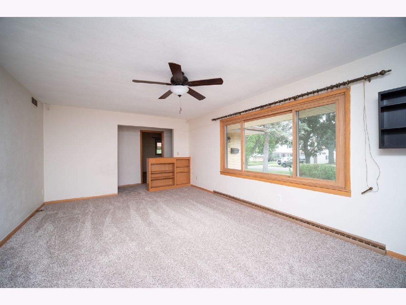
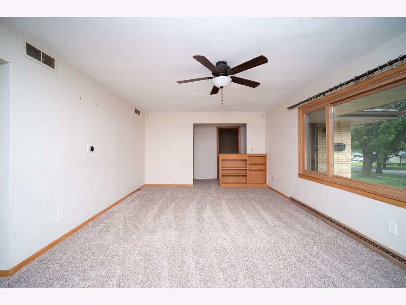
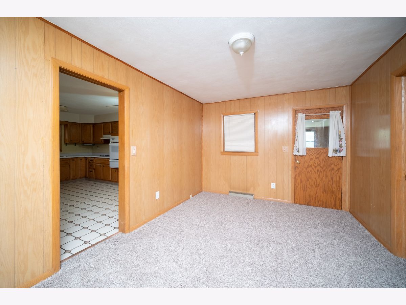
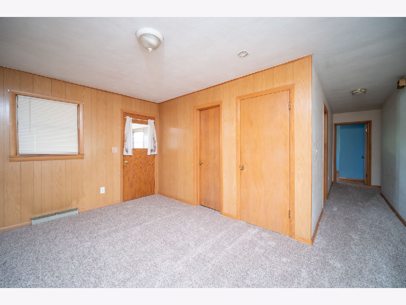
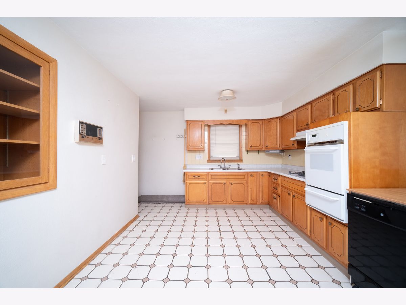
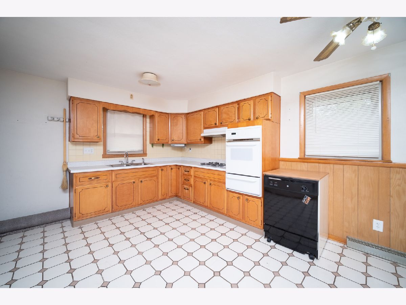
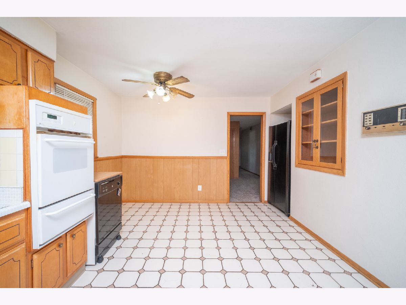
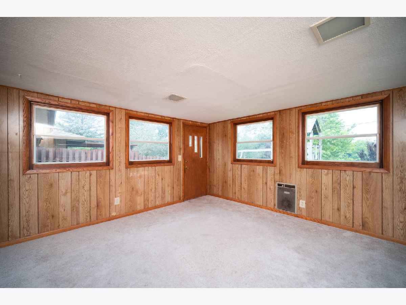
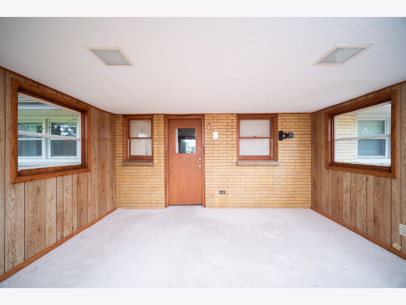
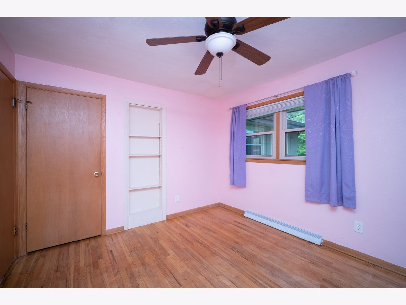
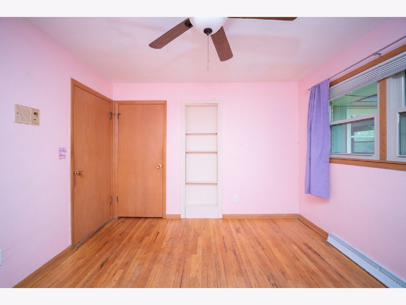
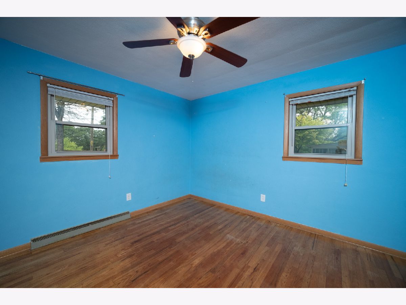
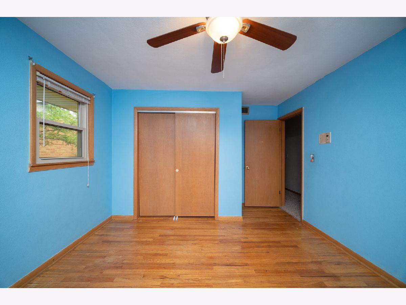
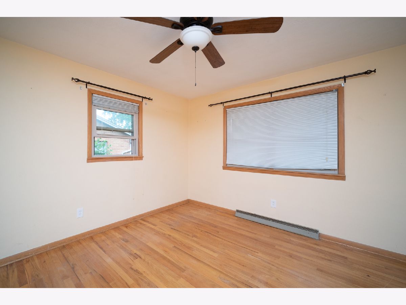
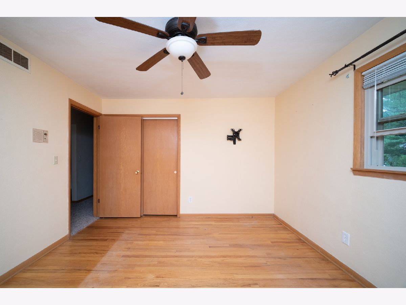
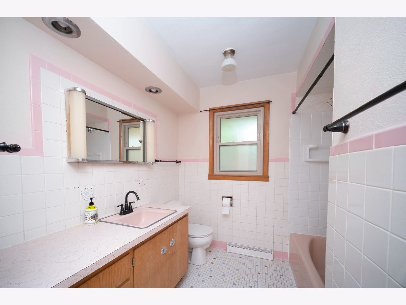
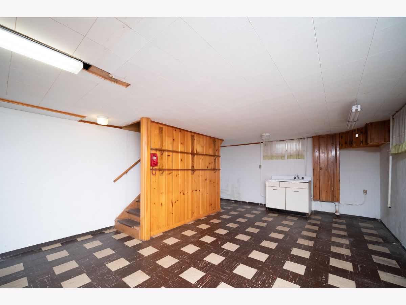
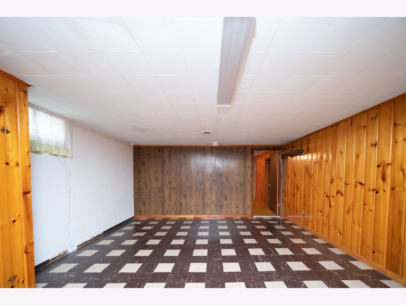
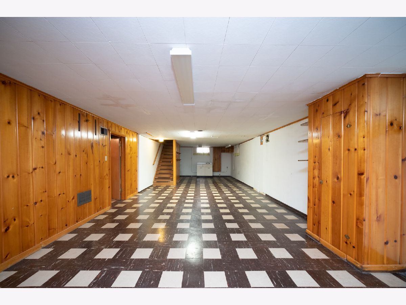
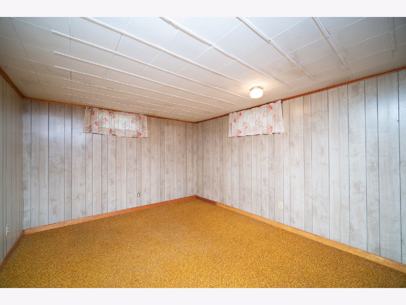
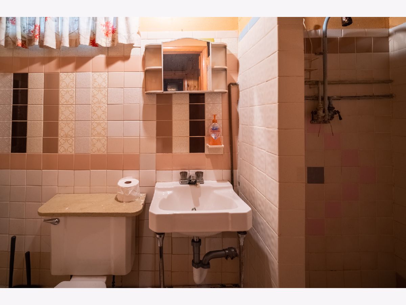
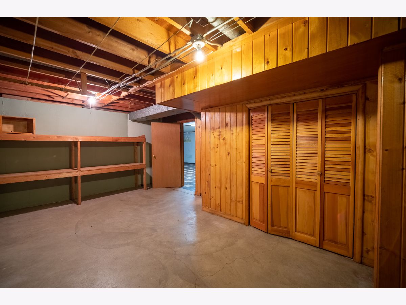
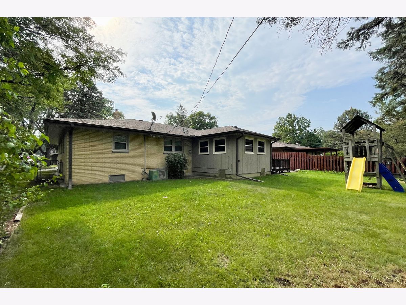
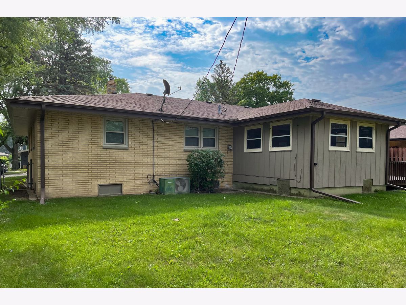
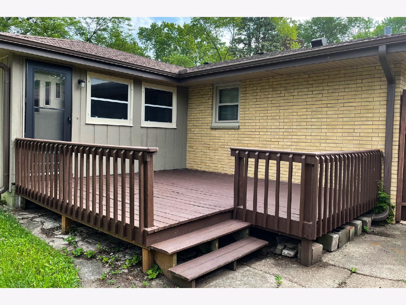
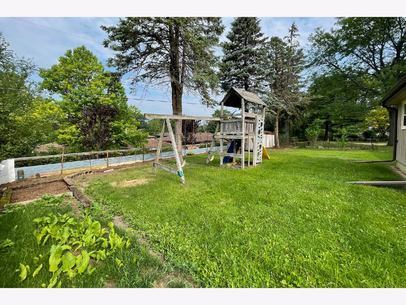
Room Specifics
Total Bedrooms: 3
Bedrooms Above Ground: 3
Bedrooms Below Ground: 0
Dimensions: —
Floor Type: —
Dimensions: —
Floor Type: —
Full Bathrooms: 2
Bathroom Amenities: —
Bathroom in Basement: 1
Rooms: Bonus Room,Recreation Room,Sun Room
Basement Description: Partially Finished
Other Specifics
| 2 | |
| — | |
| — | |
| Deck, Porch | |
| Fenced Yard | |
| 70.10 X 120.20 X 70.00 X 1 | |
| — | |
| None | |
| Hardwood Floors, First Floor Bedroom, First Floor Full Bath, Built-in Features, Some Carpeting, Some Wood Floors, Separate Dining Room, Some Wall-To-Wall Cp | |
| Portable Dishwasher, Refrigerator, Disposal, Cooktop, Built-In Oven, Water Softener Owned | |
| Not in DB | |
| — | |
| — | |
| — | |
| — |
Tax History
| Year | Property Taxes |
|---|---|
| 2021 | $3,672 |
Contact Agent
Nearby Similar Homes
Nearby Sold Comparables
Contact Agent
Listing Provided By
Keller Williams Realty Signature

