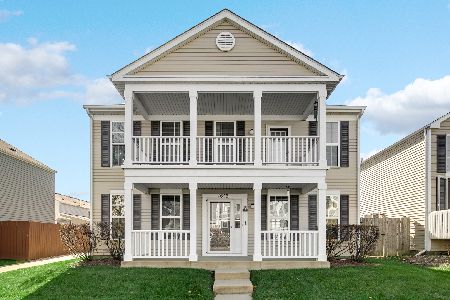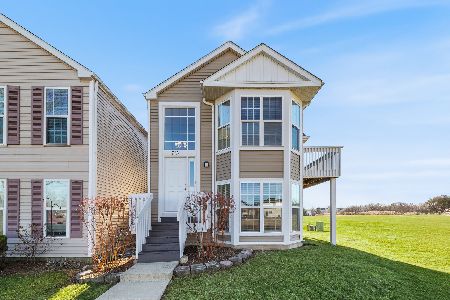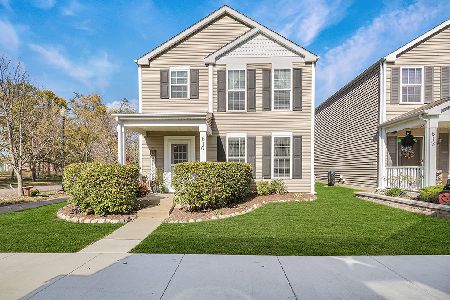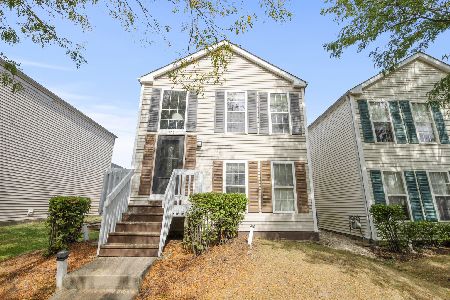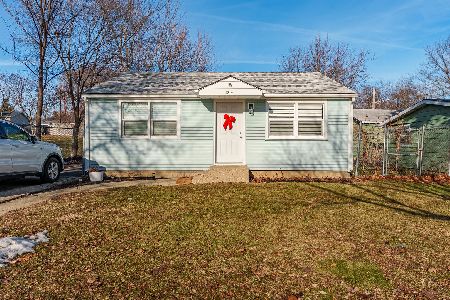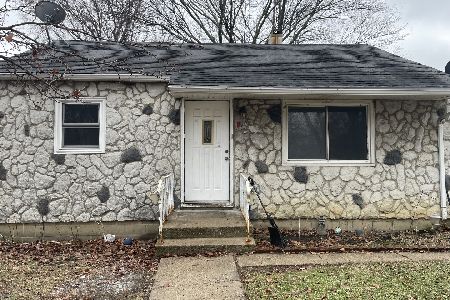523 Calhoun Street, Aurora, Illinois 60505
$165,000
|
Sold
|
|
| Status: | Closed |
| Sqft: | 1,200 |
| Cost/Sqft: | $138 |
| Beds: | 4 |
| Baths: | 1 |
| Year Built: | 1952 |
| Property Taxes: | $995 |
| Days On Market: | 2855 |
| Lot Size: | 0,20 |
Description
Updated RANCH home! Large, fully fenced yard with gorgeous mature trees. Spacious kitchen has all appliances and eating area. Separate dining room. Bright living room has large windows. 3 bedrooms with bonus room for 4th bedroom or study. Paver patio with built-in seating wall. Storage shed. Full rehab in 2010 including bathroom floor and tub surround, interior and exterior doors, Pergo flooring, furnace and A/C, upgraded copper plumbing, siding, vinyl windows and asphalt driveway. New roof (2016) Fresh paint throughout. Great location that is easy to shopping, dining and recreation. School District 131. LOW TAXES! Don't delay. Make your appointment today to see this great home!
Property Specifics
| Single Family | |
| — | |
| Ranch | |
| 1952 | |
| None | |
| RANCH | |
| No | |
| 0.2 |
| Kane | |
| — | |
| 0 / Not Applicable | |
| None | |
| Public | |
| Public Sewer | |
| 09895116 | |
| 1526428017 |
Nearby Schools
| NAME: | DISTRICT: | DISTANCE: | |
|---|---|---|---|
|
Grade School
Olney C Allen Elementary School |
131 | — | |
|
Middle School
Henry W Cowherd Middle School |
131 | Not in DB | |
|
High School
East High School |
131 | Not in DB | |
Property History
| DATE: | EVENT: | PRICE: | SOURCE: |
|---|---|---|---|
| 19 Apr, 2010 | Sold | $34,000 | MRED MLS |
| 28 Mar, 2010 | Under contract | $29,900 | MRED MLS |
| 12 Mar, 2010 | Listed for sale | $29,900 | MRED MLS |
| 26 Aug, 2010 | Sold | $103,000 | MRED MLS |
| 12 Jul, 2010 | Under contract | $109,900 | MRED MLS |
| — | Last price change | $112,900 | MRED MLS |
| 10 Jun, 2010 | Listed for sale | $112,900 | MRED MLS |
| 30 Apr, 2018 | Sold | $165,000 | MRED MLS |
| 31 Mar, 2018 | Under contract | $165,000 | MRED MLS |
| 29 Mar, 2018 | Listed for sale | $165,000 | MRED MLS |
Room Specifics
Total Bedrooms: 4
Bedrooms Above Ground: 4
Bedrooms Below Ground: 0
Dimensions: —
Floor Type: Carpet
Dimensions: —
Floor Type: Ceramic Tile
Dimensions: —
Floor Type: Carpet
Full Bathrooms: 1
Bathroom Amenities: —
Bathroom in Basement: 0
Rooms: No additional rooms
Basement Description: None
Other Specifics
| — | |
| Concrete Perimeter | |
| Asphalt | |
| Brick Paver Patio | |
| Fenced Yard | |
| 65 X 132 | |
| Unfinished | |
| None | |
| Wood Laminate Floors, First Floor Bedroom, First Floor Laundry, First Floor Full Bath | |
| Range, Microwave, Dishwasher, Refrigerator, Washer, Dryer | |
| Not in DB | |
| Street Lights, Street Paved | |
| — | |
| — | |
| — |
Tax History
| Year | Property Taxes |
|---|---|
| 2010 | $1,559 |
| 2010 | $1,720 |
| 2018 | $995 |
Contact Agent
Nearby Similar Homes
Nearby Sold Comparables
Contact Agent
Listing Provided By
Keller Williams Infinity

