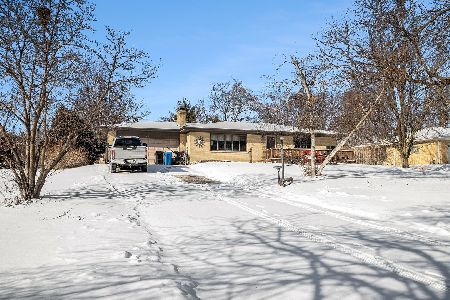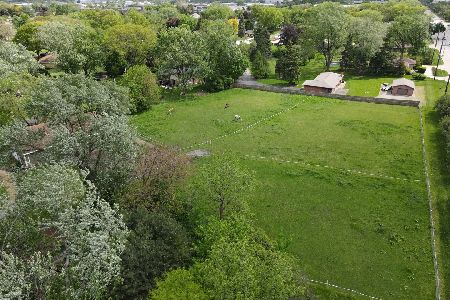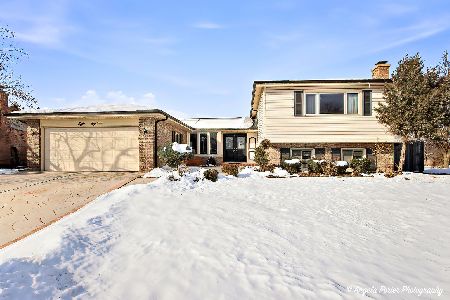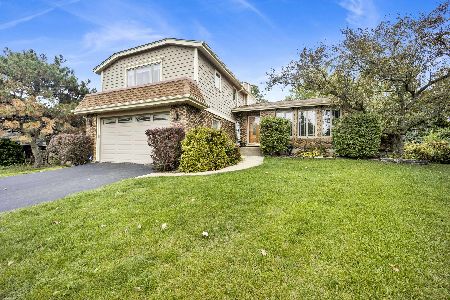523 Castle Road, Addison, Illinois 60101
$375,000
|
Sold
|
|
| Status: | Closed |
| Sqft: | 0 |
| Cost/Sqft: | — |
| Beds: | 4 |
| Baths: | 3 |
| Year Built: | 1968 |
| Property Taxes: | $8,016 |
| Days On Market: | 1977 |
| Lot Size: | 0,20 |
Description
Luxury Home! Move in ready 5 bed/3 full bath Home! Open floor plan with many upgrades for luxurious living. This home has a huge chef's kitchen with stainless steel appliances, Granite countertops, floor to ceiling custom cabinets with detailed molding. Hardwood floor through out main level and upstairs. Bonus room added to the kitchen! Finished walk out basement including a bedroom, full updated bathroom with ADA Compliant shower/bath tub. SUB BASEMENT allows for additional fully finished spaces to enjoy. roof and windows less than 10 years old. Enjoy the large two car garage with extra Long driveway. Fully fenced in huge yard perfect for entertaining! Cuoi fish pond, concrete patio & brick patio! This home is an entertaining dream! Easy access to 290 and 355 expressways, close to all schools.
Property Specifics
| Single Family | |
| — | |
| — | |
| 1968 | |
| Walkout | |
| — | |
| No | |
| 0.2 |
| Du Page | |
| — | |
| 0 / Not Applicable | |
| None | |
| Lake Michigan | |
| Public Sewer | |
| 10889061 | |
| 0319302019 |
Nearby Schools
| NAME: | DISTRICT: | DISTANCE: | |
|---|---|---|---|
|
Grade School
Stone Elementary School |
4 | — | |
|
Middle School
Indian Trail Junior High School |
4 | Not in DB | |
|
High School
Addison Trail High School |
88 | Not in DB | |
Property History
| DATE: | EVENT: | PRICE: | SOURCE: |
|---|---|---|---|
| 9 Dec, 2020 | Sold | $375,000 | MRED MLS |
| 13 Oct, 2020 | Under contract | $380,000 | MRED MLS |
| 1 Oct, 2020 | Listed for sale | $380,000 | MRED MLS |
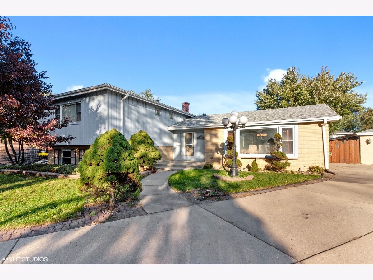
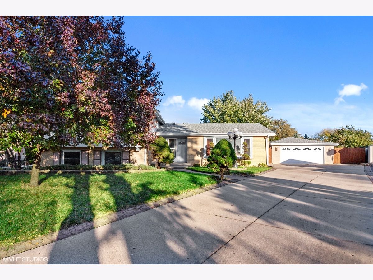
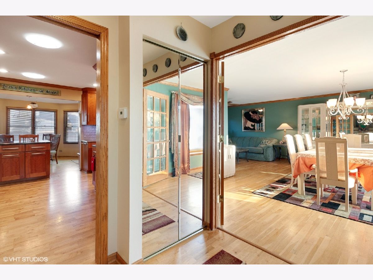
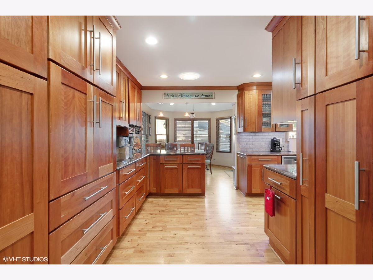
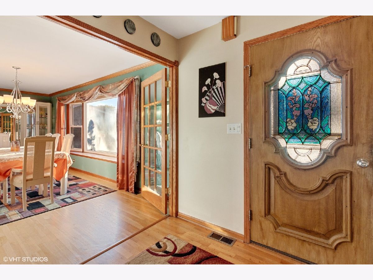
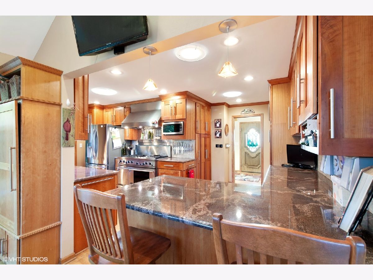
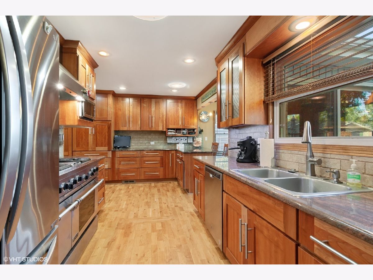
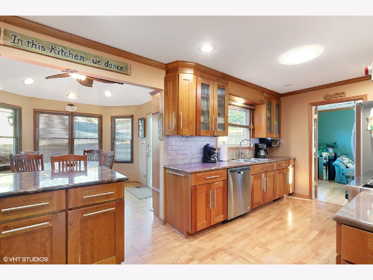
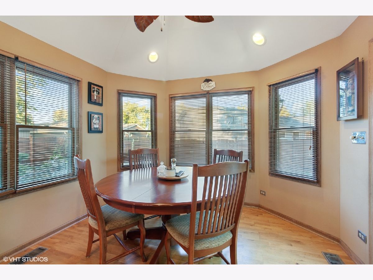
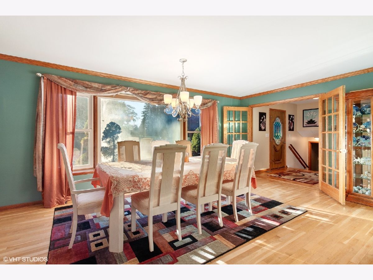
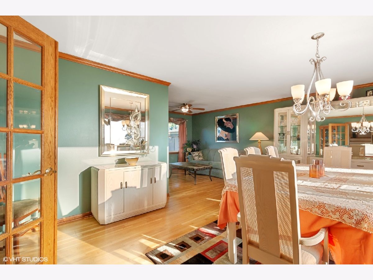
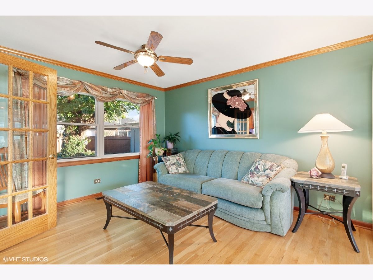
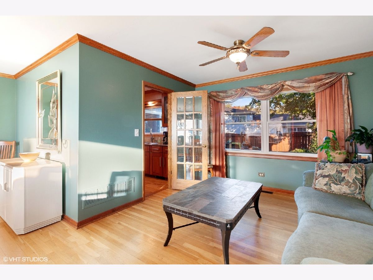
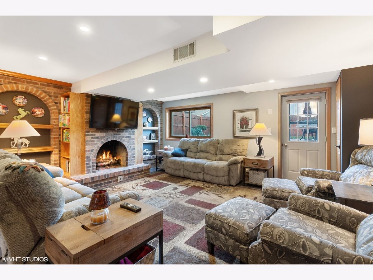
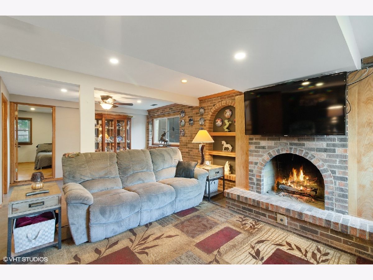
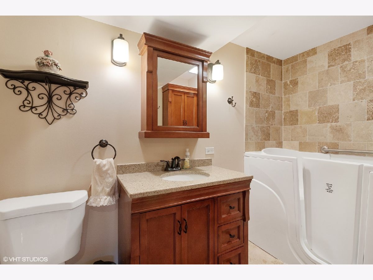
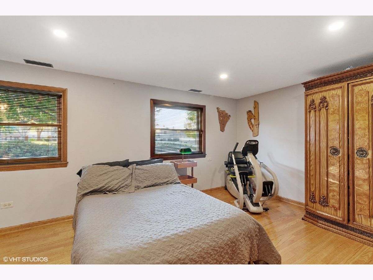
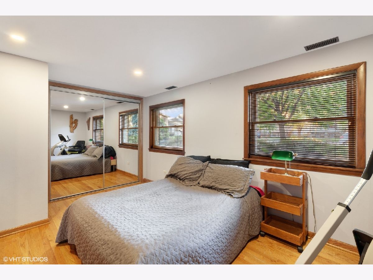
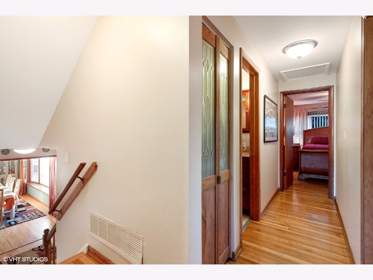
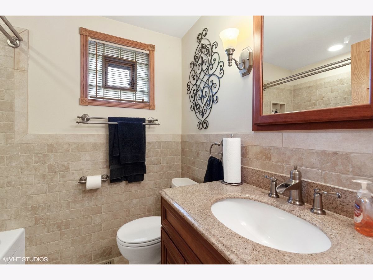
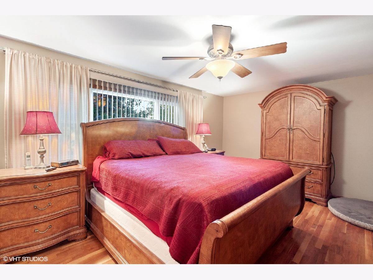
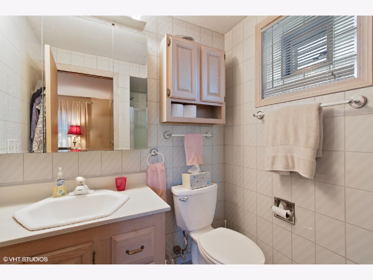
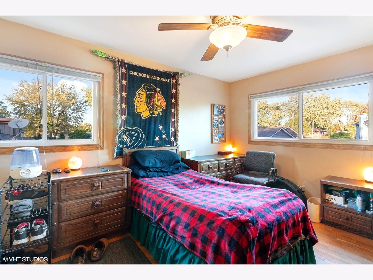
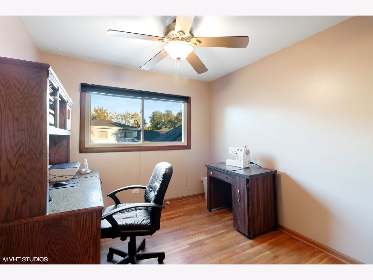
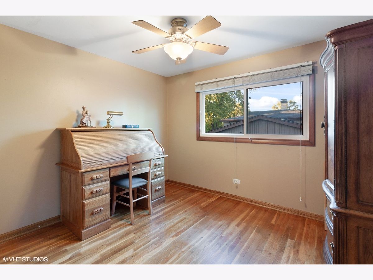
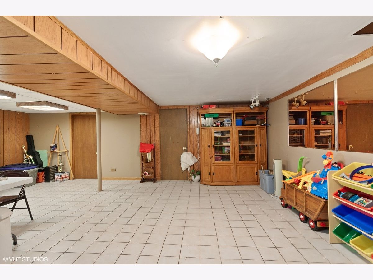
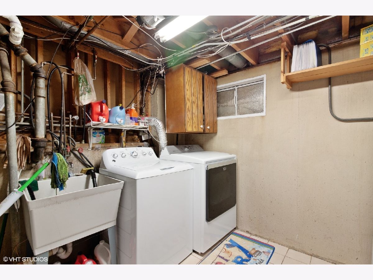
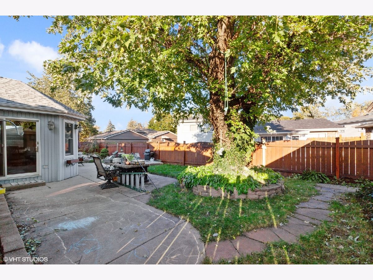
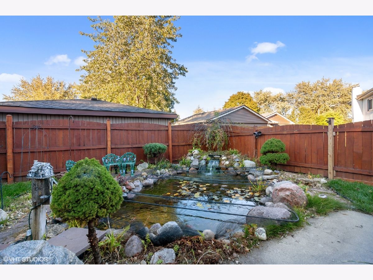
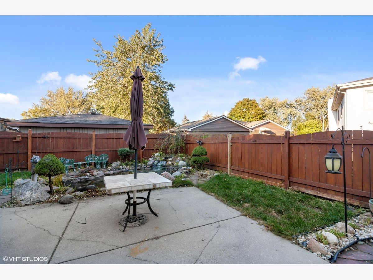
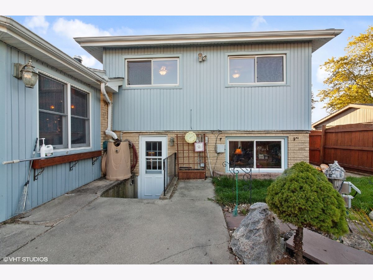
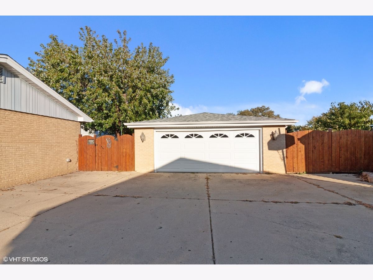
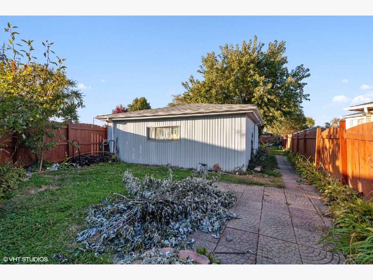
Room Specifics
Total Bedrooms: 5
Bedrooms Above Ground: 4
Bedrooms Below Ground: 1
Dimensions: —
Floor Type: Hardwood
Dimensions: —
Floor Type: Hardwood
Dimensions: —
Floor Type: Hardwood
Dimensions: —
Floor Type: —
Full Bathrooms: 3
Bathroom Amenities: Handicap Shower
Bathroom in Basement: 1
Rooms: Eating Area,Bedroom 5
Basement Description: Finished,Sub-Basement,Exterior Access,Rec/Family Area,Storage Space
Other Specifics
| 2 | |
| — | |
| Concrete | |
| Patio, Brick Paver Patio, Fire Pit | |
| — | |
| 46X101 | |
| — | |
| Full | |
| Sauna/Steam Room, Bar-Dry, Hardwood Floors | |
| Range, Microwave, Dishwasher, Refrigerator, Washer, Dryer, Stainless Steel Appliance(s), Wine Refrigerator, Range Hood, Gas Oven, Range Hood | |
| Not in DB | |
| Curbs | |
| — | |
| — | |
| — |
Tax History
| Year | Property Taxes |
|---|---|
| 2020 | $8,016 |
Contact Agent
Nearby Similar Homes
Nearby Sold Comparables
Contact Agent
Listing Provided By
Compass


