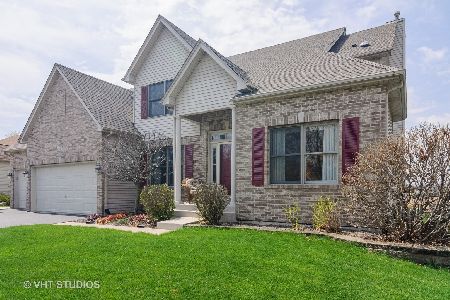523 Danbury Drive, Oswego, Illinois 60543
$351,000
|
Sold
|
|
| Status: | Closed |
| Sqft: | 1,820 |
| Cost/Sqft: | $192 |
| Beds: | 3 |
| Baths: | 3 |
| Year Built: | 2000 |
| Property Taxes: | $8,132 |
| Days On Market: | 1991 |
| Lot Size: | 0,30 |
Description
Be ready to fall in love with this custom built brick ranch home that sits on over a quarter of an acre with a back view of the walking/bike trails and fields of nature/ Meticulously framed with arches through out/ All outside doors and windows are aluminum wrapped/ Windows with levolor blinds/ Recently adding a leaf guard, new chimney chaps, and vent covers/ Appliances are newer/ Furnace motor is NEW/ A/C is NEW/ Kitchen opens to eating area and adjacent to the 3 seasons room/ Vaulted ceiling in family room gives the open space concept feel/ Crown molding and tray ceiling in dining room/ Spacious bedrooms with vaulted ceilings and walk in closets/ Master en suite bathroom has beautiful vanity with separate stand up shower and soaker tub along with sky light window for rays of natural light/The full finished basement is another living space and has many opportunities for use whether it be multi-family use, in law living, entertaining for the holidays, or just extra space for the kids! There are pipes in wall set up for wet bar or if preferred add on another kitchen! This home is highly efficient with low energy lights/ Professionally landscaped with recent lighting added for that "wow" effect! Sellers spent over $12k in brick paver driveway!! Walking distance to school/ Near to all shopping and restaurants/ This is one you won't want to miss!
Property Specifics
| Single Family | |
| — | |
| Ranch | |
| 2000 | |
| Full,English | |
| — | |
| No | |
| 0.3 |
| Kendall | |
| Deerpath Creek | |
| 147 / Annual | |
| None | |
| Public | |
| Public Sewer | |
| 10821690 | |
| 0320312011 |
Nearby Schools
| NAME: | DISTRICT: | DISTANCE: | |
|---|---|---|---|
|
Grade School
Prairie Point Elementary School |
308 | — | |
|
Middle School
Traughber Junior High School |
308 | Not in DB | |
|
High School
Oswego High School |
308 | Not in DB | |
Property History
| DATE: | EVENT: | PRICE: | SOURCE: |
|---|---|---|---|
| 30 Sep, 2020 | Sold | $351,000 | MRED MLS |
| 20 Aug, 2020 | Under contract | $349,000 | MRED MLS |
| 18 Aug, 2020 | Listed for sale | $349,000 | MRED MLS |
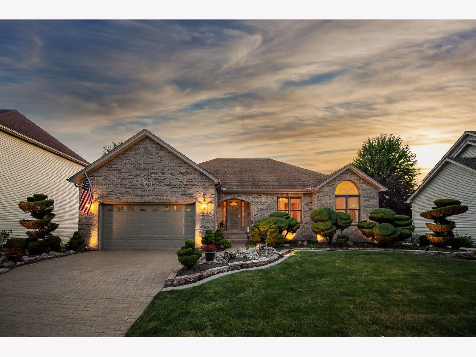
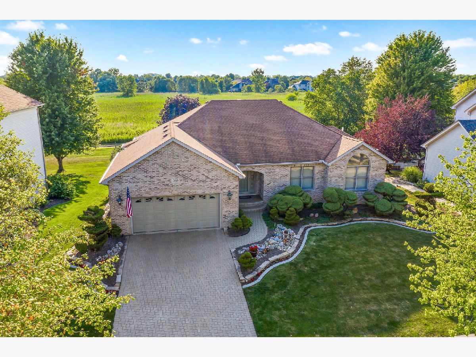


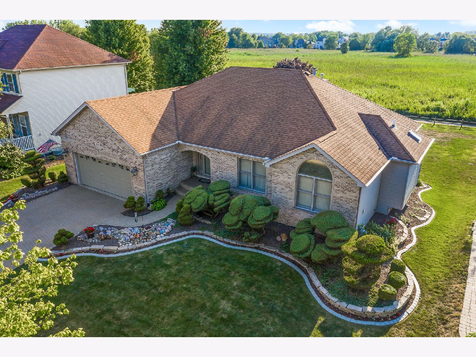
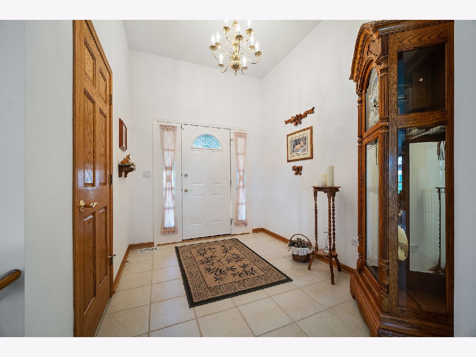

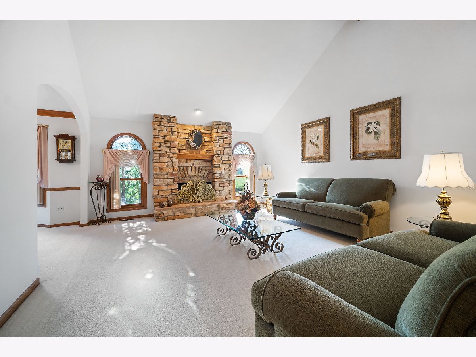
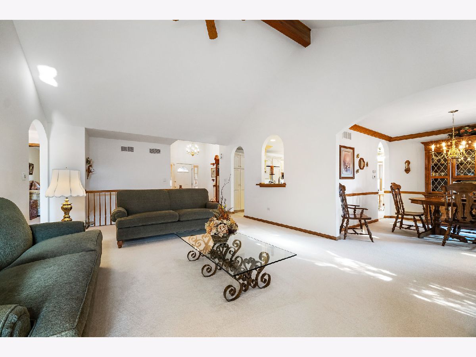
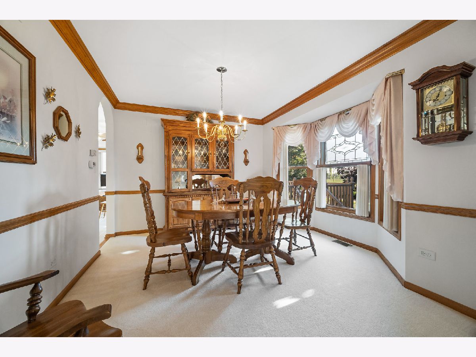
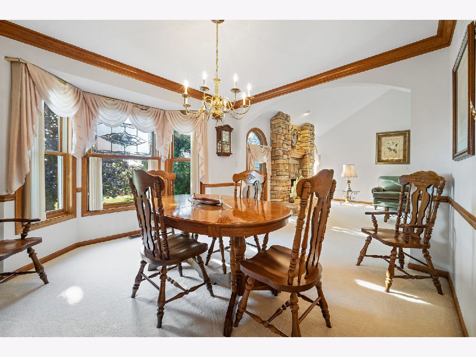
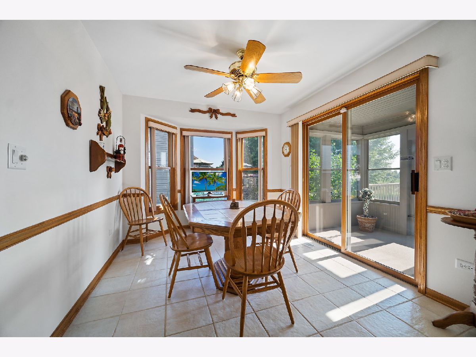


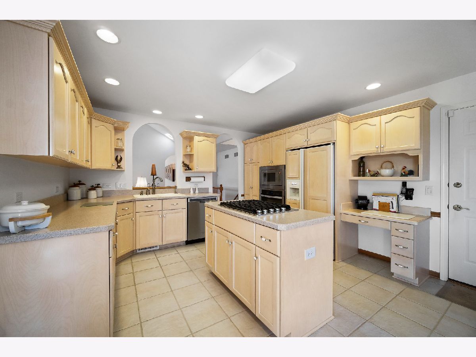
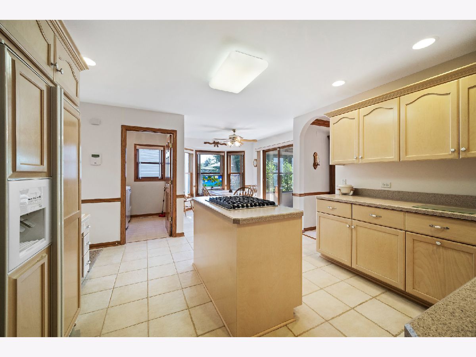
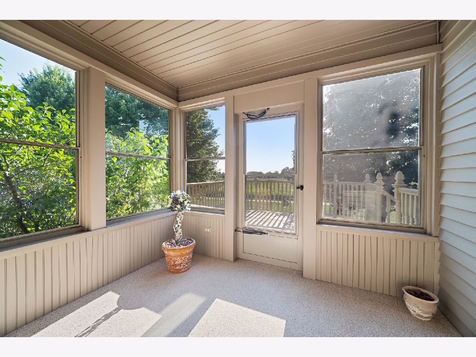
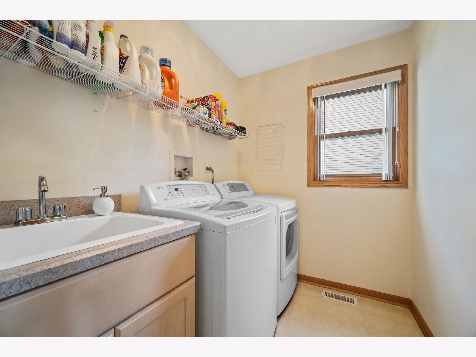


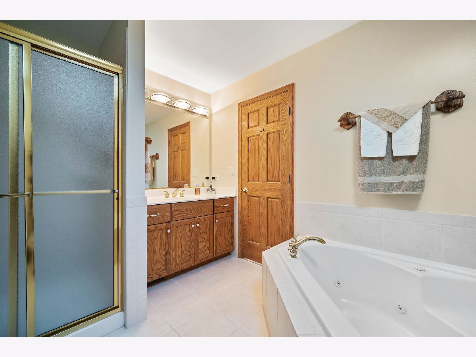

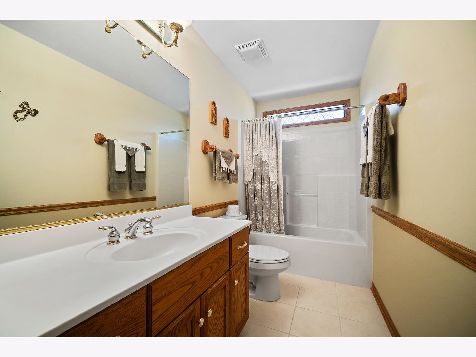




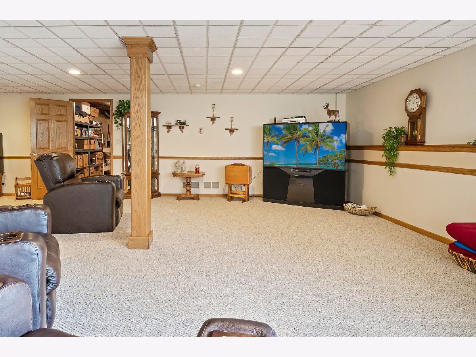


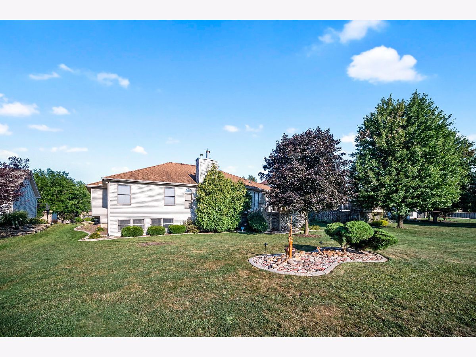

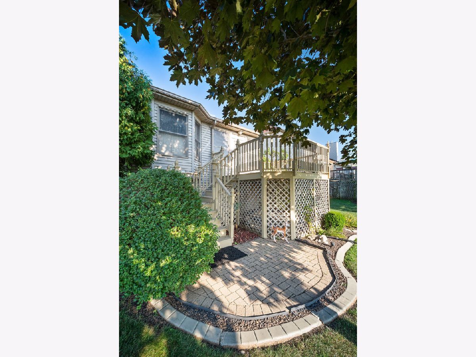
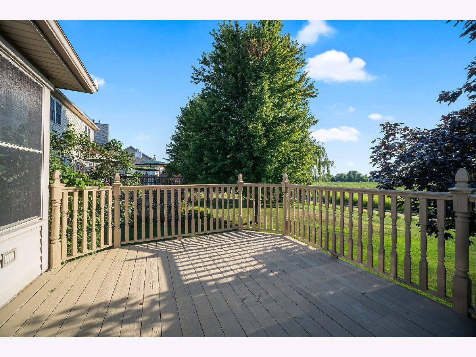
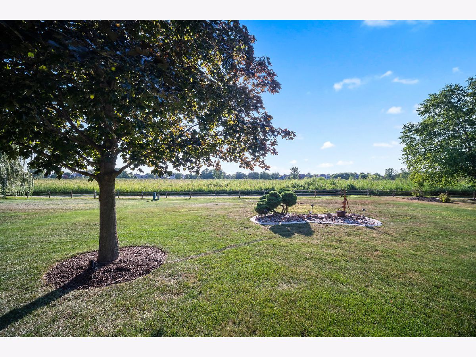
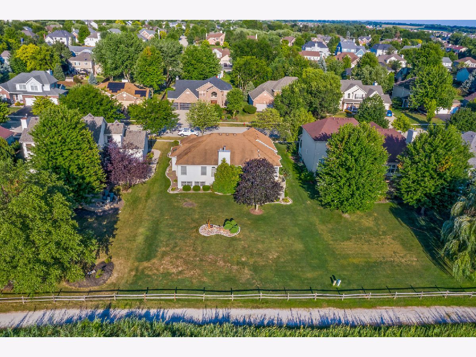
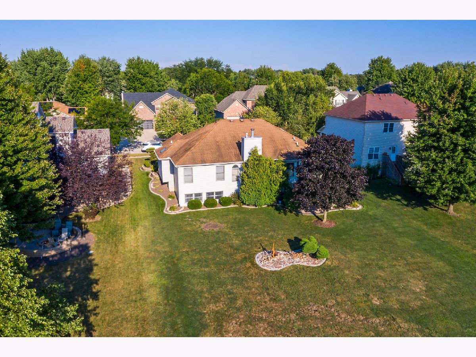

Room Specifics
Total Bedrooms: 3
Bedrooms Above Ground: 3
Bedrooms Below Ground: 0
Dimensions: —
Floor Type: Carpet
Dimensions: —
Floor Type: Carpet
Full Bathrooms: 3
Bathroom Amenities: Whirlpool,Separate Shower
Bathroom in Basement: 1
Rooms: Recreation Room,Foyer,Deck,Screened Porch,Breakfast Room,Storage
Basement Description: Finished
Other Specifics
| 2 | |
| Concrete Perimeter | |
| Brick | |
| Deck, Porch, Brick Paver Patio | |
| Nature Preserve Adjacent,Wetlands adjacent,Landscaped | |
| 80X165 | |
| — | |
| Full | |
| Vaulted/Cathedral Ceilings, Skylight(s), First Floor Bedroom, First Floor Laundry, First Floor Full Bath | |
| Range, Microwave, Dishwasher, Refrigerator, Washer, Disposal, Water Softener Owned | |
| Not in DB | |
| Park, Lake, Curbs, Sidewalks, Street Lights, Street Paved | |
| — | |
| — | |
| Wood Burning, Gas Log |
Tax History
| Year | Property Taxes |
|---|---|
| 2020 | $8,132 |
Contact Agent
Nearby Similar Homes
Nearby Sold Comparables
Contact Agent
Listing Provided By
Keller Williams Infinity








