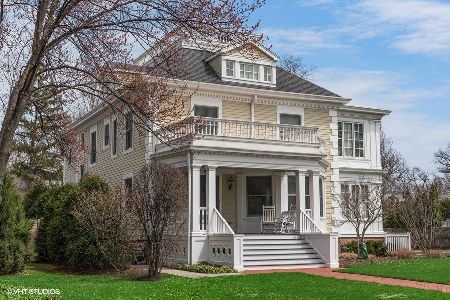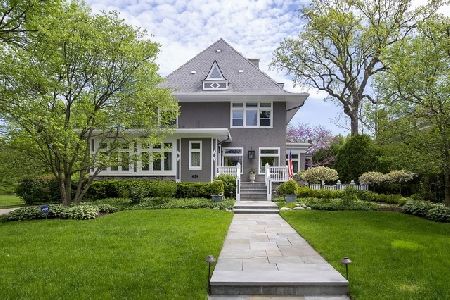523 Essex Road, Kenilworth, Illinois 60043
$2,850,000
|
Sold
|
|
| Status: | Closed |
| Sqft: | 0 |
| Cost/Sqft: | — |
| Beds: | 7 |
| Baths: | 6 |
| Year Built: | — |
| Property Taxes: | $45,921 |
| Days On Market: | 912 |
| Lot Size: | 0,44 |
Description
This East Kenilworth home is perfectly located on lovely Essex Road on an oversized (100x193) homesite an easy walking distance from the Joseph Sears School (JK thru 8th grade) and New Trier High School. Metra Train, Townley Park, Assembly Hall Community Center, and Kenilworth Beach are also but a brief walk. Feel right at home in the spacious, light-filled, renovated home. The stunning, newly updated kitchen is the heart of the home with 9 foot island, 2 dishwashers, high-end appliances, Miele built-in coffee center, walk-in pantry, abundant custom cabinetry, and 2 beverage drawers. Gracious first floor is perfect for everyday living and special occasions, with significant architectural details, 9 foot ceilings, two fireplaces, large windows, beautiful hardwood flooring and neutral decor. Enjoy an afternoon respite on the oversized front porch. On the second level find 5 bedrooms and 3 full baths. The updated primary suite boasts a spa-like ambience with multi-head shower, xl soaking tub and two large walk-in closets. On the third floor are 3 bedrooms and a full bath with treetop views! The light-filled lower level includes a climate controlled wine storage room, powder room, professional grade workout room, two large flex space rooms, a terrific laundry room with dual washer & dryers, and abundant storage. Outstanding curb appeal is enhanced by professionally maintained mature landscaping, sprinkler system, large 700sf stone patio area, children's play set, and landscape lighting. Enjoy time on the 200sf front porch! Large homesite boasts ample front, side and rear yards, as well as a 100sf side porch. EV ready garage. Start enjoying the desirable North Shore and all it has to offer. 523 Essex Road is move-in ready and a quick close is possible!
Property Specifics
| Single Family | |
| — | |
| — | |
| — | |
| — | |
| — | |
| No | |
| 0.44 |
| Cook | |
| — | |
| 0 / Not Applicable | |
| — | |
| — | |
| — | |
| 11837839 | |
| 05282140040000 |
Nearby Schools
| NAME: | DISTRICT: | DISTANCE: | |
|---|---|---|---|
|
Grade School
The Joseph Sears School |
38 | — | |
|
Middle School
The Joseph Sears School |
38 | Not in DB | |
|
High School
New Trier Twp H.s. Northfield/wi |
203 | Not in DB | |
Property History
| DATE: | EVENT: | PRICE: | SOURCE: |
|---|---|---|---|
| 22 Mar, 2007 | Sold | $2,052,200 | MRED MLS |
| 27 Oct, 2006 | Under contract | $2,339,000 | MRED MLS |
| — | Last price change | $2,495,000 | MRED MLS |
| 13 Apr, 2006 | Listed for sale | $2,679,000 | MRED MLS |
| 19 Mar, 2010 | Sold | $2,950,000 | MRED MLS |
| 22 Feb, 2010 | Under contract | $3,695,000 | MRED MLS |
| 21 Jun, 2009 | Listed for sale | $3,695,000 | MRED MLS |
| 23 Jul, 2020 | Listed for sale | $0 | MRED MLS |
| 16 Jun, 2021 | Sold | $2,300,000 | MRED MLS |
| 10 May, 2021 | Under contract | $2,595,000 | MRED MLS |
| 10 May, 2021 | Listed for sale | $2,595,000 | MRED MLS |
| 7 Jun, 2024 | Sold | $2,850,000 | MRED MLS |
| 16 Mar, 2024 | Under contract | $2,950,000 | MRED MLS |
| 20 Jul, 2023 | Listed for sale | $2,950,000 | MRED MLS |
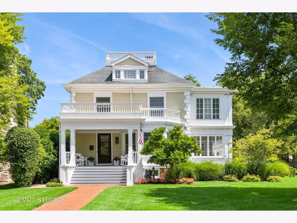
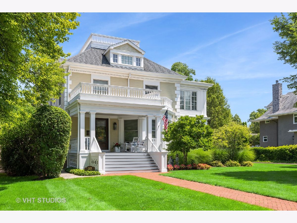
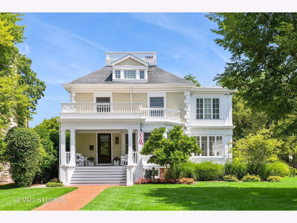
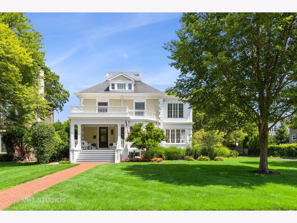
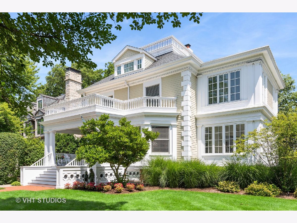
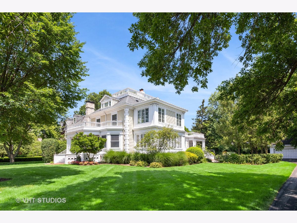
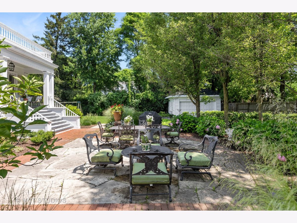
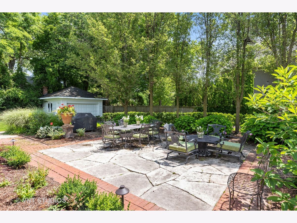
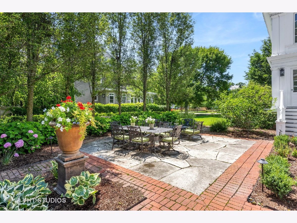
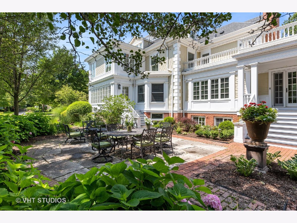
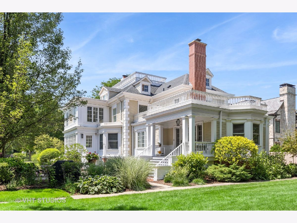
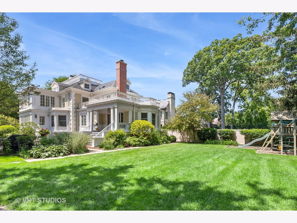
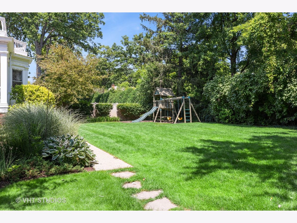
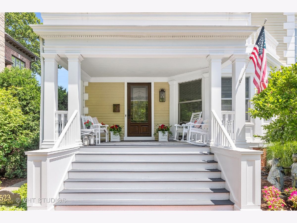
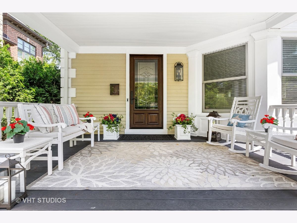
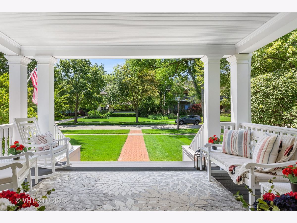
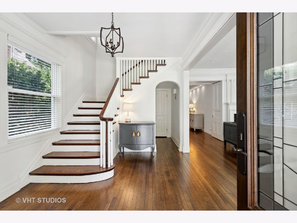
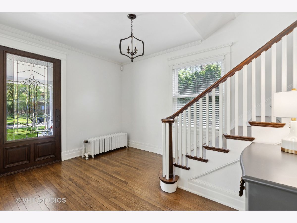
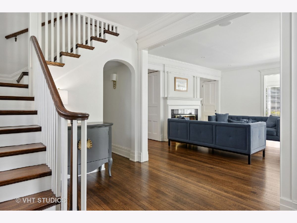
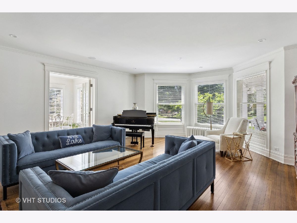
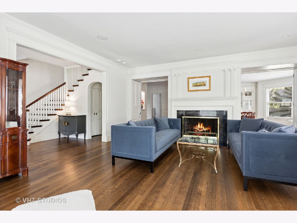
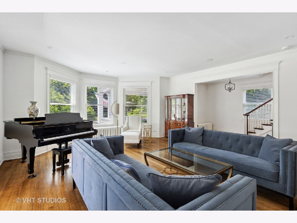
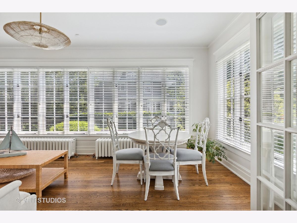
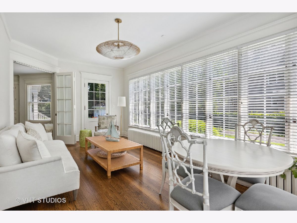
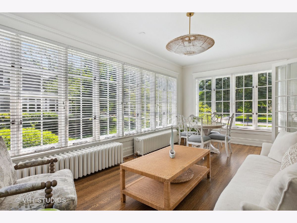
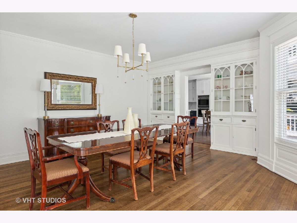
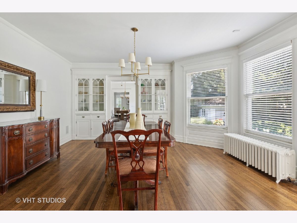
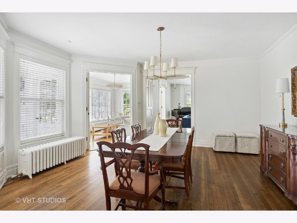
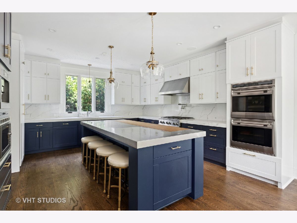
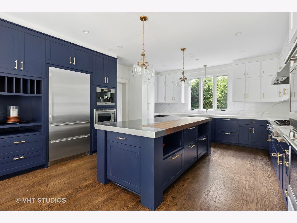
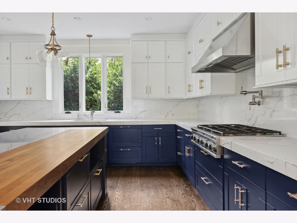
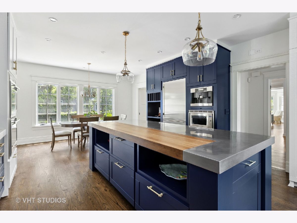
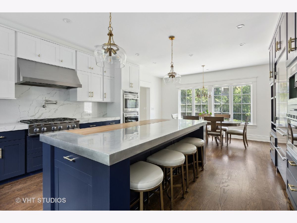
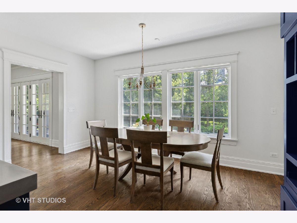
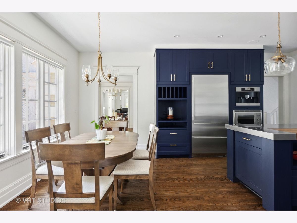
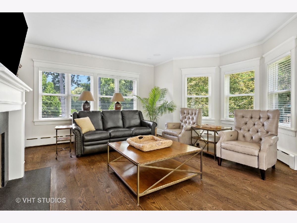
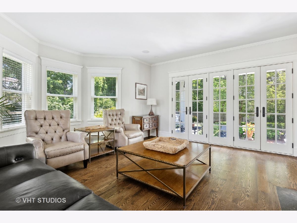
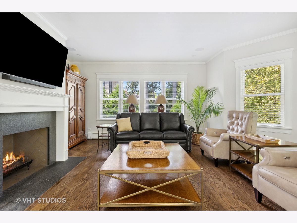
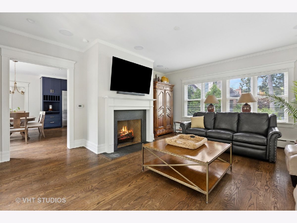
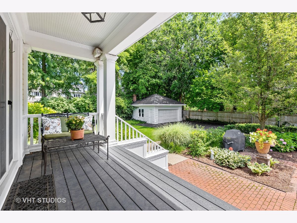
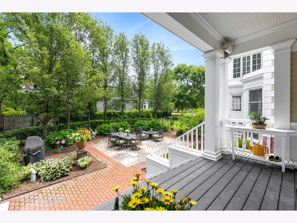
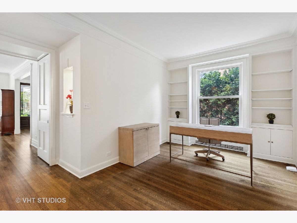
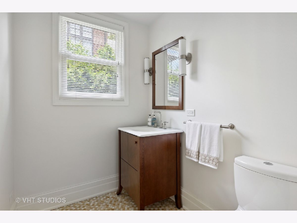
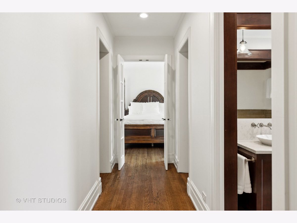
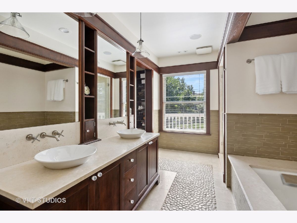
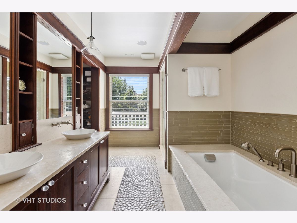
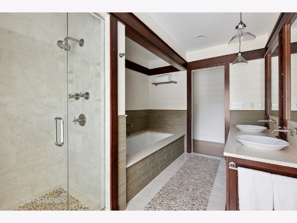
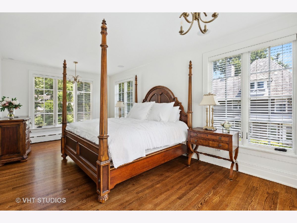
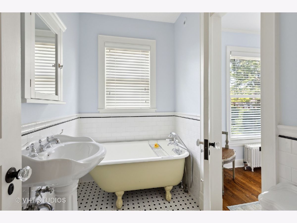
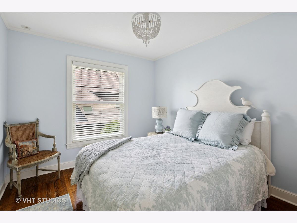
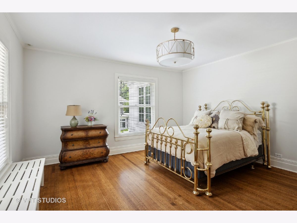
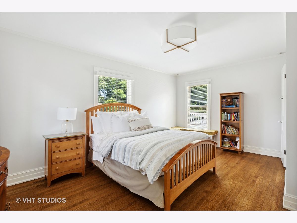
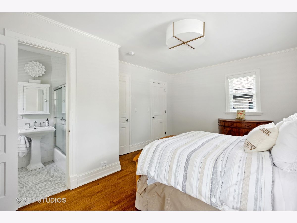
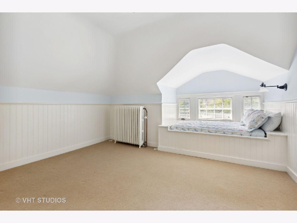
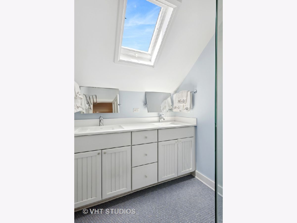
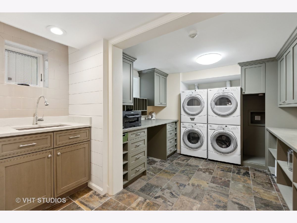
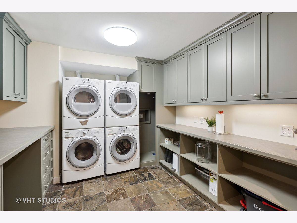
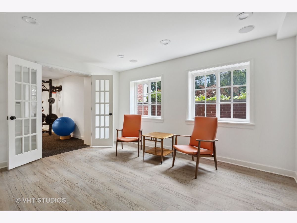
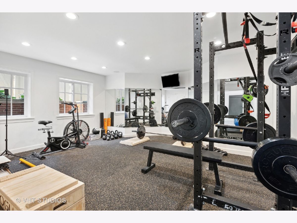
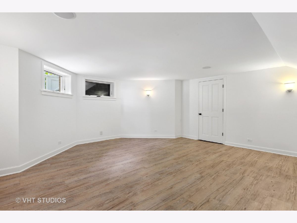
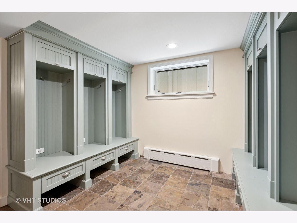
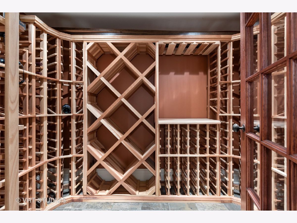
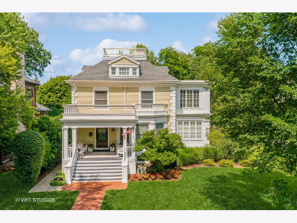
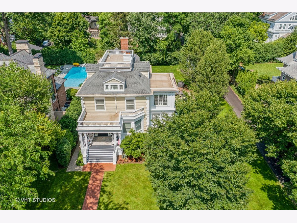
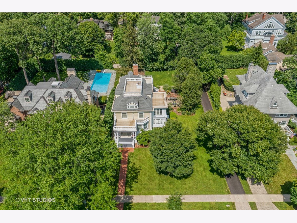
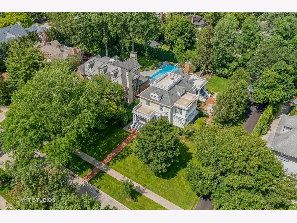
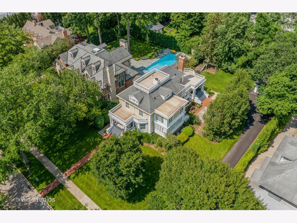
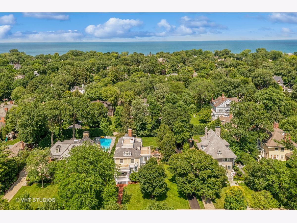
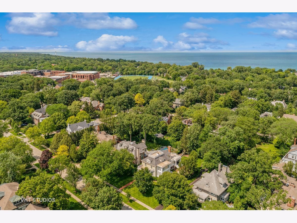
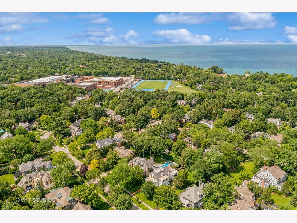
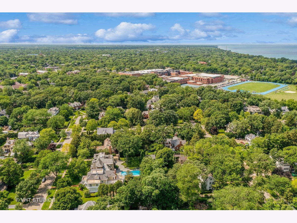
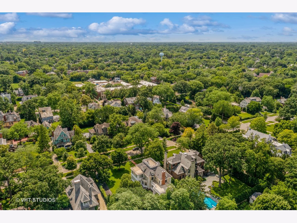
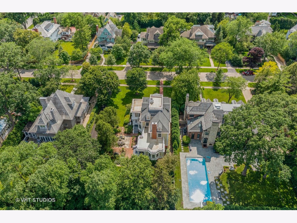
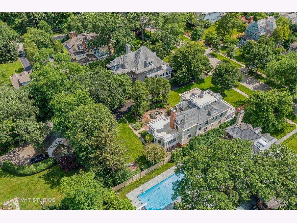
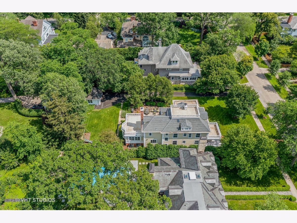
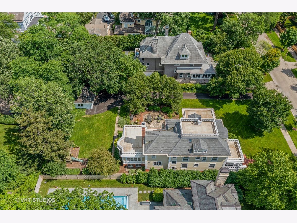
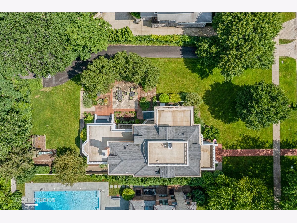
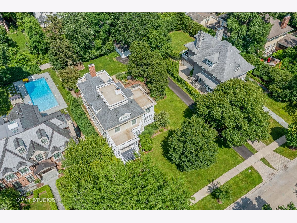
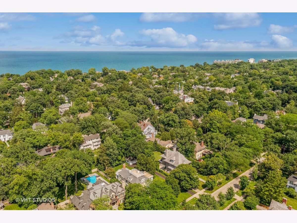
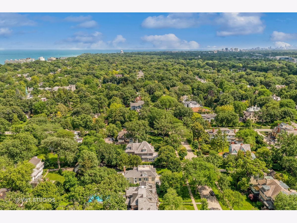
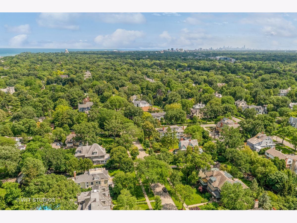
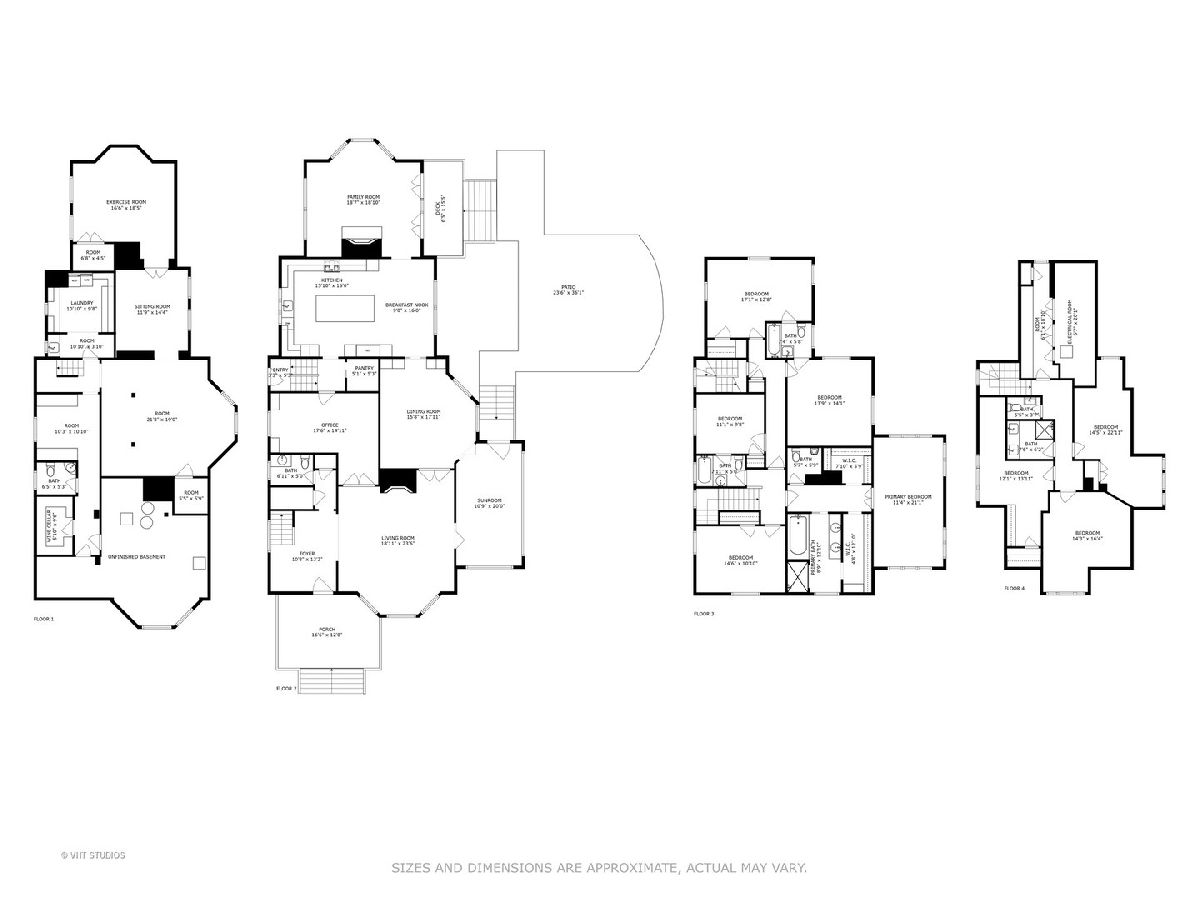
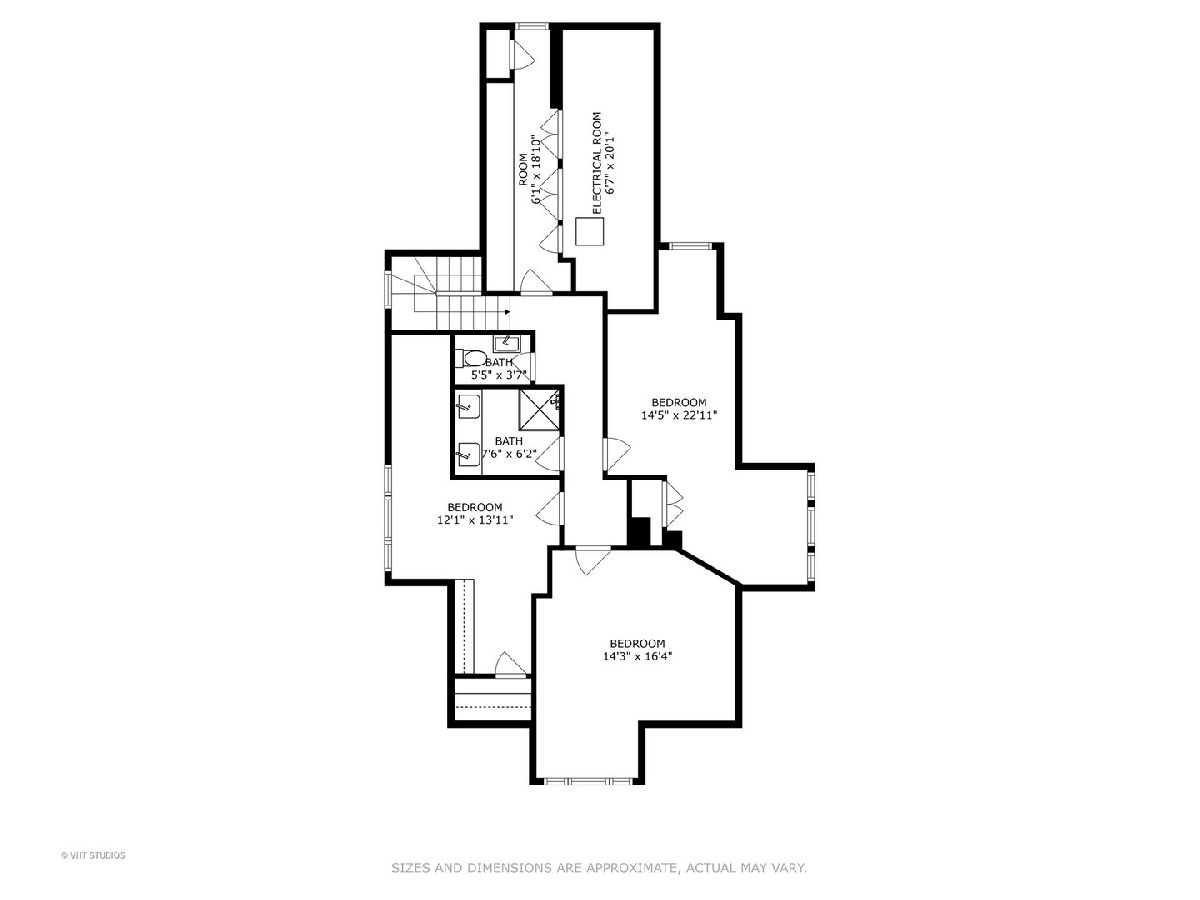
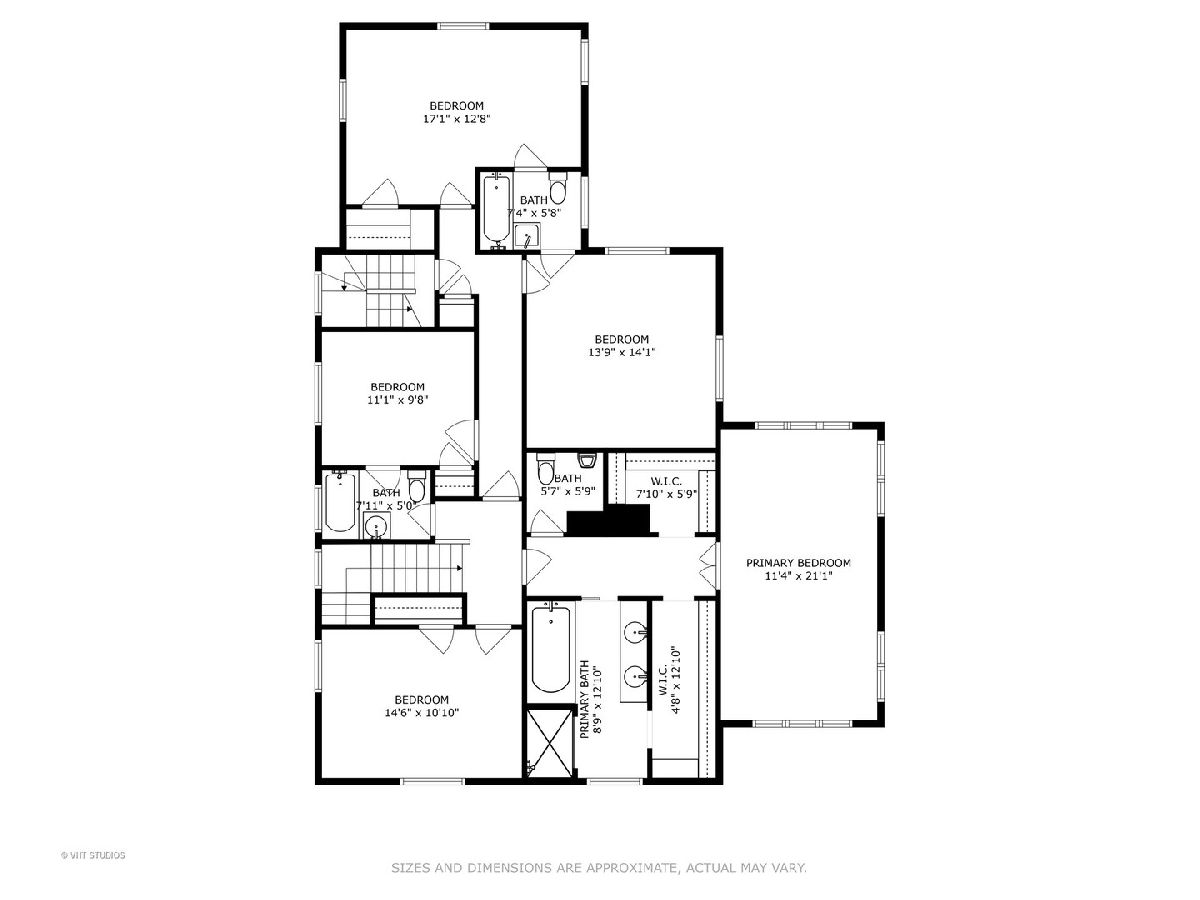
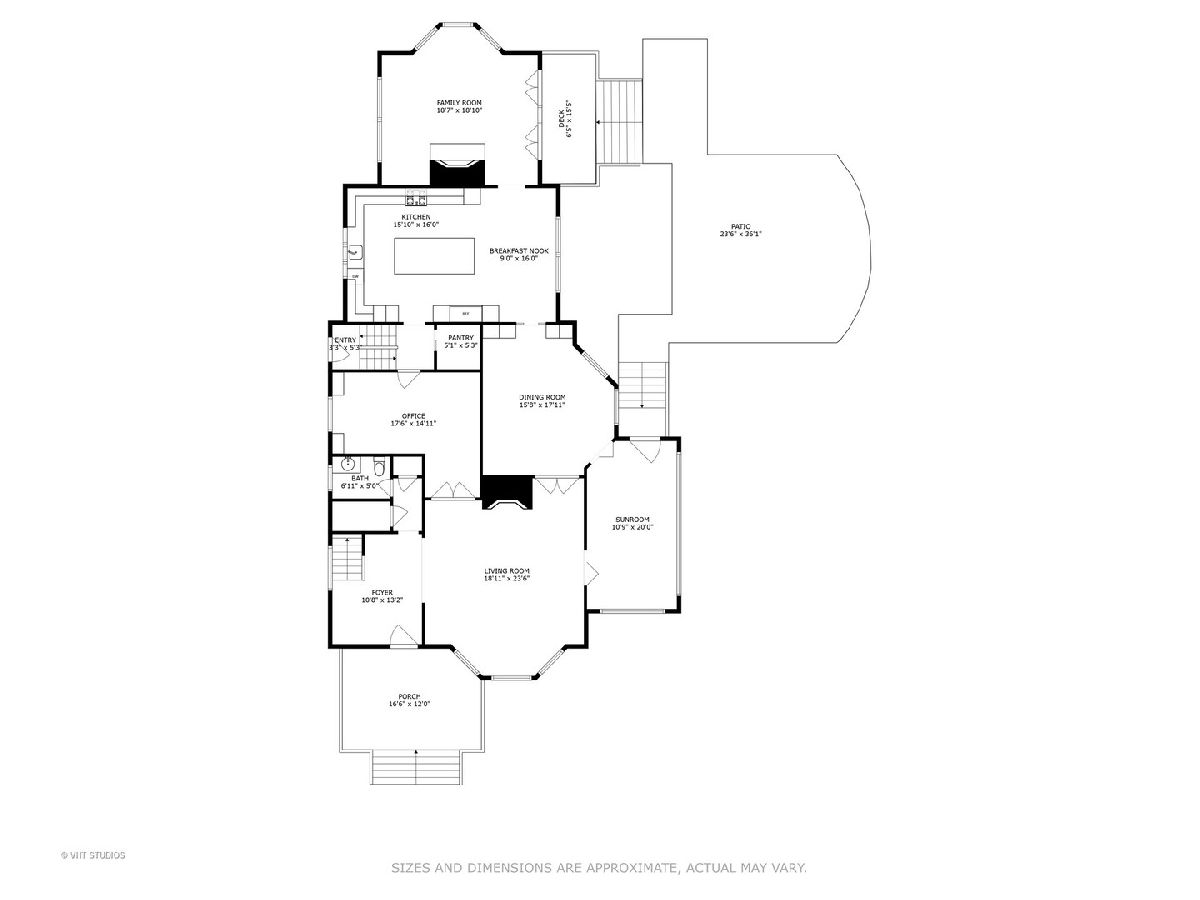
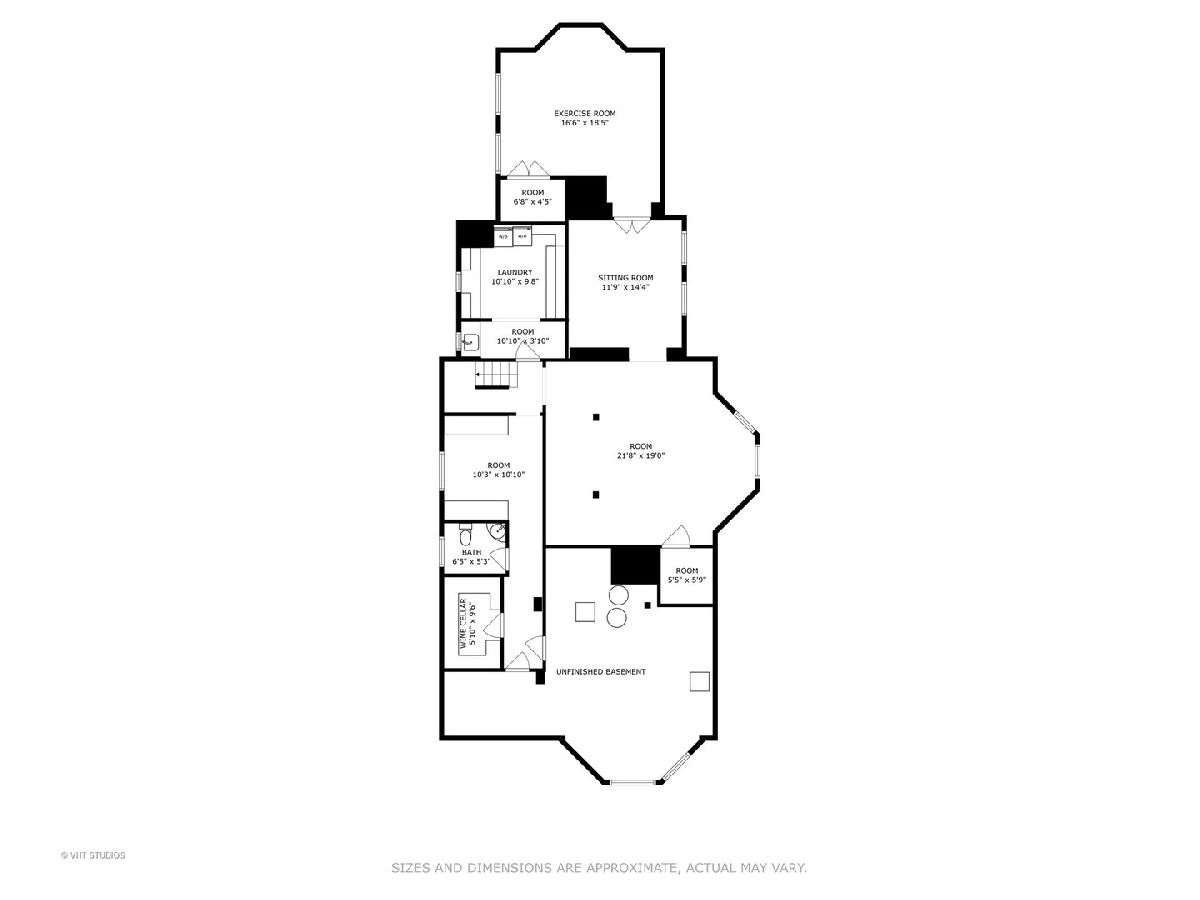
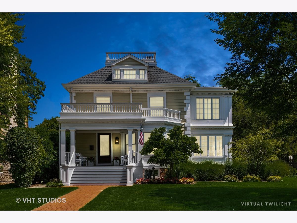
Room Specifics
Total Bedrooms: 7
Bedrooms Above Ground: 7
Bedrooms Below Ground: 0
Dimensions: —
Floor Type: —
Dimensions: —
Floor Type: —
Dimensions: —
Floor Type: —
Dimensions: —
Floor Type: —
Dimensions: —
Floor Type: —
Dimensions: —
Floor Type: —
Full Bathrooms: 6
Bathroom Amenities: Separate Shower,Double Sink,Bidet,Full Body Spray Shower,Soaking Tub
Bathroom in Basement: 1
Rooms: —
Basement Description: Finished
Other Specifics
| 2 | |
| — | |
| Asphalt | |
| — | |
| — | |
| 100 X 193 | |
| Finished,Full,Interior Stair | |
| — | |
| — | |
| — | |
| Not in DB | |
| — | |
| — | |
| — | |
| — |
Tax History
| Year | Property Taxes |
|---|---|
| 2007 | $25,089 |
| 2010 | $42,831 |
| 2021 | $41,843 |
| 2024 | $45,921 |
Contact Agent
Nearby Similar Homes
Nearby Sold Comparables
Contact Agent
Listing Provided By
Linda Flaherty







