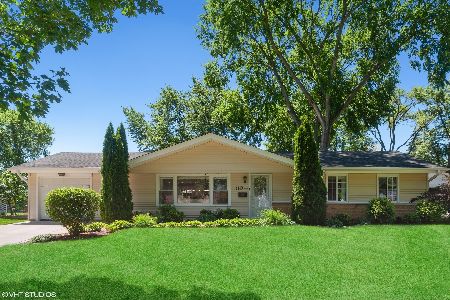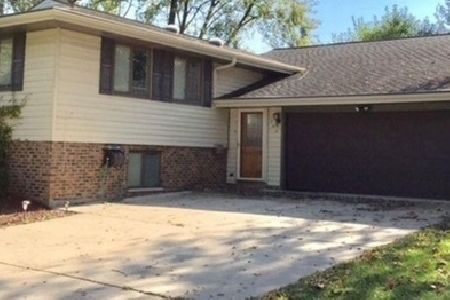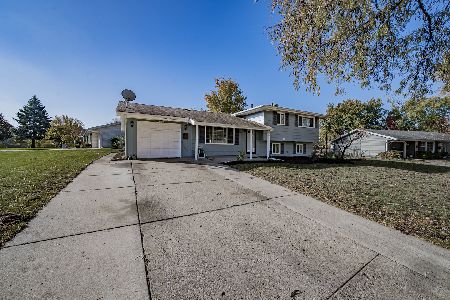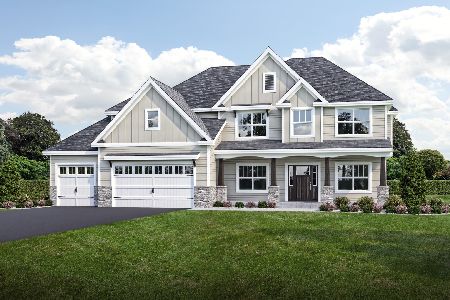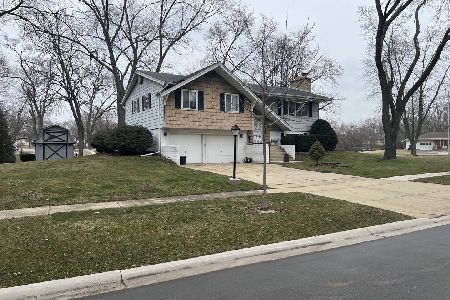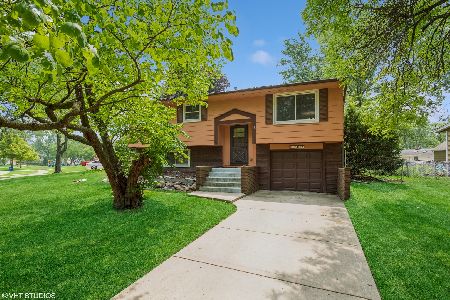523 Falmouth Lane, Schaumburg, Illinois 60193
$250,000
|
Sold
|
|
| Status: | Closed |
| Sqft: | 0 |
| Cost/Sqft: | — |
| Beds: | 3 |
| Baths: | 2 |
| Year Built: | 1965 |
| Property Taxes: | $6,188 |
| Days On Market: | 2356 |
| Lot Size: | 0,50 |
Description
Must see this 3-bedroom home located on a green lush 1/2 acre lot. Serene views from the windows. One can easily build out or up to create a larger home if desired. Home is designed for entertaining with its large deck off the dining room sliding doors. * Modern kitchen with neutral wood shaker cabinets and newer Stainless Steel Appliances. Generous sized bedrooms w/ beautiful solid hardwood flooring. Roomy family room on the lower level with 1/2 bath nearby, newer Samsung washer/dryer located right off the spacious utility room. This house also boasts a 2 1/2 car attached garage with large driveway to park plenty of cars. Seller is leaving the rider lawnmower for the new buyer. Great Schaumburg neighborhood location in top-rated school districts, near parks, bike trails, pools and more. Nearby shopping and dining. Freshly painted and move-in ready.
Property Specifics
| Single Family | |
| — | |
| Tri-Level | |
| 1965 | |
| Partial | |
| — | |
| No | |
| 0.5 |
| Cook | |
| Weathersfield | |
| 0 / Not Applicable | |
| None | |
| Lake Michigan | |
| Public Sewer | |
| 10479072 | |
| 07292130230000 |
Nearby Schools
| NAME: | DISTRICT: | DISTANCE: | |
|---|---|---|---|
|
Grade School
Thomas Dooley Elementary School |
54 | — | |
|
Middle School
Jane Addams Junior High School |
54 | Not in DB | |
|
High School
Schaumburg High School |
211 | Not in DB | |
Property History
| DATE: | EVENT: | PRICE: | SOURCE: |
|---|---|---|---|
| 4 Jun, 2009 | Sold | $237,000 | MRED MLS |
| 27 Apr, 2009 | Under contract | $249,900 | MRED MLS |
| 6 Mar, 2009 | Listed for sale | $249,900 | MRED MLS |
| 27 Sep, 2019 | Sold | $250,000 | MRED MLS |
| 13 Aug, 2019 | Under contract | $260,000 | MRED MLS |
| 8 Aug, 2019 | Listed for sale | $260,000 | MRED MLS |
Room Specifics
Total Bedrooms: 3
Bedrooms Above Ground: 3
Bedrooms Below Ground: 0
Dimensions: —
Floor Type: Hardwood
Dimensions: —
Floor Type: Hardwood
Full Bathrooms: 2
Bathroom Amenities: —
Bathroom in Basement: 1
Rooms: Utility Room-Lower Level
Basement Description: Finished
Other Specifics
| 2.5 | |
| Concrete Perimeter | |
| Concrete | |
| Deck, Storms/Screens, Fire Pit | |
| Irregular Lot | |
| 83X260 | |
| — | |
| None | |
| Hardwood Floors | |
| Range, Dishwasher, Refrigerator, Washer, Dryer, Disposal | |
| Not in DB | |
| Sidewalks, Street Lights, Street Paved | |
| — | |
| — | |
| — |
Tax History
| Year | Property Taxes |
|---|---|
| 2009 | $4,227 |
| 2019 | $6,188 |
Contact Agent
Nearby Similar Homes
Nearby Sold Comparables
Contact Agent
Listing Provided By
Baird & Warner

