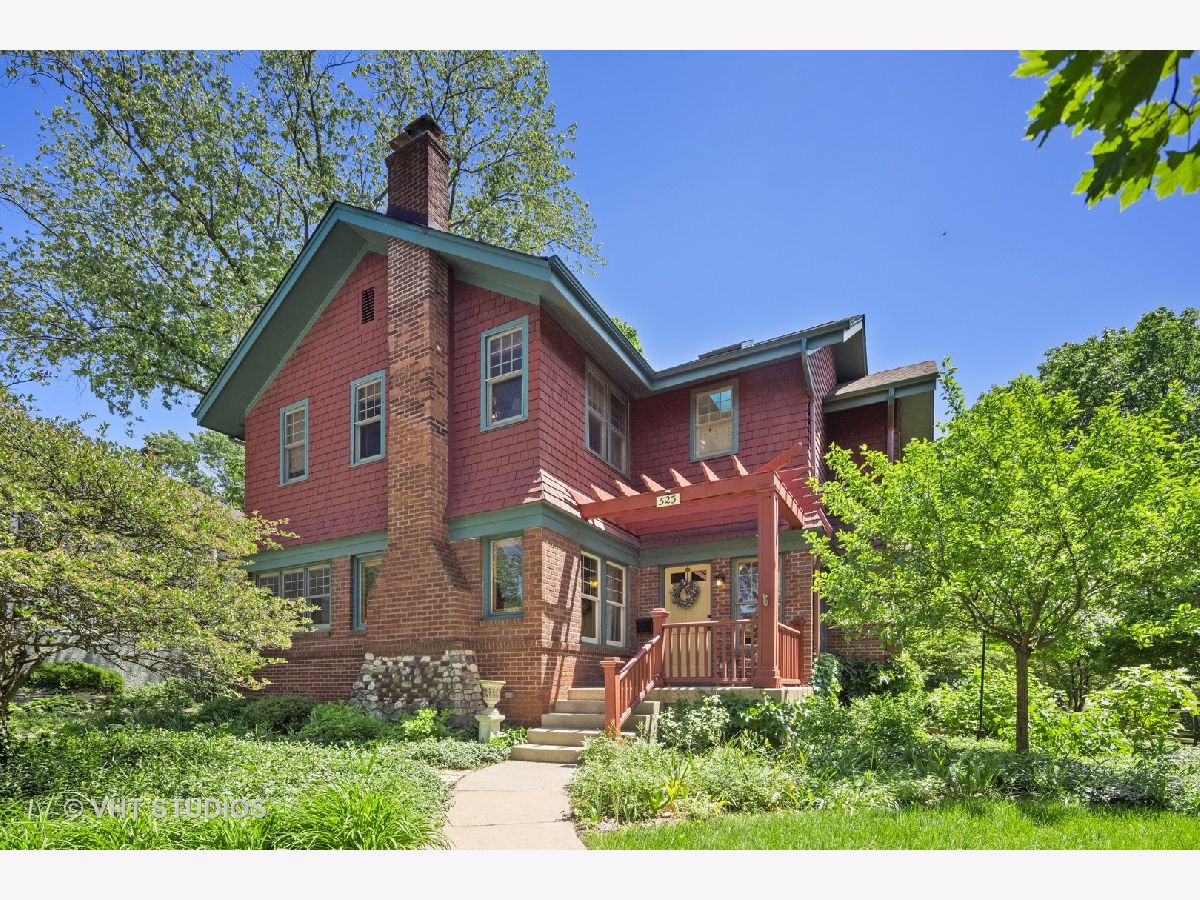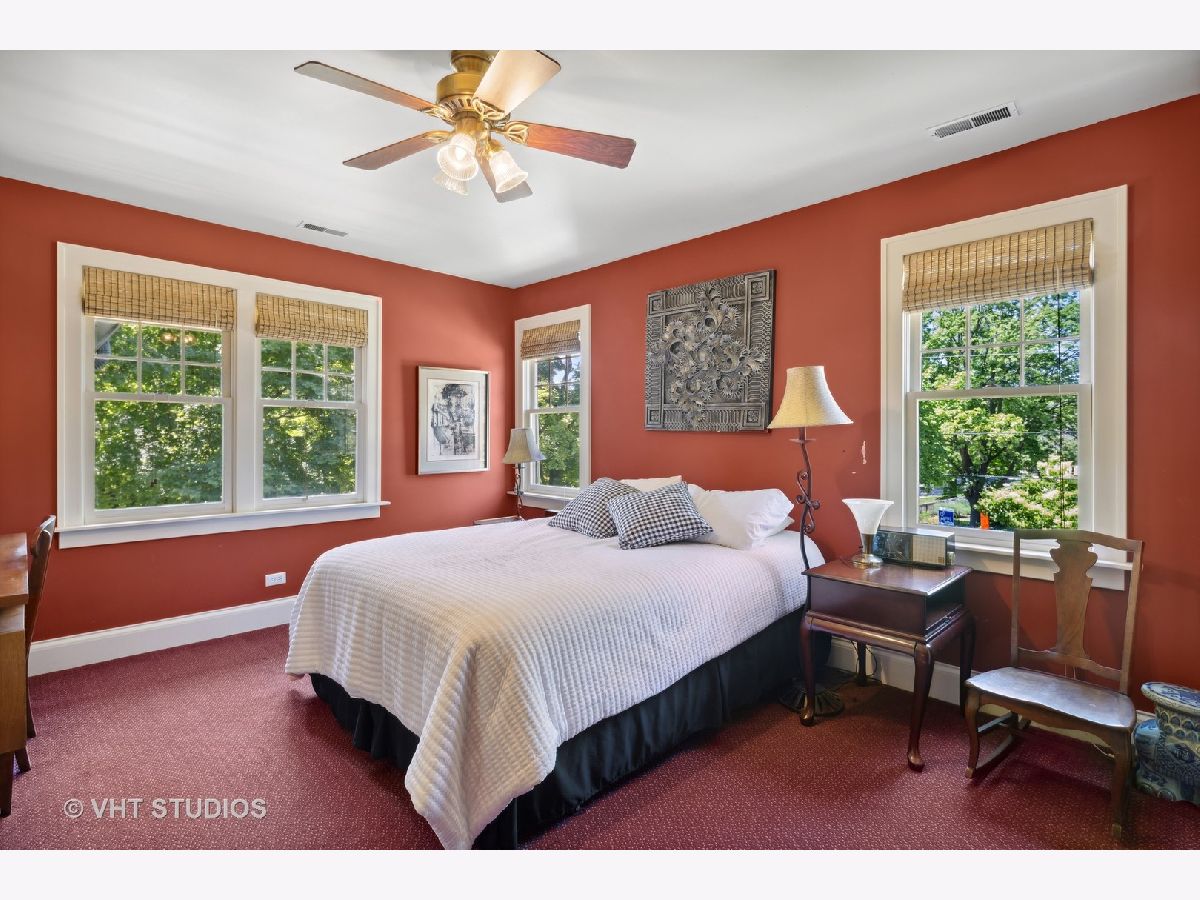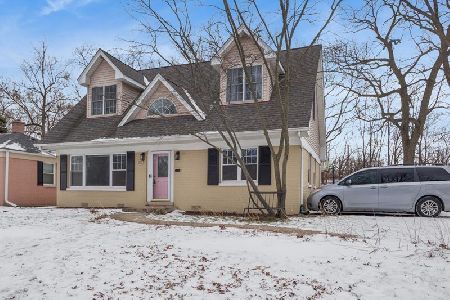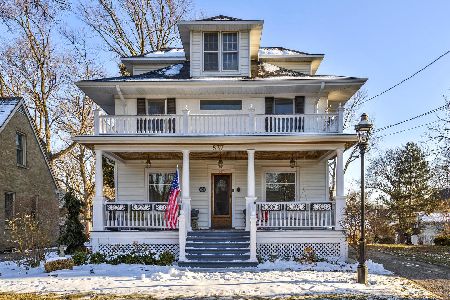523 Hill Avenue, Glen Ellyn, Illinois 60137
$625,000
|
Sold
|
|
| Status: | Closed |
| Sqft: | 2,382 |
| Cost/Sqft: | $273 |
| Beds: | 3 |
| Baths: | 3 |
| Year Built: | 1922 |
| Property Taxes: | $18,491 |
| Days On Market: | 1075 |
| Lot Size: | 0,21 |
Description
Inviting front porch entry opens to a home offering architectural design details not typically found...And it's less than 1/2 mile to downtown and the Metra! This lovely home was expanded in 1997 with architect plans by Perkins and Pryde. Beautiful HW floors & custom millwork. Living room features gas fireplace w/custom woodwork & mantle. The dining room offers stunning garden views. Piano room w/custom built-in bar. Kitchen boasts generous ceiling-height pantry & rich wood cabinetry. Spacious primary bedroom suite w/walk-in closet, luxurious updated bath featuring heated Italian tile floor, large walk-in shower w/multiple sprays, & double vanity. All 3 bedrooms have walk-in closets. An additional full bath & washer/dryer are also located on second floor. Basement w/laundry, exercise room and office. Garage features attic storage, cabinets, & epoxy flooring. Beautiful natural garden landscape creates a relaxing oasis, providing colorful blooms throughout the season. Convenient to parks, pools, restaurants, shopping, Lake Ellyn, I-355, I-88 & Metra Station.
Property Specifics
| Single Family | |
| — | |
| — | |
| 1922 | |
| — | |
| — | |
| No | |
| 0.21 |
| Du Page | |
| — | |
| 0 / Not Applicable | |
| — | |
| — | |
| — | |
| 11695114 | |
| 0514117001 |
Nearby Schools
| NAME: | DISTRICT: | DISTANCE: | |
|---|---|---|---|
|
Grade School
Lincoln Elementary School |
41 | — | |
|
Middle School
Hadley Junior High School |
41 | Not in DB | |
|
High School
Glenbard West High School |
87 | Not in DB | |
Property History
| DATE: | EVENT: | PRICE: | SOURCE: |
|---|---|---|---|
| 23 Mar, 2023 | Sold | $625,000 | MRED MLS |
| 22 Feb, 2023 | Under contract | $650,000 | MRED MLS |
| 13 Feb, 2023 | Listed for sale | $650,000 | MRED MLS |


Room Specifics
Total Bedrooms: 3
Bedrooms Above Ground: 3
Bedrooms Below Ground: 0
Dimensions: —
Floor Type: —
Dimensions: —
Floor Type: —
Full Bathrooms: 3
Bathroom Amenities: Double Sink
Bathroom in Basement: 0
Rooms: —
Basement Description: Partially Finished
Other Specifics
| 1.5 | |
| — | |
| — | |
| — | |
| — | |
| 87X111X86X111 | |
| Pull Down Stair | |
| — | |
| — | |
| — | |
| Not in DB | |
| — | |
| — | |
| — | |
| — |
Tax History
| Year | Property Taxes |
|---|---|
| 2023 | $18,491 |
Contact Agent
Nearby Similar Homes
Nearby Sold Comparables
Contact Agent
Listing Provided By
Coldwell Banker Realty









