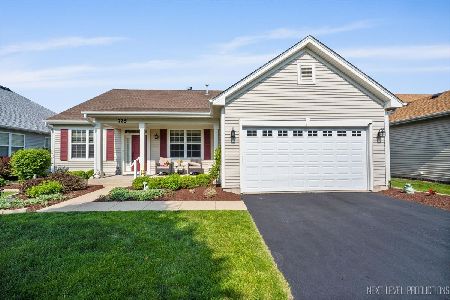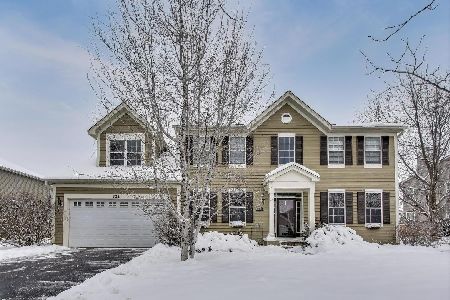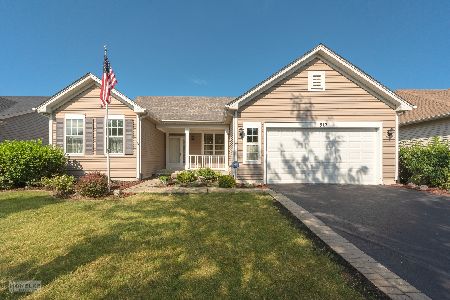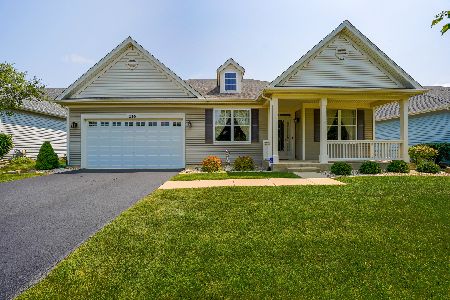523 Homeview Drive, Oswego, Illinois 60543
$299,900
|
Sold
|
|
| Status: | Closed |
| Sqft: | 2,130 |
| Cost/Sqft: | $141 |
| Beds: | 2 |
| Baths: | 2 |
| Year Built: | 2007 |
| Property Taxes: | $6,727 |
| Days On Market: | 2822 |
| Lot Size: | 0,24 |
Description
BIGGEST MODEL ON PREMIUM LOT! This Home is fully loaded w EXTRAS! HOME SHOWS LIKE A MODEL! 42" Cherry Cabs, Gas FP in Fam Rm, 21x15 Mstr Suite Features a Full Wall Custom Built-in Cabinet for Storage & Display. Room is Spacious Enough for TV/Relaxation Area. Custom Window Treatments. Master Bedroom Closet has Designer Storage System that is Modular & able to Fit your Storage Requirements. Mstr Bth, Euro Cabs, Dual Vanities! Upgraded Light Fixures & Hardwood Flooring. Upgraded Carpet & Pad. Lot backs up to Walking Path and Clubhouse/Pool. Very Convenient. Garage Diamond Finish Epoxy Flooring & also has a Workshop Area - Loads of Storage. Double Width Cement Patio for Outdoor Entertaining. Community offers Optional Lawn & Snow Service. Huge Crawl Space for Additional Storage. Steeplechase is a Very Sought After Area & a Great Place to Live the Active Adult Life Style. 1st Flr lndry! ALL APPLIANCES INCLD! Deep 2C Gar! Wonderful 55/Plus Clubhouse & Pool Community - Loads of ACTIVIES!
Property Specifics
| Single Family | |
| — | |
| Ranch | |
| 2007 | |
| None | |
| BON MASTER | |
| No | |
| 0.24 |
| Kendall | |
| Steeplechase | |
| 100 / Monthly | |
| Clubhouse,Exercise Facilities,Pool | |
| Public | |
| Public Sewer | |
| 09935881 | |
| 0311151026 |
Nearby Schools
| NAME: | DISTRICT: | DISTANCE: | |
|---|---|---|---|
|
Grade School
Churchill Elementary School |
308 | — | |
|
Middle School
Plank Junior High School |
308 | Not in DB | |
|
High School
Oswego East High School |
308 | Not in DB | |
Property History
| DATE: | EVENT: | PRICE: | SOURCE: |
|---|---|---|---|
| 12 Jun, 2018 | Sold | $299,900 | MRED MLS |
| 3 May, 2018 | Under contract | $299,900 | MRED MLS |
| 1 May, 2018 | Listed for sale | $299,900 | MRED MLS |
Room Specifics
Total Bedrooms: 2
Bedrooms Above Ground: 2
Bedrooms Below Ground: 0
Dimensions: —
Floor Type: Hardwood
Full Bathrooms: 2
Bathroom Amenities: Separate Shower,Double Sink
Bathroom in Basement: —
Rooms: Den,Eating Area,Walk In Closet
Basement Description: Crawl
Other Specifics
| 2.5 | |
| Concrete Perimeter | |
| Asphalt | |
| Patio, Storms/Screens | |
| Cul-De-Sac,Landscaped | |
| 63X111X68X123 | |
| — | |
| Full | |
| First Floor Bedroom, First Floor Laundry, First Floor Full Bath | |
| Range, Microwave, Dishwasher, Refrigerator, Washer, Dryer, Disposal | |
| Not in DB | |
| Clubhouse, Pool, Sidewalks, Street Lights, Street Paved | |
| — | |
| — | |
| Gas Log, Gas Starter |
Tax History
| Year | Property Taxes |
|---|---|
| 2018 | $6,727 |
Contact Agent
Nearby Similar Homes
Nearby Sold Comparables
Contact Agent
Listing Provided By
Charles Rutenberg Realty of IL










