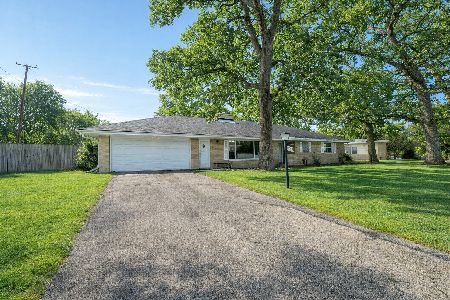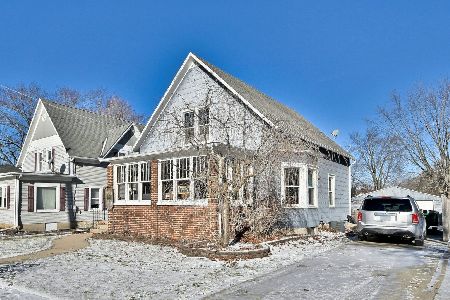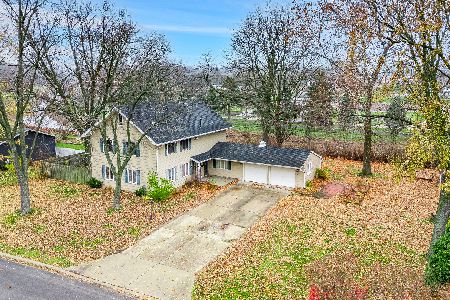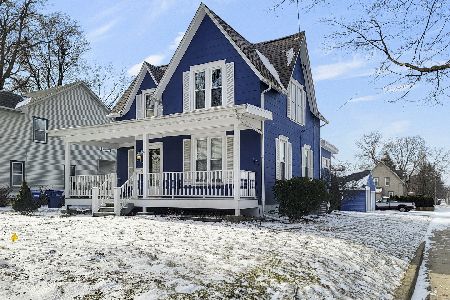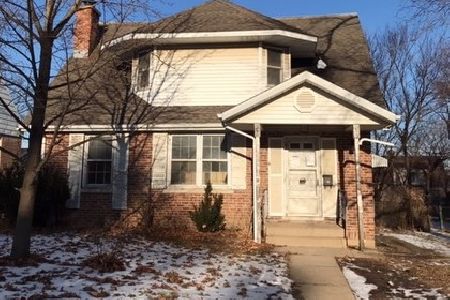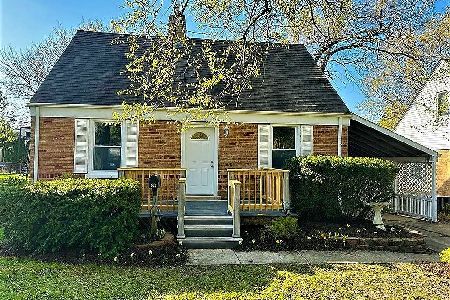523 Kendall Lane, Dekalb, Illinois 60115
$194,000
|
Sold
|
|
| Status: | Closed |
| Sqft: | 1,620 |
| Cost/Sqft: | $120 |
| Beds: | 3 |
| Baths: | 2 |
| Year Built: | 1943 |
| Property Taxes: | $5,561 |
| Days On Market: | 1589 |
| Lot Size: | 0,13 |
Description
This old girl has been thoroughly reconditioned by a professional remodeling contractor. 3 bedrooms, 2 full baths with a 1/2 bath stubbed in in the basement. First floor has LVP floors, a new kitchen, banquette seating and SS appliances. Bonus room can be used as 1st floor laundry or office. Upstairs there are 3 bedrooms and another full bath. The basement provides a family room with TV niche. All work completed by professional tradespeople according to current building standards and remodeling codes. All systems and components have been addressed and brought to a high standard of reliability and functionality. Deferred maintenance and replacement costs for this home should be very low for the next 10 to 15 years and near that of new construction. The $96,000 worth of improvement costs completed on this house ARE ALREADY INCLUDED IN THE PURCHASE PRICE. Most homes in this price range over the next 10 to 15 years will likely need several of the following items completed and paid for IN ADDITION TO THE PURCHASE PRICE making 523 Kendal the exceptional value. Check out the video walk through!
Property Specifics
| Single Family | |
| — | |
| Cape Cod | |
| 1943 | |
| Full | |
| — | |
| No | |
| 0.13 |
| De Kalb | |
| — | |
| — / Not Applicable | |
| None | |
| Public | |
| Public Sewer | |
| 11232027 | |
| 0814379013 |
Property History
| DATE: | EVENT: | PRICE: | SOURCE: |
|---|---|---|---|
| 3 Feb, 2020 | Sold | $71,111 | MRED MLS |
| 13 Jan, 2020 | Under contract | $64,900 | MRED MLS |
| 6 Jan, 2020 | Listed for sale | $64,900 | MRED MLS |
| 10 Nov, 2021 | Sold | $194,000 | MRED MLS |
| 28 Sep, 2021 | Under contract | $194,000 | MRED MLS |
| 28 Sep, 2021 | Listed for sale | $194,000 | MRED MLS |
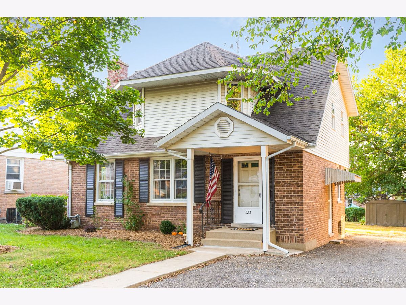
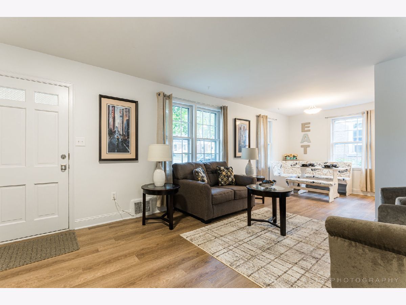
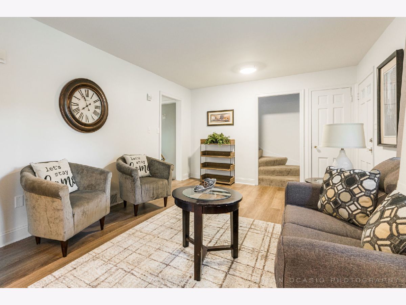
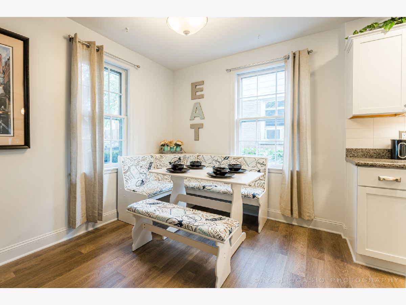
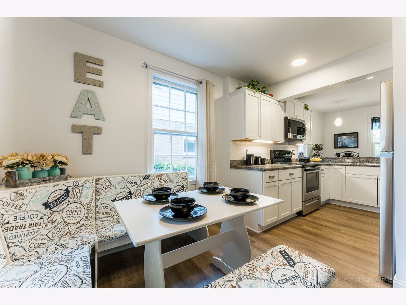
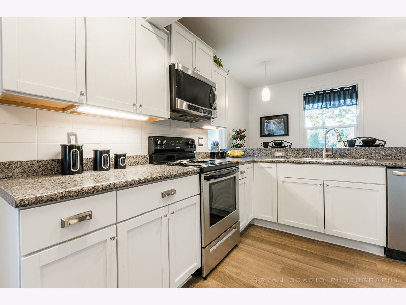
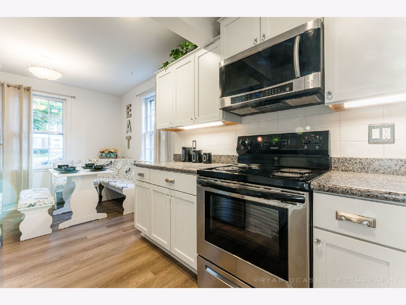
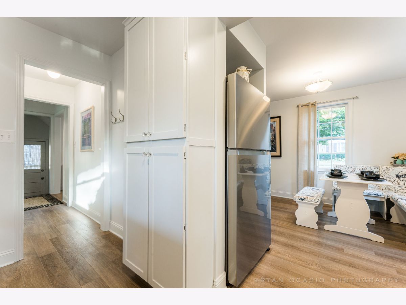
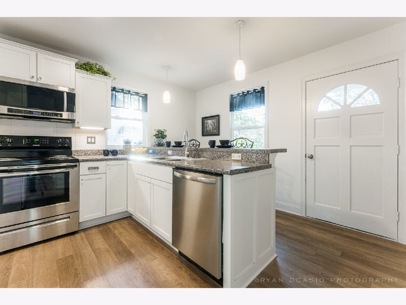
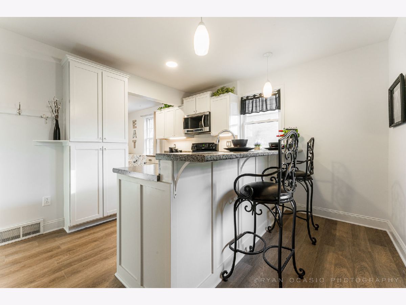
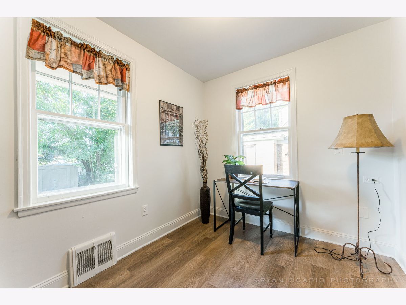
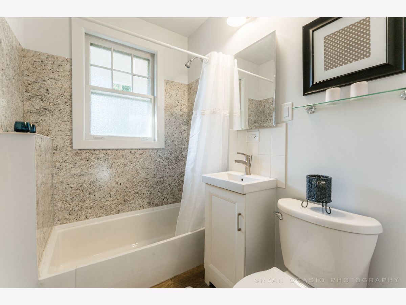
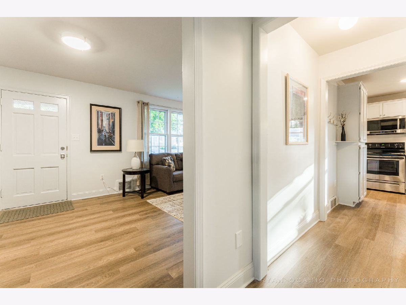
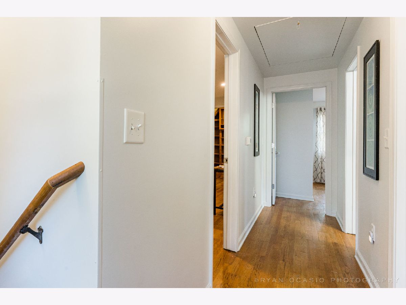
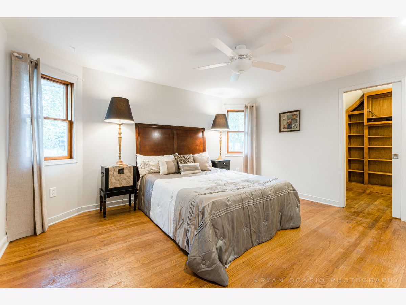
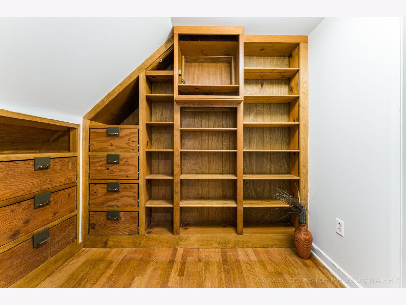
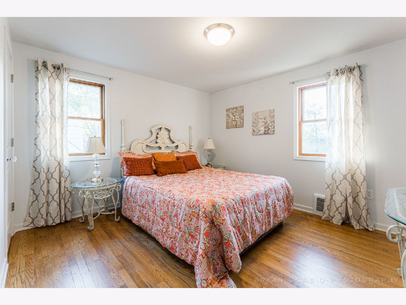
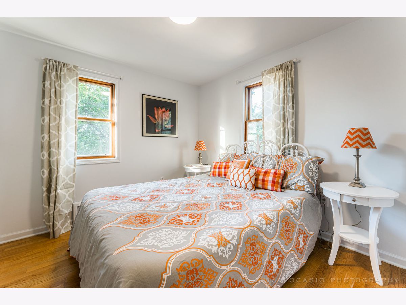
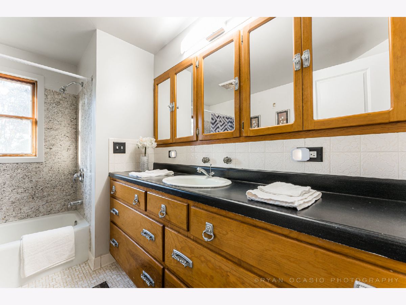
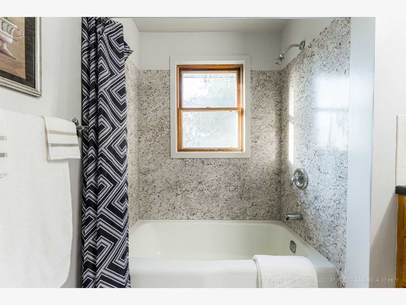
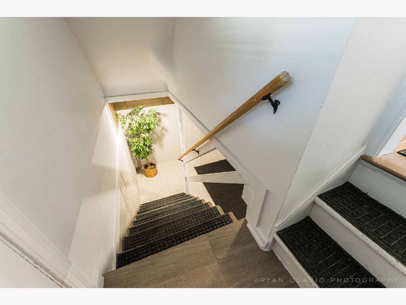
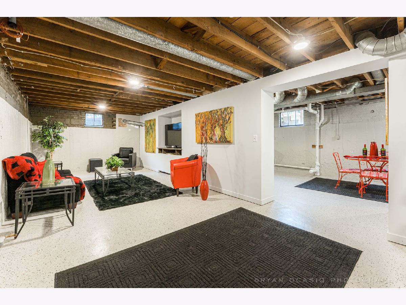
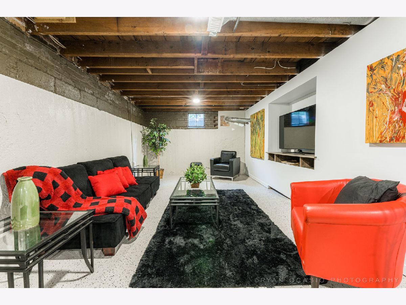
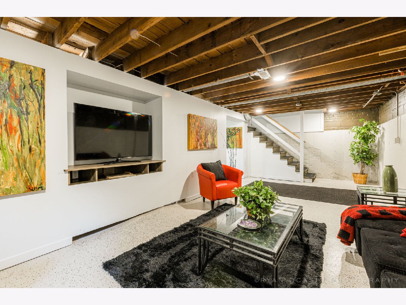
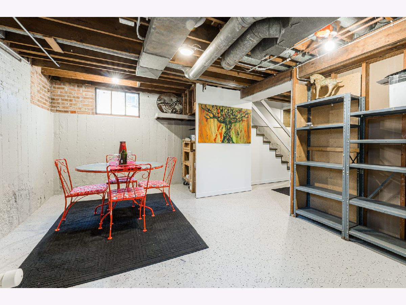
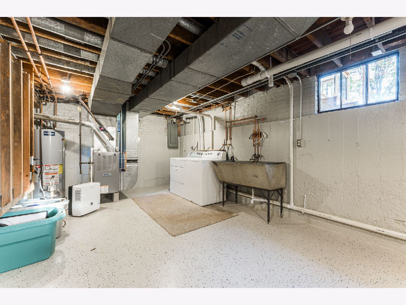
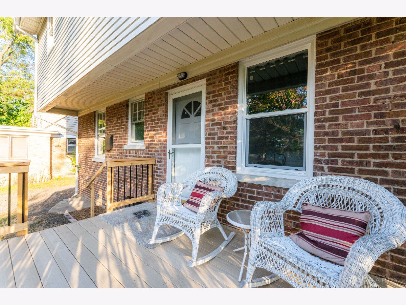
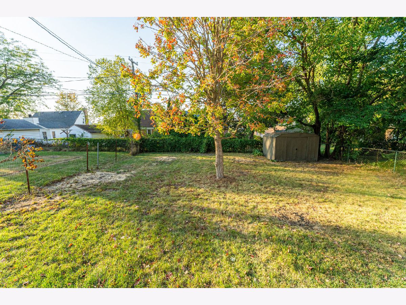
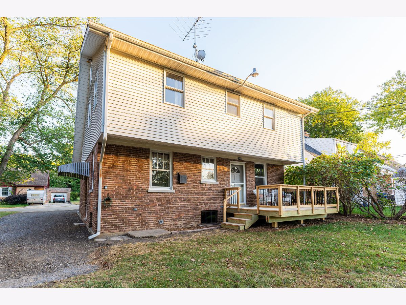
Room Specifics
Total Bedrooms: 3
Bedrooms Above Ground: 3
Bedrooms Below Ground: 0
Dimensions: —
Floor Type: Hardwood
Dimensions: —
Floor Type: Hardwood
Full Bathrooms: 2
Bathroom Amenities: —
Bathroom in Basement: 0
Rooms: Office
Basement Description: Partially Finished
Other Specifics
| — | |
| — | |
| Other | |
| — | |
| — | |
| 50X110 | |
| — | |
| None | |
| — | |
| Range, Microwave, Dishwasher, Refrigerator, Washer, Dryer, Disposal, Stainless Steel Appliance(s) | |
| Not in DB | |
| — | |
| — | |
| — | |
| — |
Tax History
| Year | Property Taxes |
|---|---|
| 2020 | $5,323 |
| 2021 | $5,561 |
Contact Agent
Nearby Similar Homes
Contact Agent
Listing Provided By
Castle View Real Estate

