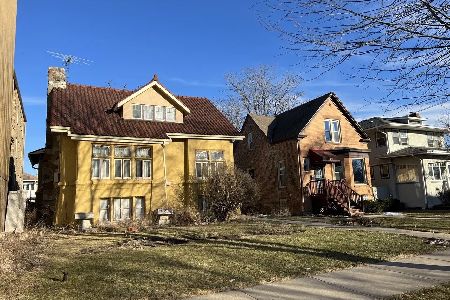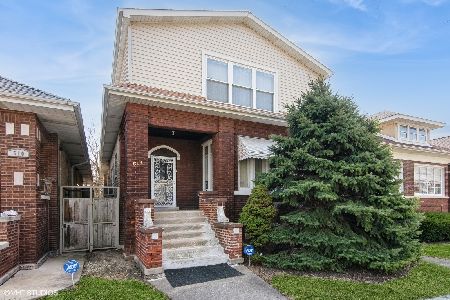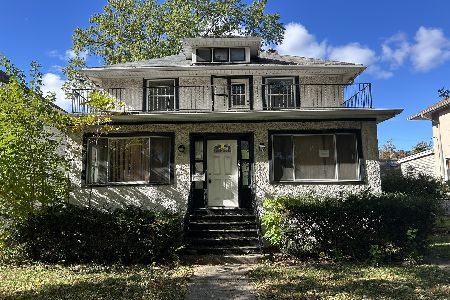523 Lombard Avenue, Oak Park, Illinois 60304
$384,250
|
Sold
|
|
| Status: | Closed |
| Sqft: | 1,525 |
| Cost/Sqft: | $262 |
| Beds: | 3 |
| Baths: | 3 |
| Year Built: | 1915 |
| Property Taxes: | $7,118 |
| Days On Market: | 3525 |
| Lot Size: | 0,07 |
Description
Sunny and inviting classic Oak Park four square beckons. First level has an open-feeling floor plan with lots of light! Entertain your loved ones in the large living room (extra bright due to a thoughtfully added window) and huge dining room with built in buffet. Cook your elaborate meals in the granite, stainless and beautiful birch kitchen. Enclosed front and back porches expand your living space on this level! Second floor boasts large and bright bedrooms and a bonus tandem space. Insulated attic is is perfect for a cheery home office or playroom and the basement is an ideal family hangout. Home has lots of nooks to curl away! Sunny backyard is great for summer BBQs for friends. Incredibly well maintained home - refinished hardwood floors, neutral paint and mechanicals in great shape. Wonderful location and friendly block - walk to both Green and Blue lines, schools, Harrison Arts district and easy access to the expressway! All you have to do is unpack and enjoy! Welcome home.
Property Specifics
| Single Family | |
| — | |
| American 4-Sq. | |
| 1915 | |
| Full | |
| — | |
| No | |
| 0.07 |
| Cook | |
| — | |
| 0 / Not Applicable | |
| None | |
| Lake Michigan | |
| Public Sewer | |
| 09202433 | |
| 16171030310000 |
Nearby Schools
| NAME: | DISTRICT: | DISTANCE: | |
|---|---|---|---|
|
Grade School
Longfellow Elementary School |
97 | — | |
|
Middle School
Percy Julian Middle School |
97 | Not in DB | |
|
High School
Oak Park & River Forest High Sch |
200 | Not in DB | |
Property History
| DATE: | EVENT: | PRICE: | SOURCE: |
|---|---|---|---|
| 15 Jul, 2016 | Sold | $384,250 | MRED MLS |
| 19 May, 2016 | Under contract | $399,000 | MRED MLS |
| — | Last price change | $415,000 | MRED MLS |
| 21 Apr, 2016 | Listed for sale | $415,000 | MRED MLS |
Room Specifics
Total Bedrooms: 3
Bedrooms Above Ground: 3
Bedrooms Below Ground: 0
Dimensions: —
Floor Type: Hardwood
Dimensions: —
Floor Type: Hardwood
Full Bathrooms: 3
Bathroom Amenities: Garden Tub
Bathroom in Basement: 1
Rooms: Attic
Basement Description: Partially Finished
Other Specifics
| 2 | |
| Concrete Perimeter | |
| Asphalt,Off Alley | |
| Deck, Patio, Storms/Screens | |
| — | |
| 25X125 | |
| Dormer,Interior Stair | |
| — | |
| Skylight(s), Hardwood Floors | |
| Range, Microwave, Dishwasher, Refrigerator, Washer, Dryer, Stainless Steel Appliance(s) | |
| Not in DB | |
| Sidewalks, Street Lights, Street Paved | |
| — | |
| — | |
| — |
Tax History
| Year | Property Taxes |
|---|---|
| 2016 | $7,118 |
Contact Agent
Nearby Similar Homes
Nearby Sold Comparables
Contact Agent
Listing Provided By
Baird & Warner, Inc.









