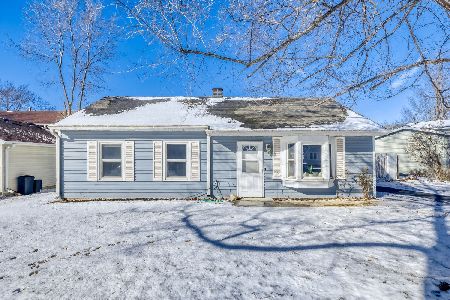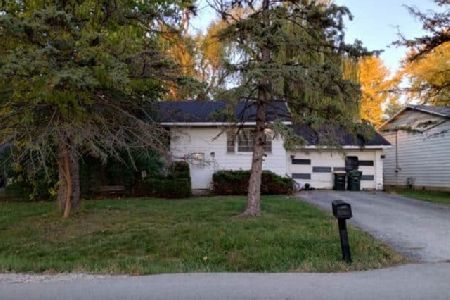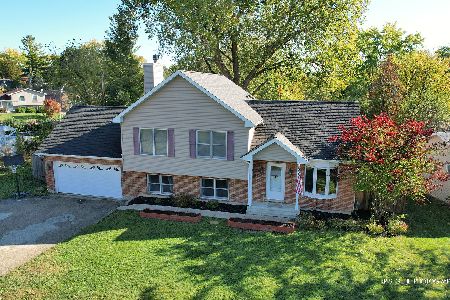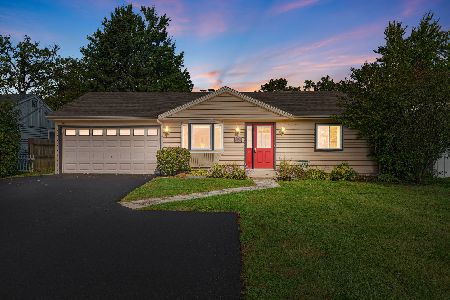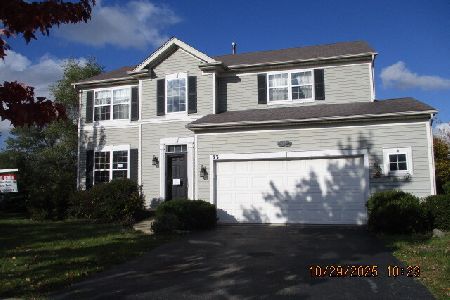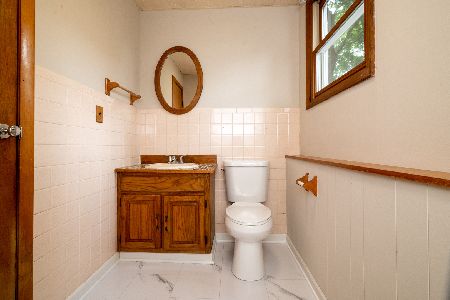523 Maplewood Drive, Antioch, Illinois 60002
$195,500
|
Sold
|
|
| Status: | Closed |
| Sqft: | 2,000 |
| Cost/Sqft: | $98 |
| Beds: | 4 |
| Baths: | 2 |
| Year Built: | 1977 |
| Property Taxes: | $5,884 |
| Days On Market: | 1869 |
| Lot Size: | 0,19 |
Description
True QUADLEVEL home is move-in ready or add your own touches. All NEW wood laminate flooring on main level and basement. Lower level freshly painted. Kitchen boasts stainless steel appliances. 2nd level features 3 bedrooms and full bathroom. Bonus family room (currently bedroom) is perfect for home office, Elearing or teen cave. Additional large bedroom in lower level. Love to entertain? The expansive deck is perfect for endless summer fun. Fenced in backyard, ideal for family or pets to play. Large shed with electrical provides extra storage. Heated garage. Beach and lake rights access available through voluntary neighborhood HOA. Walking distance to library, parks, shopping and restaurants. Easy access to I-94 and Metra. Just in time for the holidays...make this your home today!
Property Specifics
| Single Family | |
| — | |
| Quad Level | |
| 1977 | |
| Partial,Walkout | |
| — | |
| No | |
| 0.19 |
| Lake | |
| Oakwood Knolls | |
| 50 / Voluntary | |
| Insurance,Lake Rights,Other | |
| Public | |
| Public Sewer | |
| 10948225 | |
| 02054160060000 |
Nearby Schools
| NAME: | DISTRICT: | DISTANCE: | |
|---|---|---|---|
|
Grade School
Hillcrest Elementary School |
34 | — | |
|
Middle School
Antioch Upper Grade School |
34 | Not in DB | |
|
High School
Antioch Community High School |
117 | Not in DB | |
Property History
| DATE: | EVENT: | PRICE: | SOURCE: |
|---|---|---|---|
| 8 Jun, 2010 | Sold | $163,925 | MRED MLS |
| 26 Apr, 2010 | Under contract | $179,000 | MRED MLS |
| 26 Jan, 2010 | Listed for sale | $179,000 | MRED MLS |
| 2 Feb, 2021 | Sold | $195,500 | MRED MLS |
| 10 Dec, 2020 | Under contract | $195,500 | MRED MLS |
| 7 Dec, 2020 | Listed for sale | $195,500 | MRED MLS |

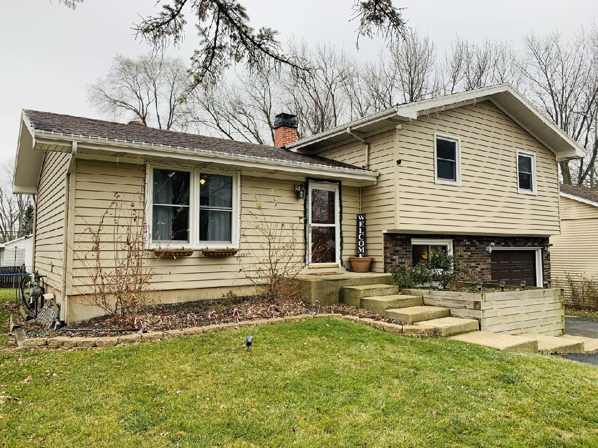
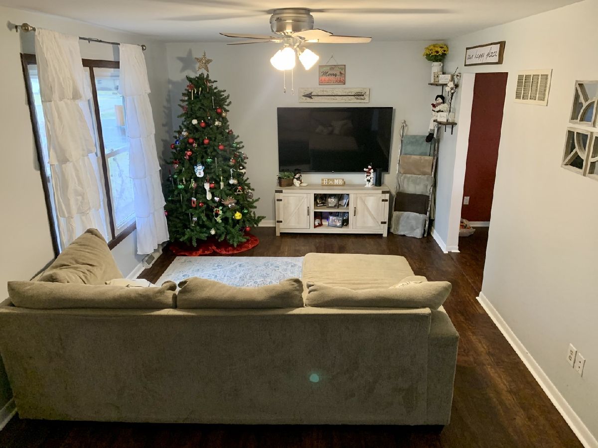
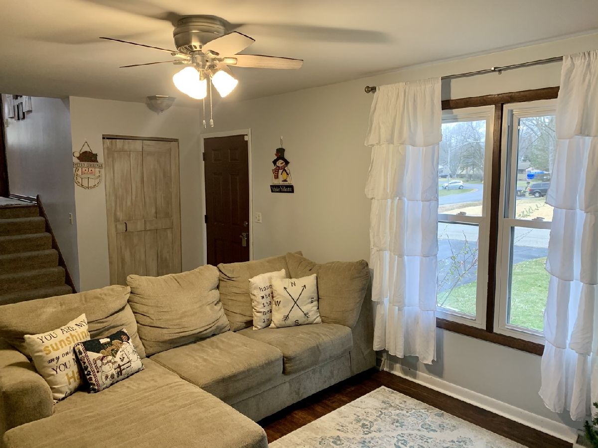

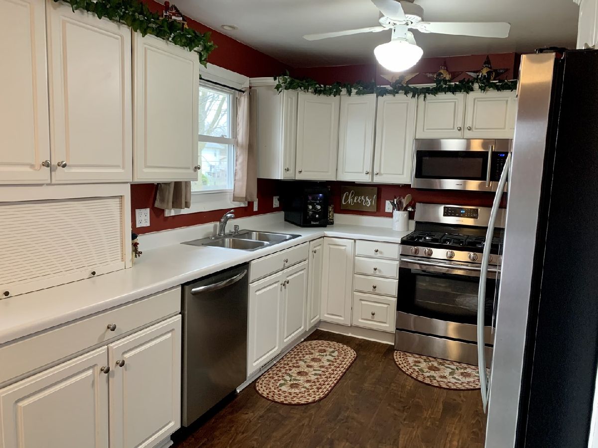

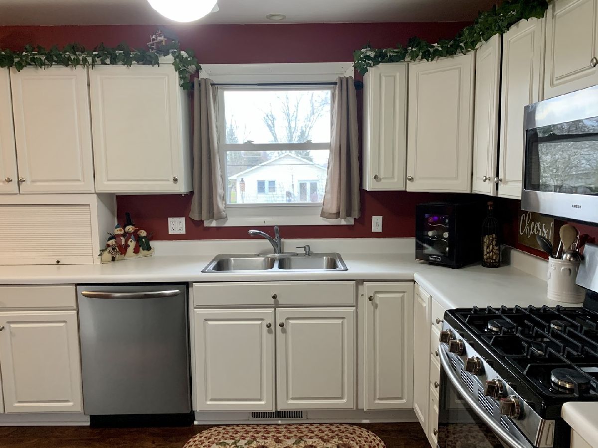
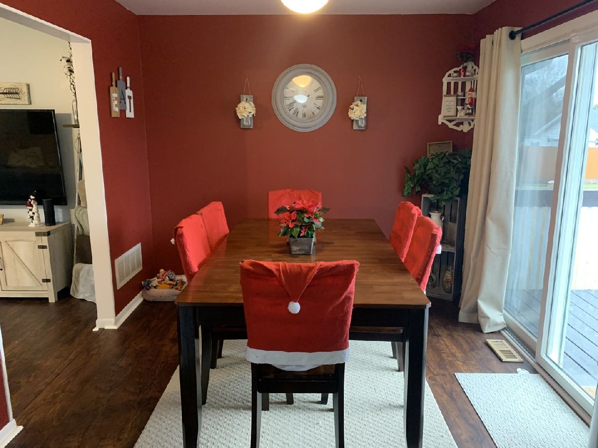

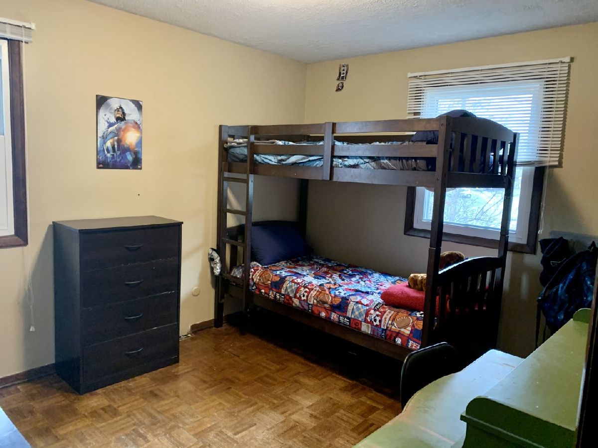
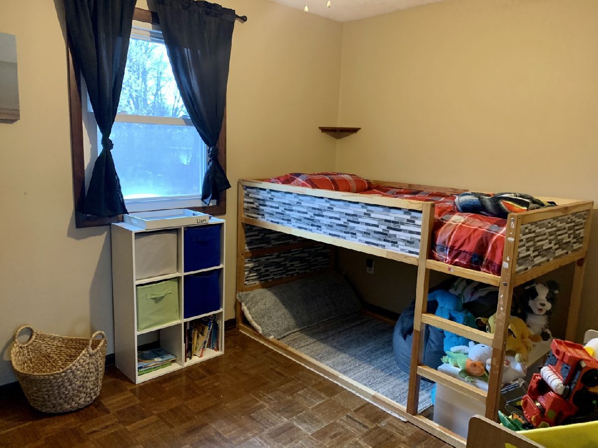
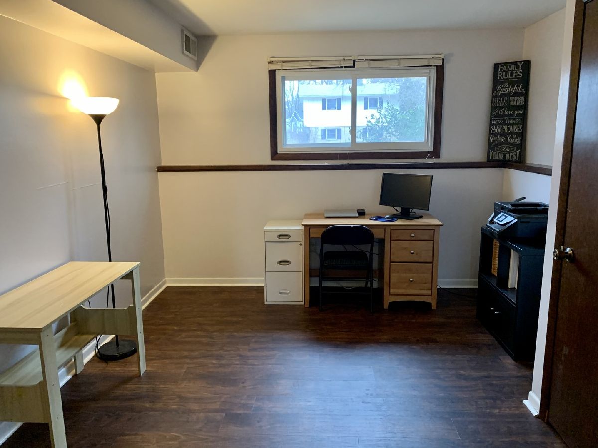
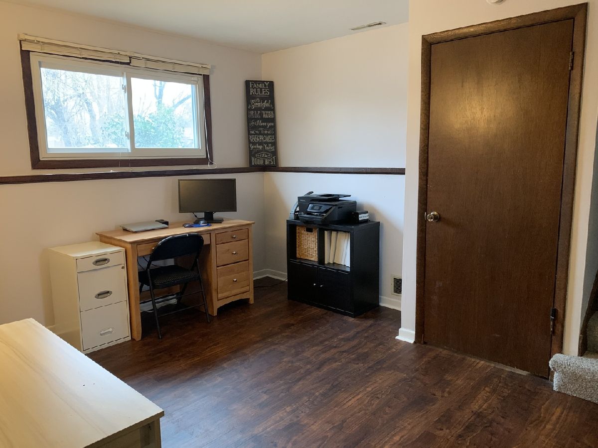
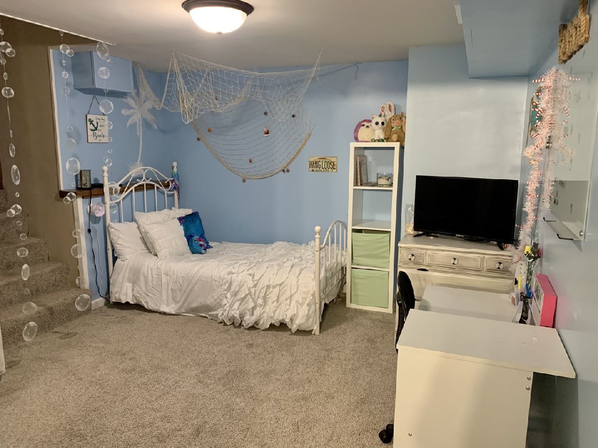
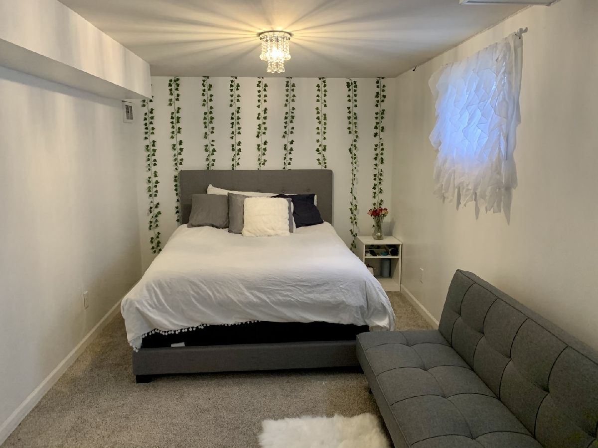

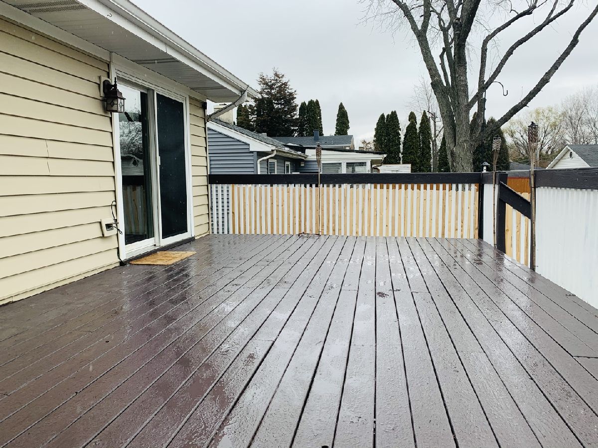
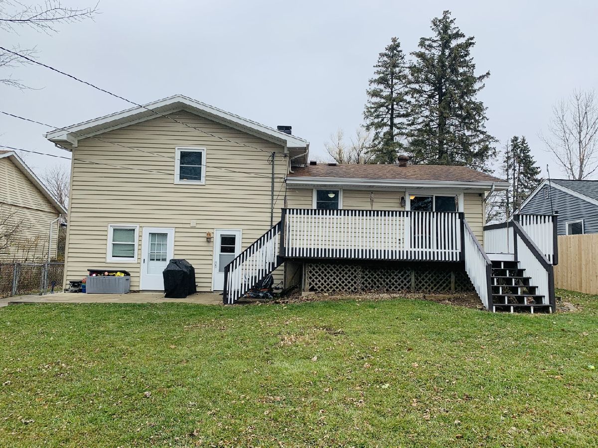
Room Specifics
Total Bedrooms: 4
Bedrooms Above Ground: 4
Bedrooms Below Ground: 0
Dimensions: —
Floor Type: Wood Laminate
Dimensions: —
Floor Type: Wood Laminate
Dimensions: —
Floor Type: Carpet
Full Bathrooms: 2
Bathroom Amenities: Whirlpool
Bathroom in Basement: 1
Rooms: Eating Area,Other Room,Bonus Room
Basement Description: Finished,Sub-Basement
Other Specifics
| 1 | |
| Concrete Perimeter | |
| Asphalt | |
| Deck, Patio, Boat Slip | |
| Fenced Yard | |
| 62 X 135 | |
| — | |
| — | |
| Wood Laminate Floors | |
| Range, Dishwasher, Refrigerator, Washer, Dryer | |
| Not in DB | |
| Park, Lake, Dock, Water Rights, Street Lights, Street Paved | |
| — | |
| — | |
| — |
Tax History
| Year | Property Taxes |
|---|---|
| 2010 | $4,608 |
| 2021 | $5,884 |
Contact Agent
Nearby Similar Homes
Nearby Sold Comparables
Contact Agent
Listing Provided By
HomeSmart Leading Edge

