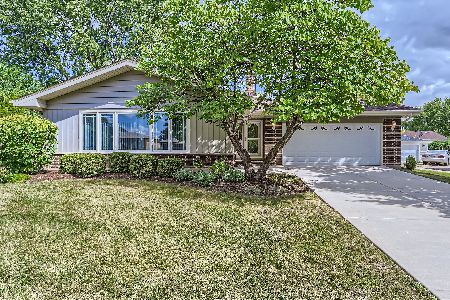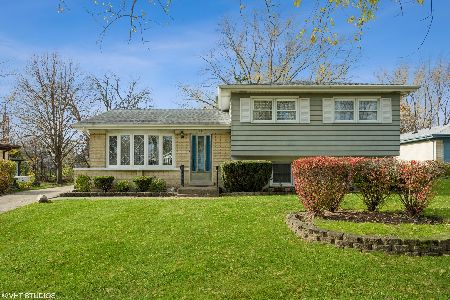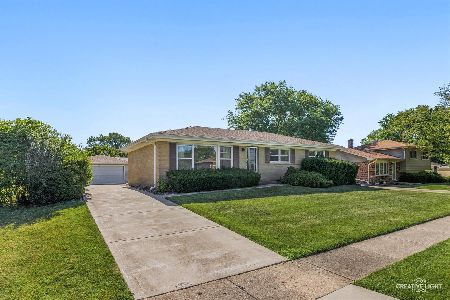523 Merlin Drive, Schaumburg, Illinois 60193
$425,000
|
Sold
|
|
| Status: | Closed |
| Sqft: | 1,200 |
| Cost/Sqft: | $329 |
| Beds: | 3 |
| Baths: | 3 |
| Year Built: | 1971 |
| Property Taxes: | $6,013 |
| Days On Market: | 878 |
| Lot Size: | 0,00 |
Description
Welcome to this beautiful, well-maintained home, perfectly situated in a highly sought-after school district. This property offers a comfortable and spacious living environment with a total of three bedrooms on the main level, and an additional bedroom in the basement. With three full bathrooms, there's plenty of convenience and privacy for all occupants. As you enter the home, you'll be greeted by the stunning hardwood floors that adorn the main level. The natural warmth and elegance of the hardwood create a welcoming atmosphere throughout the living spaces. The open layout seamlessly connects the living room, dining area, and kitchen, providing an ideal setting for both entertaining guests and everyday family living. The kitchen is a true highlight of the home, featuring modern updates completed in 2016. With its sleek design and top-of-the-line appliances, it's a chef's dream come true. The abundance of storage space, along with the stylish countertops and a functional island, make meal preparation a breeze. Descend to the basement and discover a spacious family room, perfect for relaxing or hosting gatherings. The plush carpeting creates a cozy ambiance, and the generous size of the room allows for various seating arrangements. Throughout the entire home, you'll notice the impeccable care and attention to detail. Every aspect of the property was updated in 2016, ensuring that all elements are modern and in excellent condition. The maintenance and upkeep have been exemplary, resulting in a home that feels brand new and move-in ready. In addition to its interior features, the property boasts a lovely exterior, with a well-manicured yard and curb appeal. The backyard offers a peaceful retreat, ideal for outdoor activities or simply enjoying the beauty of nature. Overall, this property presents a remarkable opportunity to own a beautiful, updated home in an exceptional school district. Its well-designed layout, modern amenities, and meticulous maintenance make it an ideal choice for those seeking comfort, convenience, and a truly move-in ready residence.
Property Specifics
| Single Family | |
| — | |
| — | |
| 1971 | |
| — | |
| — | |
| No | |
| — |
| Cook | |
| Lancer Park | |
| — / Not Applicable | |
| — | |
| — | |
| — | |
| 11864476 | |
| 07261040070000 |
Nearby Schools
| NAME: | DISTRICT: | DISTANCE: | |
|---|---|---|---|
|
Grade School
Michael Collins Elementary Schoo |
54 | — | |
|
Middle School
Robert Frost Junior High School |
54 | Not in DB | |
|
High School
J B Conant High School |
211 | Not in DB | |
Property History
| DATE: | EVENT: | PRICE: | SOURCE: |
|---|---|---|---|
| 22 Sep, 2023 | Sold | $425,000 | MRED MLS |
| 27 Aug, 2023 | Under contract | $395,000 | MRED MLS |
| 24 Aug, 2023 | Listed for sale | $395,000 | MRED MLS |
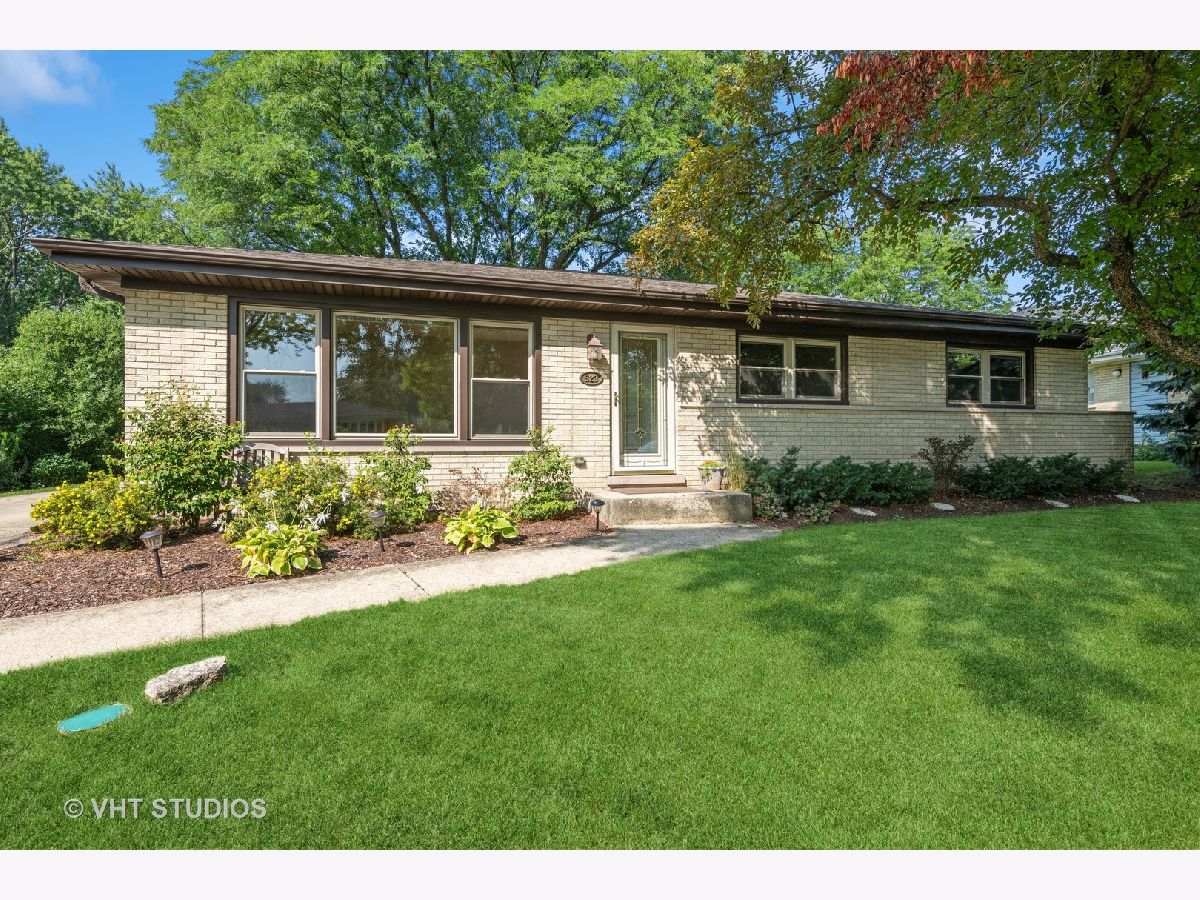
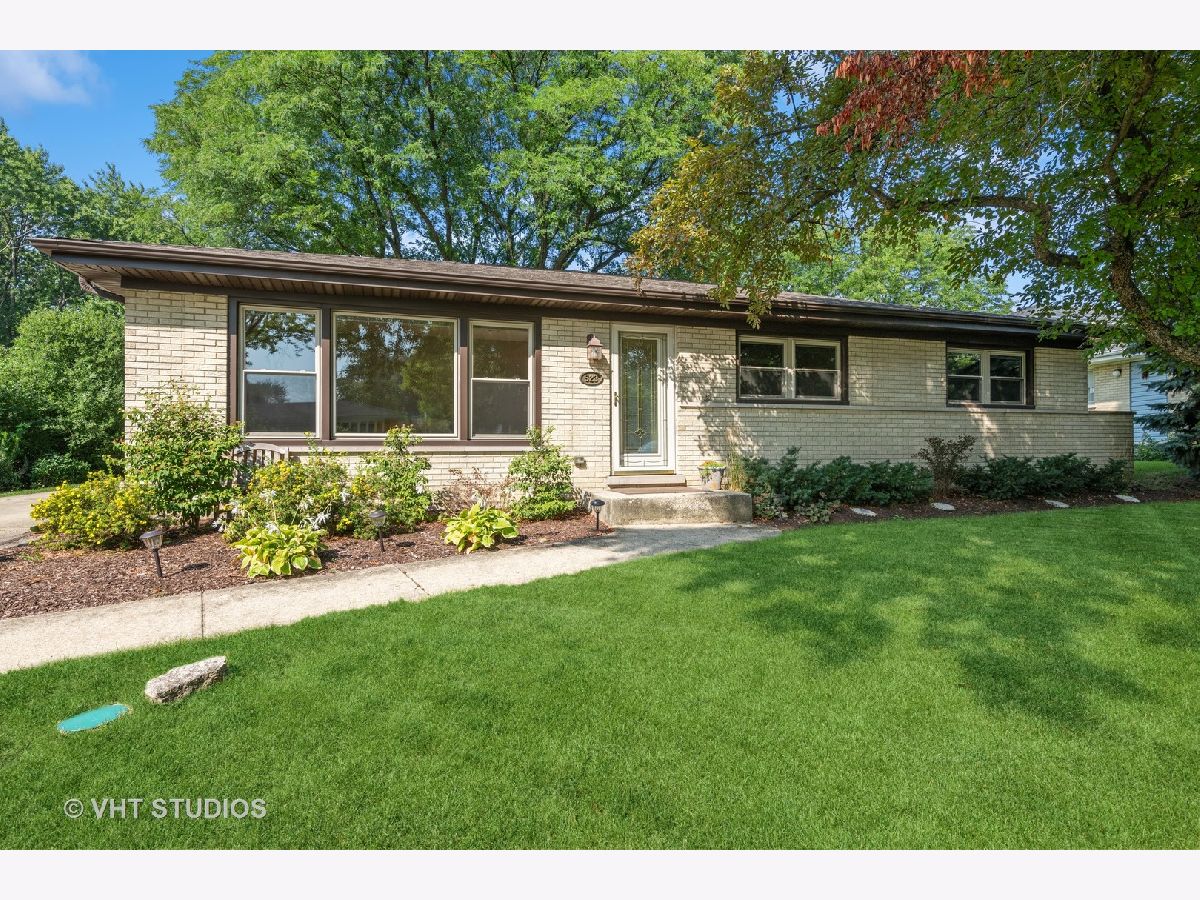
Room Specifics
Total Bedrooms: 4
Bedrooms Above Ground: 3
Bedrooms Below Ground: 1
Dimensions: —
Floor Type: —
Dimensions: —
Floor Type: —
Dimensions: —
Floor Type: —
Full Bathrooms: 3
Bathroom Amenities: Separate Shower
Bathroom in Basement: 1
Rooms: —
Basement Description: Finished
Other Specifics
| 2 | |
| — | |
| Concrete | |
| — | |
| — | |
| 130X70 | |
| — | |
| — | |
| — | |
| — | |
| Not in DB | |
| — | |
| — | |
| — | |
| — |
Tax History
| Year | Property Taxes |
|---|---|
| 2023 | $6,013 |
Contact Agent
Nearby Similar Homes
Nearby Sold Comparables
Contact Agent
Listing Provided By
Baird & Warner




