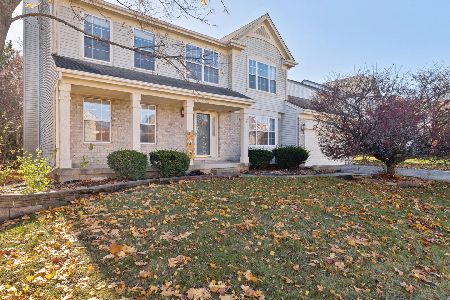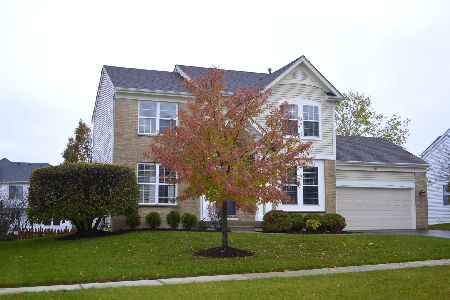523 Middlebury Drive, Lake Villa, Illinois 60046
$294,000
|
Sold
|
|
| Status: | Closed |
| Sqft: | 3,325 |
| Cost/Sqft: | $90 |
| Beds: | 5 |
| Baths: | 3 |
| Year Built: | 2001 |
| Property Taxes: | $12,395 |
| Days On Market: | 1910 |
| Lot Size: | 0,24 |
Description
This 5 bedroom Cedar Crossing beauty just needs a little cosmetic love therefore a CREDIT is being offered towards the paint as well as a home warranty IN ADDITION TO the deck credit. The Sturbridge B Model has many updated features with 5 bedrooms and 3 full baths including a first floor bedroom and full bath. With over 3300 sq. ft, this home sits in the back of the quiet subdivision and has a 5 foot expanded 3 1/2 car garage with finished, insulated walls that is a mechanics dream! The bright, open foyer welcomes you with an abundance of natural light and an open concept living room and formal dining room with vaulted ceilings and an open stairwell leading to the 2nd floor. You'll love the gorgeous hard wood floors and the impressive kitchen with beautiful 42 inch cabinets and ample eating space overlooking the back yard. The spacious main floor layout leads you into the cozy family room for a quiet, private space to relax. As you walk in from the garage you enter into a large landing area with the separate laundry/mud room, a large closet for storage, and the first floor bedroom with custom built in lighted shelving. Retreat upstairs to the stately master suite with freshly professionally painted light gray walls, cathedral ceilings and a massive, walk-in closet. The master bathroom has everything you need with dual sinks, whirlpool tub and walk in shower. 3 other large bedrooms upstairs with plenty of closet space and a third full bathroom with dual sinks. The extra large English basement awaits your imagination and finishing touches. Enjoy the peace and quiet in nature from your own large back yard. Perfectly located, this home is just a short distance to shops, dining, transportation, parks and highly sought after Lake Villa and Grayslake schools. One family has lived in this lovely home since it was built, come take a look as this one won't last long!
Property Specifics
| Single Family | |
| — | |
| — | |
| 2001 | |
| Full,English | |
| — | |
| No | |
| 0.24 |
| Lake | |
| Cedar Crossing | |
| 285 / Annual | |
| Other | |
| Public | |
| Public Sewer | |
| 10907587 | |
| 06031010620000 |
Nearby Schools
| NAME: | DISTRICT: | DISTANCE: | |
|---|---|---|---|
|
Grade School
Joseph J Pleviak Elementary Scho |
41 | — | |
|
Middle School
Peter J Palombi School |
41 | Not in DB | |
|
High School
Grayslake North High School |
127 | Not in DB | |
Property History
| DATE: | EVENT: | PRICE: | SOURCE: |
|---|---|---|---|
| 24 May, 2021 | Sold | $294,000 | MRED MLS |
| 27 Feb, 2021 | Under contract | $299,900 | MRED MLS |
| — | Last price change | $305,000 | MRED MLS |
| 5 Nov, 2020 | Listed for sale | $325,000 | MRED MLS |
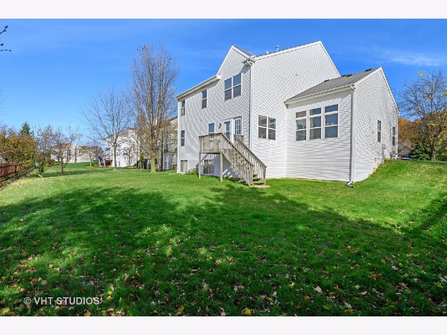
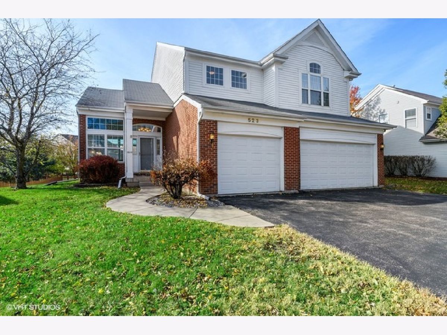
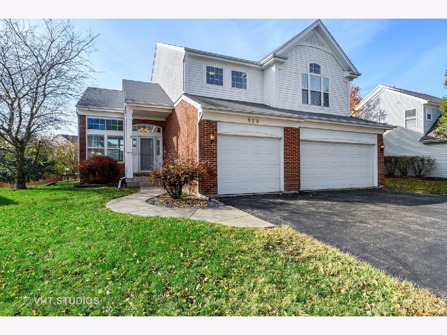
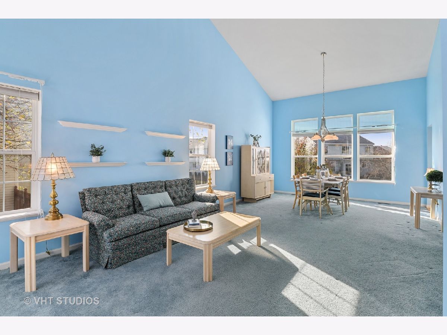
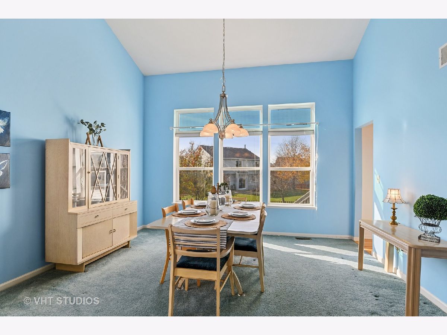
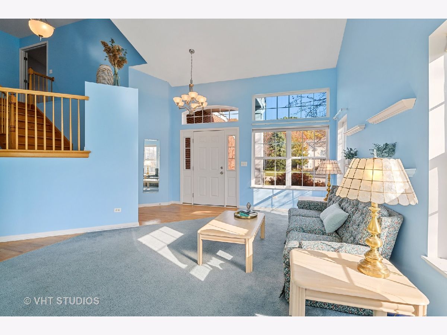
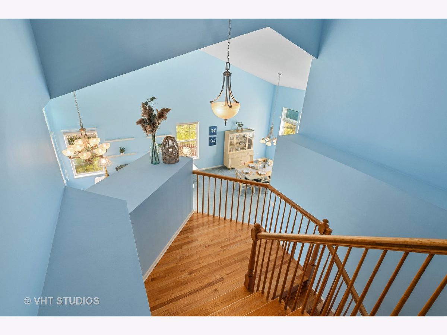
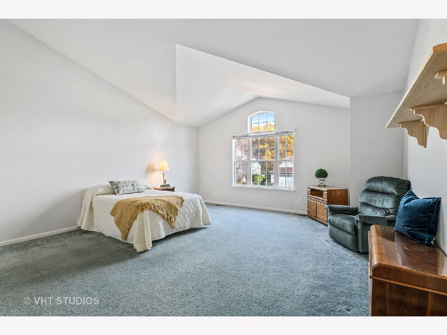
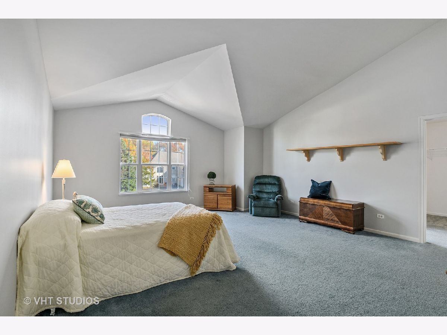
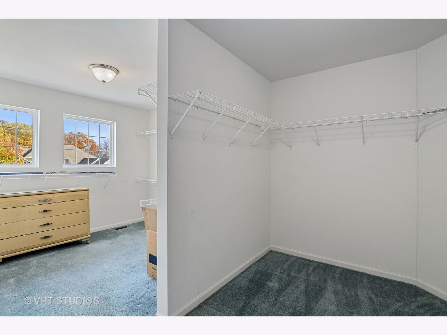
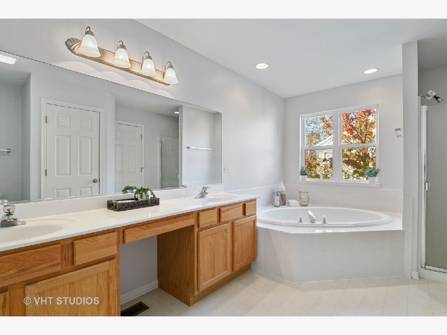
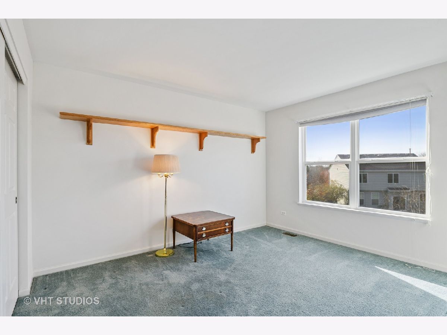
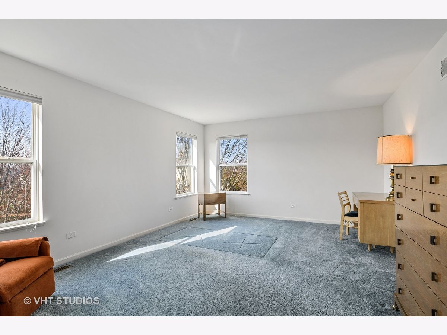
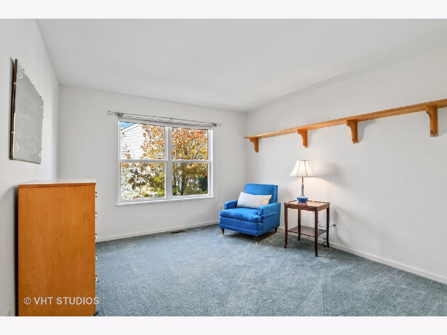
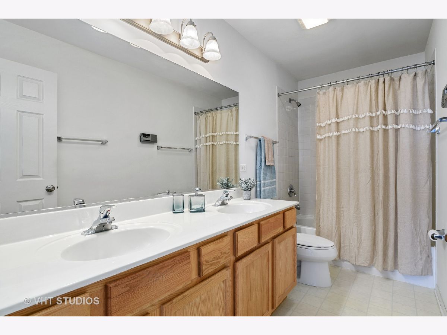
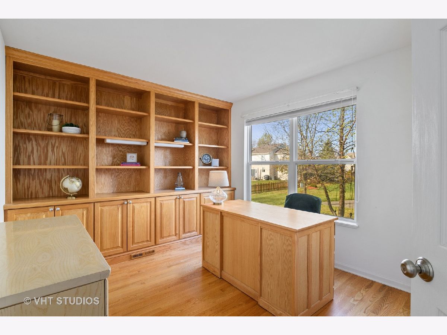
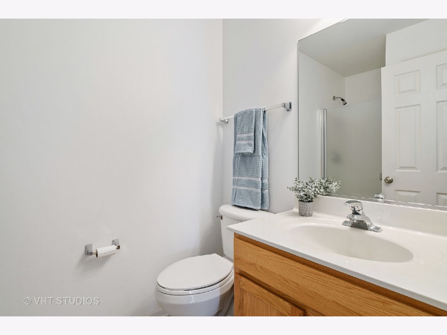
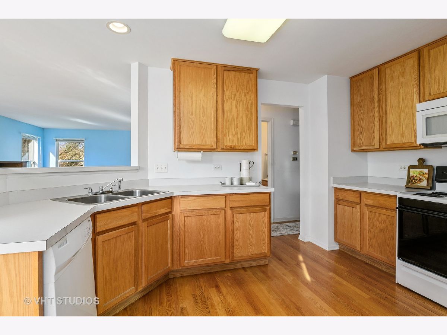
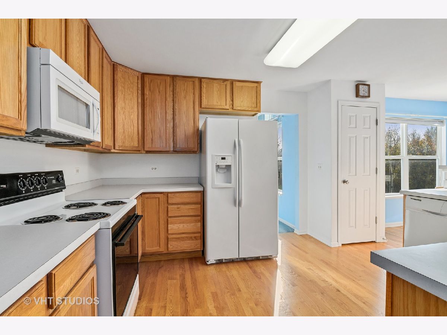
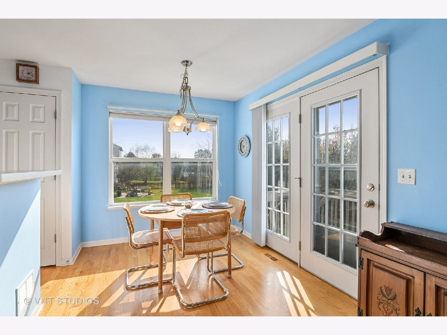
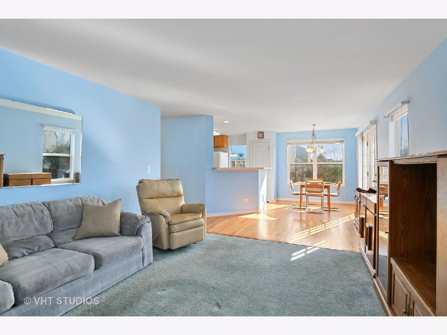
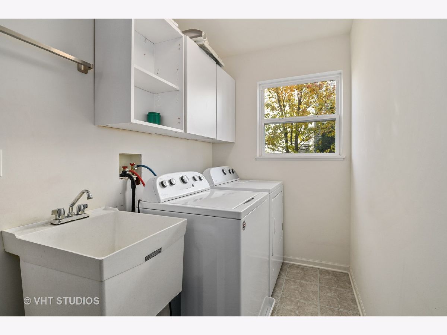
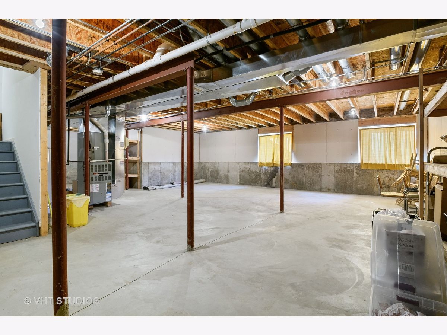
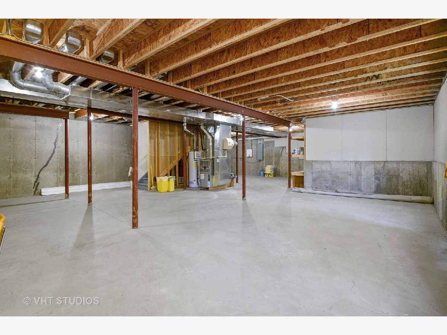
Room Specifics
Total Bedrooms: 5
Bedrooms Above Ground: 5
Bedrooms Below Ground: 0
Dimensions: —
Floor Type: Carpet
Dimensions: —
Floor Type: Carpet
Dimensions: —
Floor Type: Carpet
Dimensions: —
Floor Type: —
Full Bathrooms: 3
Bathroom Amenities: Whirlpool,Separate Shower,Double Sink
Bathroom in Basement: 0
Rooms: Breakfast Room,Bedroom 5
Basement Description: Unfinished
Other Specifics
| 3.5 | |
| Concrete Perimeter | |
| Asphalt | |
| Deck | |
| — | |
| 131X79 | |
| Unfinished | |
| Full | |
| Vaulted/Cathedral Ceilings, Hardwood Floors, First Floor Bedroom, First Floor Laundry, First Floor Full Bath, Walk-In Closet(s), Bookcases, Open Floorplan, Some Carpeting, Some Wood Floors, Dining Combo, Drapes/Blinds | |
| Range, Microwave, Dishwasher, Refrigerator, Washer, Dryer, Disposal | |
| Not in DB | |
| Park, Curbs | |
| — | |
| — | |
| — |
Tax History
| Year | Property Taxes |
|---|---|
| 2021 | $12,395 |
Contact Agent
Nearby Similar Homes
Nearby Sold Comparables
Contact Agent
Listing Provided By
@properties

