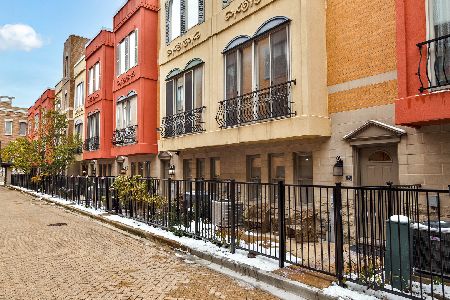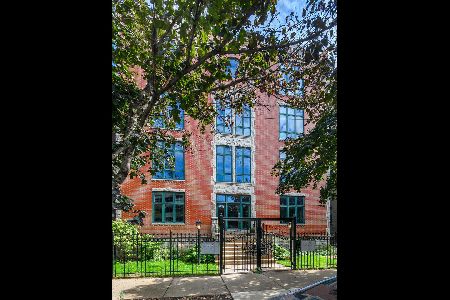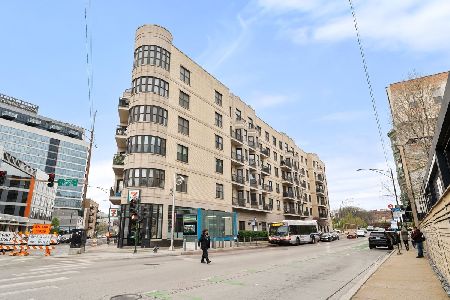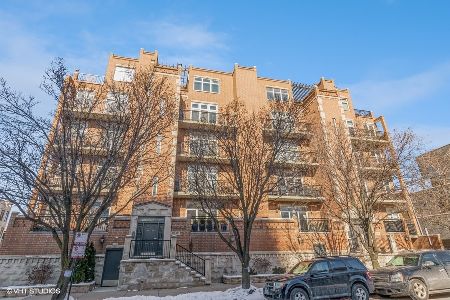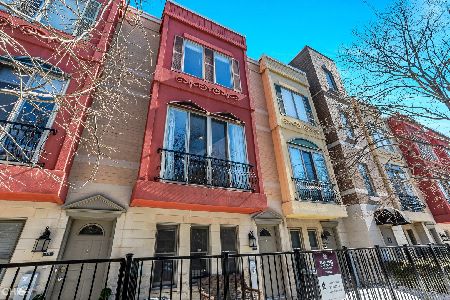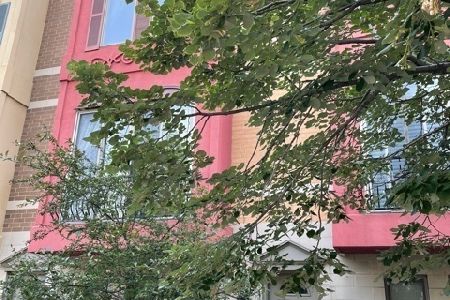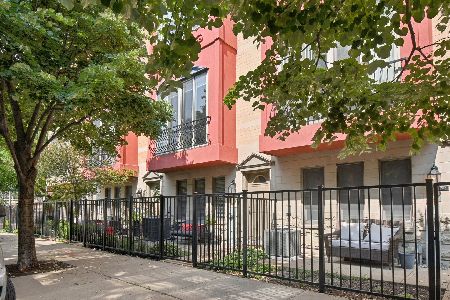523 Peoria Street, West Town, Chicago, Illinois 60642
$725,000
|
Sold
|
|
| Status: | Closed |
| Sqft: | 2,239 |
| Cost/Sqft: | $324 |
| Beds: | 3 |
| Baths: | 3 |
| Year Built: | 2003 |
| Property Taxes: | $12,283 |
| Days On Market: | 674 |
| Lot Size: | 0,00 |
Description
This townhome community is one of the best hidden gems in Chicago. This exceptional property boasts 3 private outdoor spaces and a spacious 2 car heated attached garage with additional storage space. Welcome home to the gorgeous Via Como townhome community in River West; it feels like a private community located on a one-way tree lined street. Upon entering, you'll be greeted by a well-designed floor plan that maximizes both functionality and style. The open concept living area is filled with natural light, creating an inviting ambiance for everyday living and entertaining. This 4-story, 3 bed 2.5 bath townhome well maintained, offers generous living space, large bedrooms, 3rd floor BONUS family room/Den. large Spacious eat-in kitchen and Juliet balcony. Newer SS appliances Beautifully refinished hardwood floors and new carpeting in the hallways/stairs. The ground floor 3rd bedroom sets up perfectly for an in-home office or guest room, half bath, and front yard space. 2nd story wide living room fireplace.3rd floor feature 2 bedrooms 2 bath. Primary suite features, a large walk-in closet, dual vanity, soaking tub, and separate shower. Penthouse bonus family room/ den/bedroom is located on the fourth floor which opens to the large roof deck with stunning Chicago Skyline views. There is an additional outdoor space overlooking Peoria. Located perfectly in a private subdivision and two blocks from the Grand Blue Line (CTA), easy access to 90/94 expressway and only 5 minutes' walk to the hot and fast developing Fulton Market and Randolph Street restaurants.
Property Specifics
| Condos/Townhomes | |
| 3 | |
| — | |
| 2003 | |
| — | |
| — | |
| No | |
| — |
| Cook | |
| — | |
| 292 / Monthly | |
| — | |
| — | |
| — | |
| 11882421 | |
| 17082430310000 |
Nearby Schools
| NAME: | DISTRICT: | DISTANCE: | |
|---|---|---|---|
|
Grade School
Ogden Ave Elementary School |
102 | — | |
|
High School
Wells Community Academy Senior H |
299 | Not in DB | |
Property History
| DATE: | EVENT: | PRICE: | SOURCE: |
|---|---|---|---|
| 18 Mar, 2024 | Sold | $725,000 | MRED MLS |
| 12 Feb, 2024 | Under contract | $725,000 | MRED MLS |
| 8 Feb, 2024 | Listed for sale | $725,000 | MRED MLS |



































Room Specifics
Total Bedrooms: 3
Bedrooms Above Ground: 3
Bedrooms Below Ground: 0
Dimensions: —
Floor Type: —
Dimensions: —
Floor Type: —
Full Bathrooms: 3
Bathroom Amenities: Separate Shower
Bathroom in Basement: 0
Rooms: —
Basement Description: None
Other Specifics
| 2 | |
| — | |
| — | |
| — | |
| — | |
| 0 | |
| — | |
| — | |
| — | |
| — | |
| Not in DB | |
| — | |
| — | |
| — | |
| — |
Tax History
| Year | Property Taxes |
|---|---|
| 2024 | $12,283 |
Contact Agent
Nearby Similar Homes
Nearby Sold Comparables
Contact Agent
Listing Provided By
Baird & Warner

