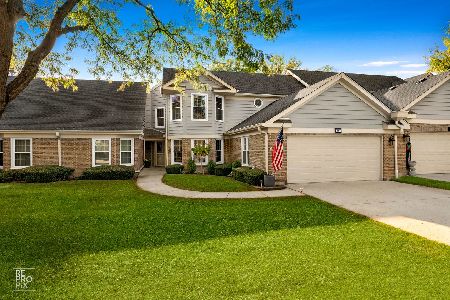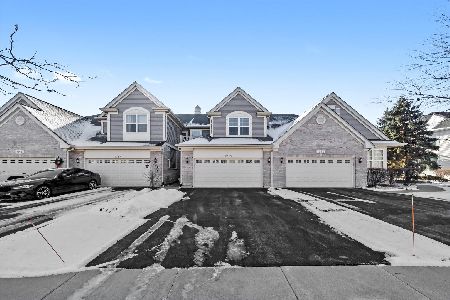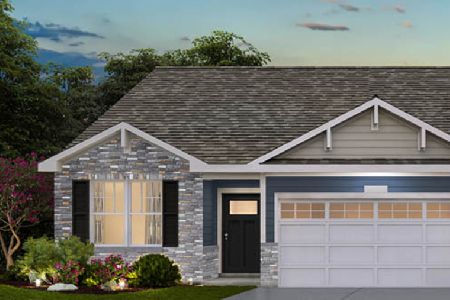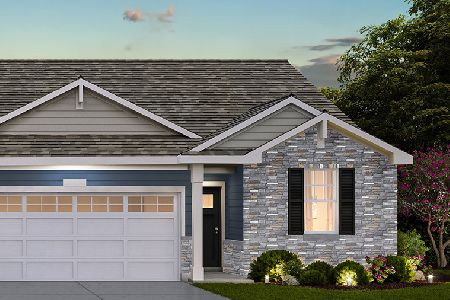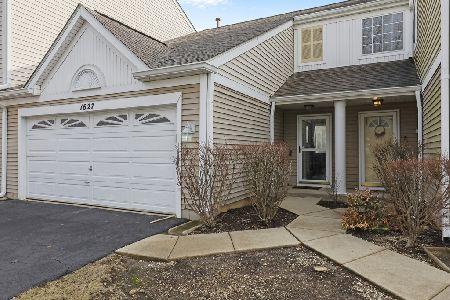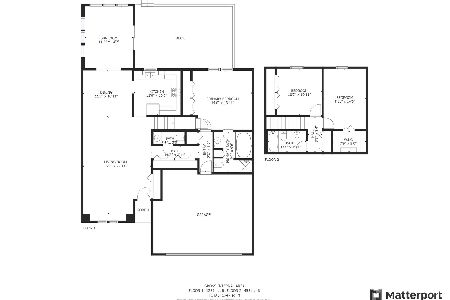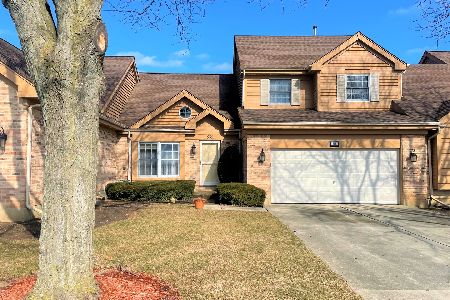523 Philip Drive, Bartlett, Illinois 60103
$280,000
|
Sold
|
|
| Status: | Closed |
| Sqft: | 2,011 |
| Cost/Sqft: | $144 |
| Beds: | 3 |
| Baths: | 3 |
| Year Built: | 1994 |
| Property Taxes: | $5,354 |
| Days On Market: | 1786 |
| Lot Size: | 0,00 |
Description
You will fall in love with this beautiful 3 bedroom and 2-1/2 bath townhome that backs to the 9th fairway of Villa Olivia Golf Course! The vaulted, two-story foyer and big spacious windows that bring in natural sunlight to welcome you to the flowing and open floor plan. Spacious and bright living and dining room is perfect for families and entertaining. Huge kitchen features updated custom cabinetry, granite countertops, plenty of counter and cabinet space, and separate breakfast nook overlooking golf course. Soaring 2-story family room with brick fireplace is spacious yet cozy. Second floor Master Suite with luxurious updated master bath with jacuzzi. Spacious second and third bathrooms and hall bath compete the second level. Enjoy outdoor entertaining in your backyard retreat with expansive new TimberTech composite deck. Great location near Villa Olivia, downtown Bartlett, Metra Train Station, dining, shopping, and so many other amenities!
Property Specifics
| Condos/Townhomes | |
| 2 | |
| — | |
| 1994 | |
| None | |
| — | |
| No | |
| — |
| Cook | |
| Four Seasons | |
| 315 / Monthly | |
| Exterior Maintenance,Lawn Care,Snow Removal | |
| Public | |
| Public Sewer | |
| 11012341 | |
| 06281030250000 |
Nearby Schools
| NAME: | DISTRICT: | DISTANCE: | |
|---|---|---|---|
|
Grade School
Liberty Elementary School |
46 | — | |
|
Middle School
Kenyon Woods Middle School |
46 | Not in DB | |
Property History
| DATE: | EVENT: | PRICE: | SOURCE: |
|---|---|---|---|
| 14 Apr, 2021 | Sold | $280,000 | MRED MLS |
| 9 Mar, 2021 | Under contract | $289,900 | MRED MLS |
| 5 Mar, 2021 | Listed for sale | $289,900 | MRED MLS |
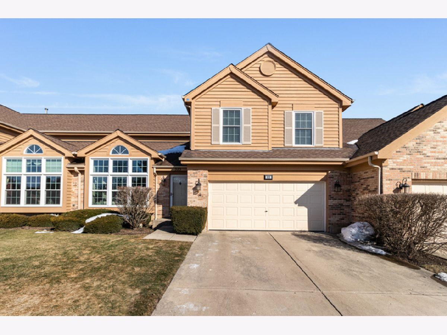
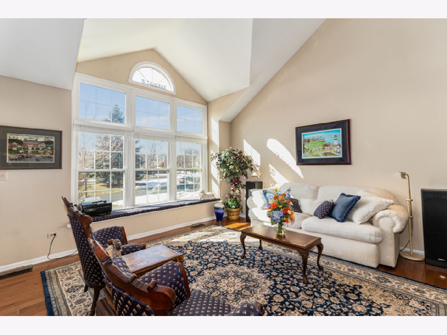
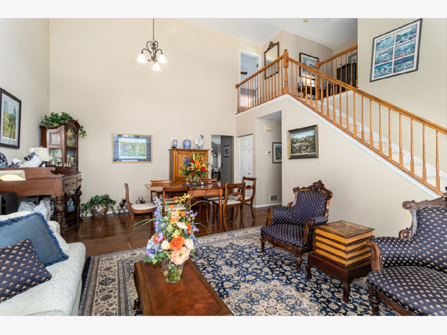
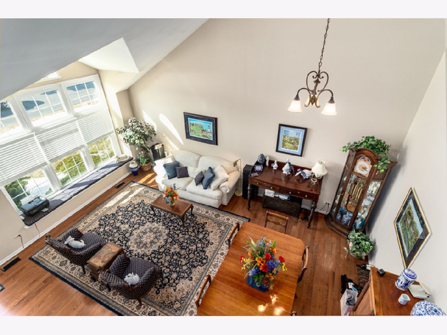
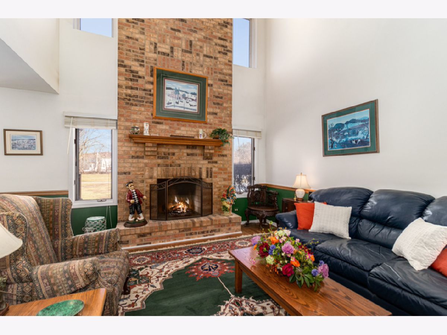
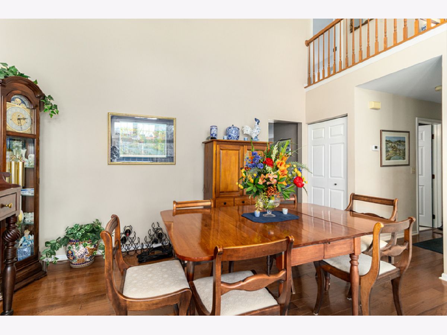
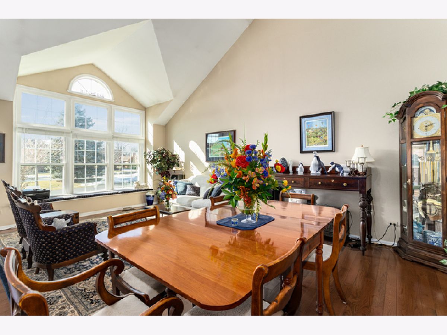
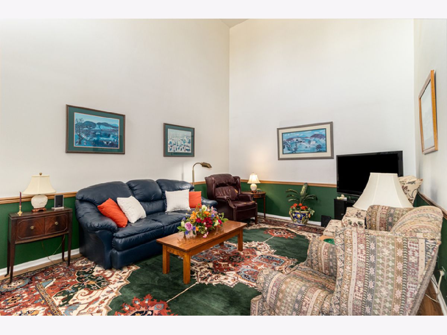
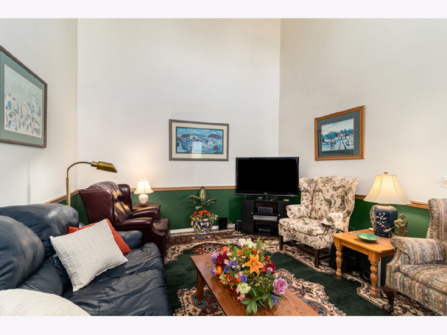
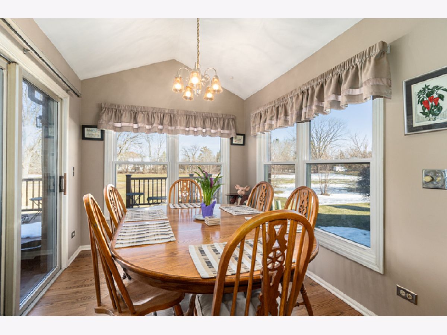
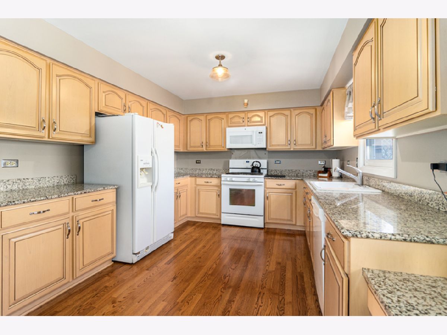
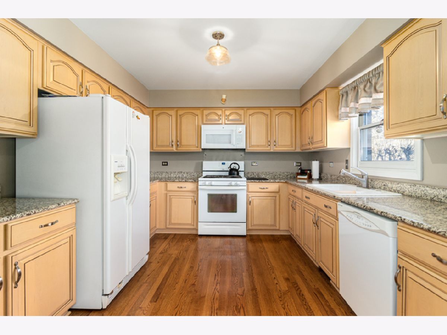
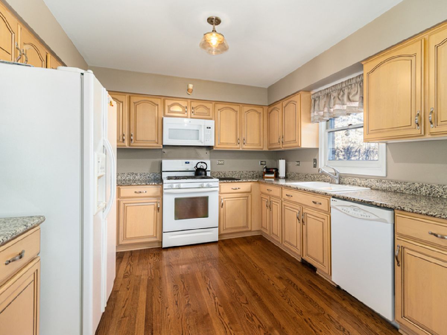
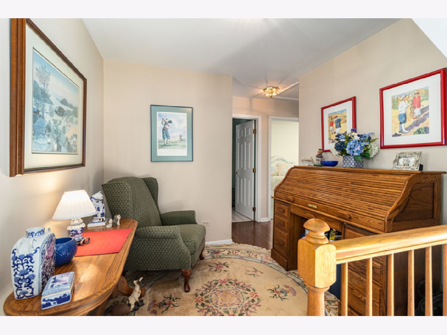
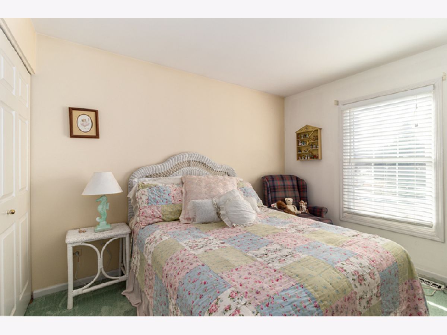
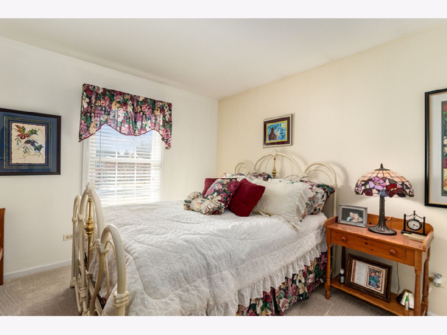
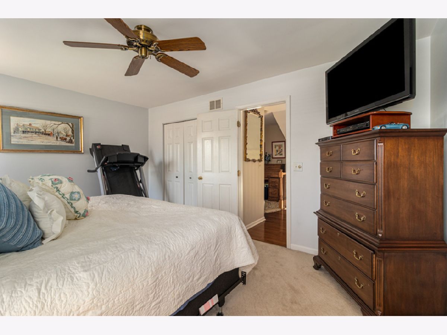
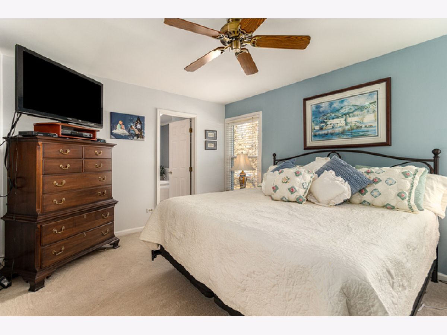
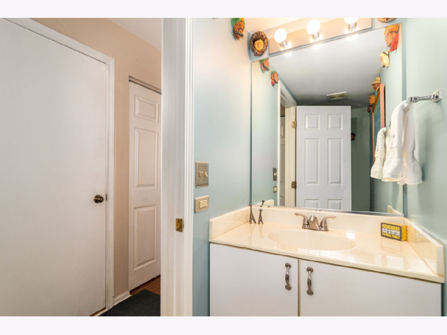
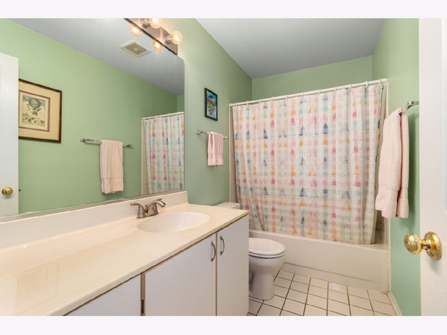
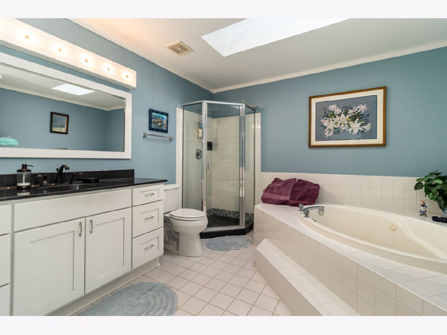
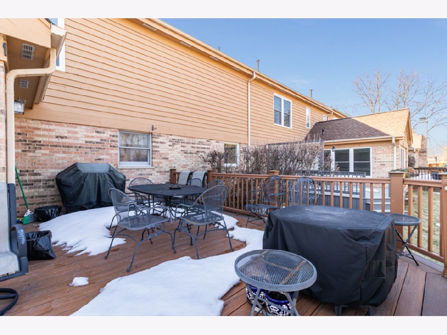
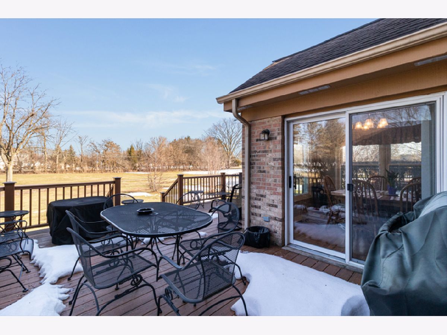
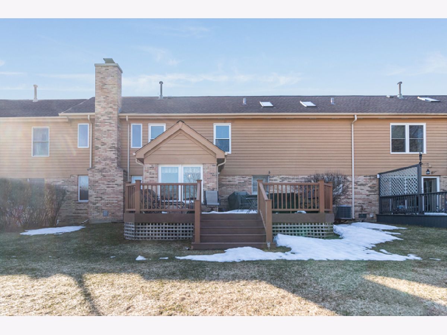
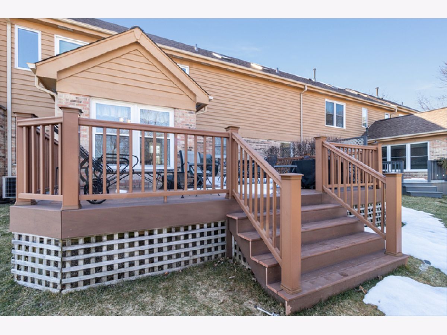
Room Specifics
Total Bedrooms: 3
Bedrooms Above Ground: 3
Bedrooms Below Ground: 0
Dimensions: —
Floor Type: Carpet
Dimensions: —
Floor Type: Carpet
Full Bathrooms: 3
Bathroom Amenities: —
Bathroom in Basement: 0
Rooms: Breakfast Room
Basement Description: Crawl
Other Specifics
| 2 | |
| Concrete Perimeter | |
| Concrete | |
| Deck | |
| — | |
| 3571 | |
| — | |
| Full | |
| Skylight(s) | |
| Range, Microwave, Dishwasher, Refrigerator, Washer, Dryer | |
| Not in DB | |
| — | |
| — | |
| — | |
| Wood Burning, Gas Log, Gas Starter |
Tax History
| Year | Property Taxes |
|---|---|
| 2021 | $5,354 |
Contact Agent
Nearby Similar Homes
Nearby Sold Comparables
Contact Agent
Listing Provided By
Grandview Realty, LLC

