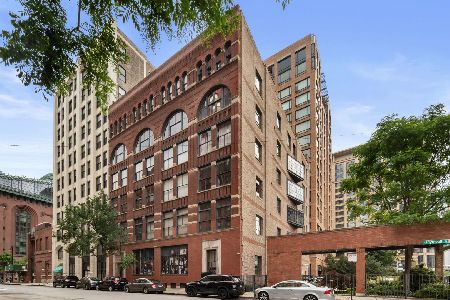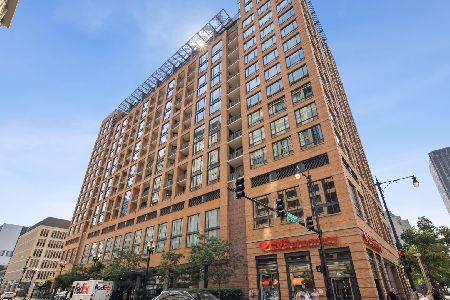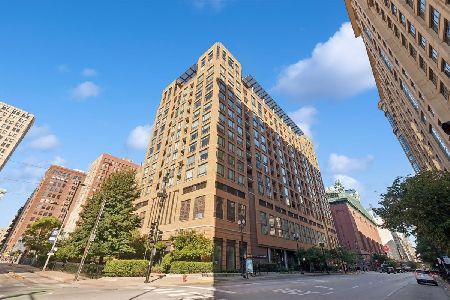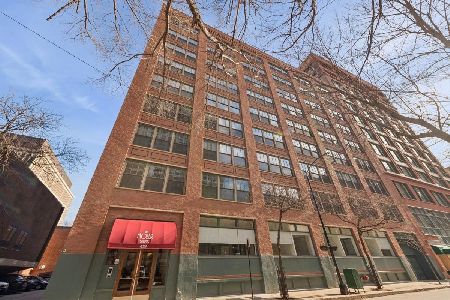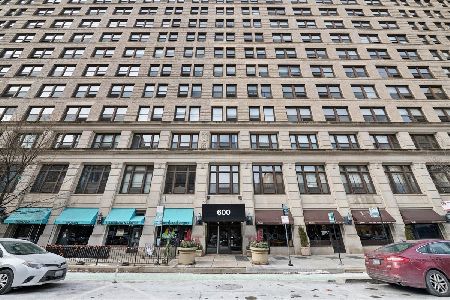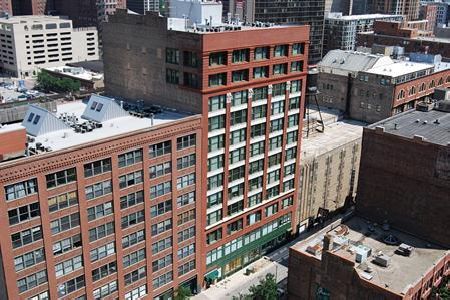523 Plymouth Court, Loop, Chicago, Illinois 60605
$265,000
|
Sold
|
|
| Status: | Closed |
| Sqft: | 1,100 |
| Cost/Sqft: | $250 |
| Beds: | 1 |
| Baths: | 2 |
| Year Built: | 1915 |
| Property Taxes: | $5,789 |
| Days On Market: | 1658 |
| Lot Size: | 0,00 |
Description
Extra large updated 1 bed, 1.5 bath loft in Printer's Row! Bright, open living space with gas fireplace, gorgeous exposed brick, oak hardwood floors throughout, and stunning west facing views of the city. Spacious kitchen with newer stainless steel appliances and breakfast bar. Massive primary bedroom with plenty of space for a sitting room or home office. Large walk in closet, in-unit washer/dryer, and luxurious en suite bath with dual sinks round out the primary suite. Additional half bath off the dining room. Fantastic building with common roof deck with grills and incredible views, bike storage, and workout room. Additional storage unit included. Close to Starbucks, Grant Park, the library, theaters, dining, and all that downtown Chicago has to offer.
Property Specifics
| Condos/Townhomes | |
| 11 | |
| — | |
| 1915 | |
| None | |
| — | |
| No | |
| — |
| Cook | |
| Peterson Lofts | |
| 600 / Monthly | |
| Water,Insurance,TV/Cable,Exercise Facilities,Exterior Maintenance,Scavenger,Snow Removal,Internet | |
| Lake Michigan | |
| Public Sewer | |
| 11180526 | |
| 17162470631027 |
Nearby Schools
| NAME: | DISTRICT: | DISTANCE: | |
|---|---|---|---|
|
Grade School
South Loop Elementary School |
299 | — | |
|
Middle School
South Loop Elementary School |
299 | Not in DB | |
|
High School
Phillips Academy High School |
299 | Not in DB | |
Property History
| DATE: | EVENT: | PRICE: | SOURCE: |
|---|---|---|---|
| 27 Mar, 2019 | Sold | $295,000 | MRED MLS |
| 20 Feb, 2019 | Under contract | $309,900 | MRED MLS |
| — | Last price change | $319,900 | MRED MLS |
| 15 Jan, 2019 | Listed for sale | $319,900 | MRED MLS |
| 25 Oct, 2021 | Sold | $265,000 | MRED MLS |
| 30 Aug, 2021 | Under contract | $275,000 | MRED MLS |
| 5 Aug, 2021 | Listed for sale | $275,000 | MRED MLS |
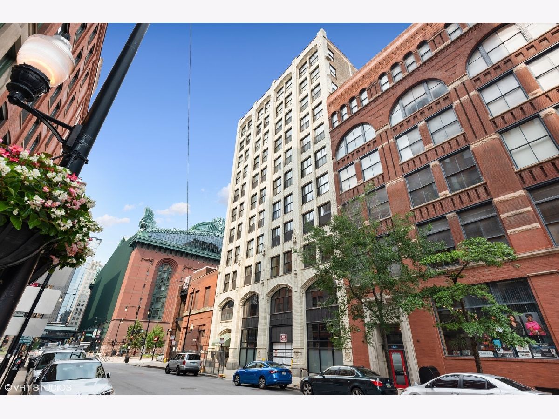
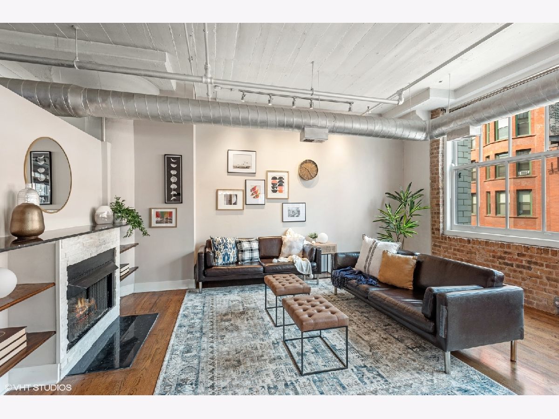
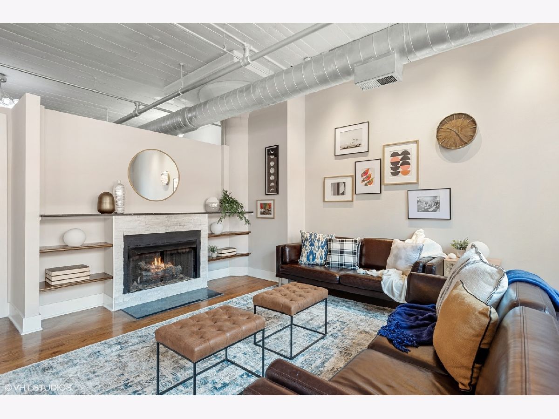
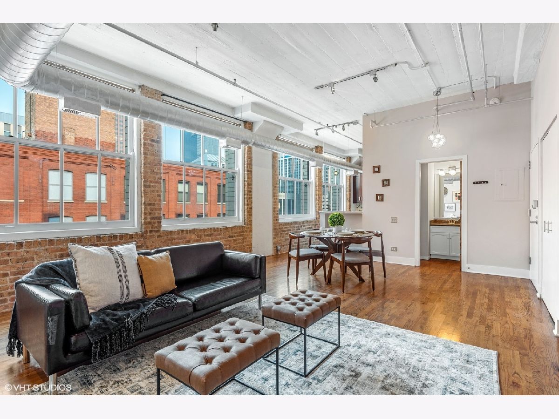
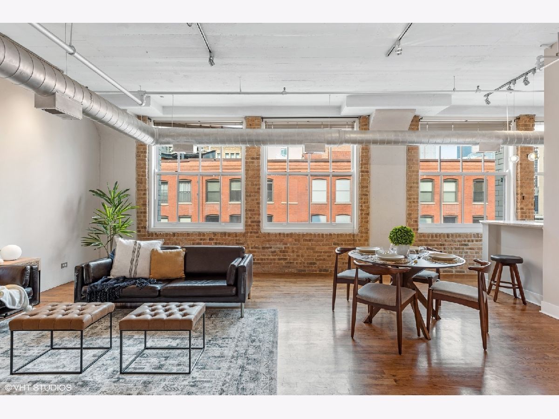
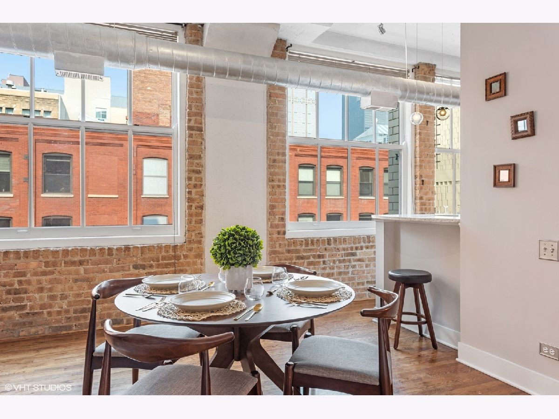
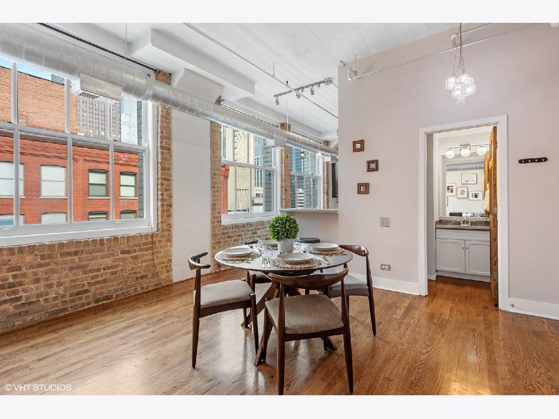
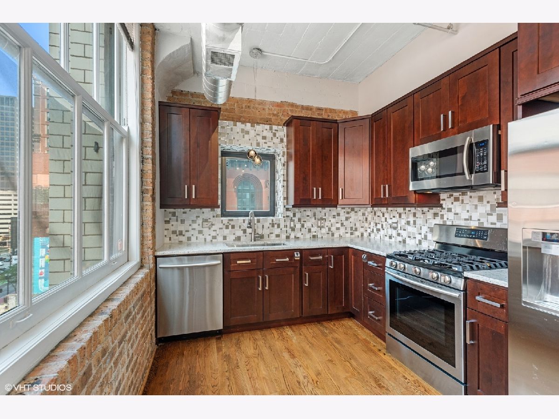
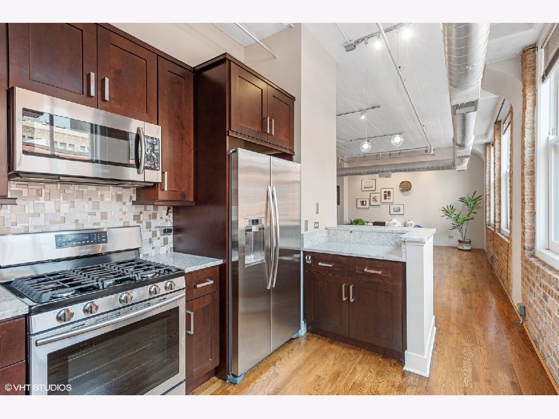
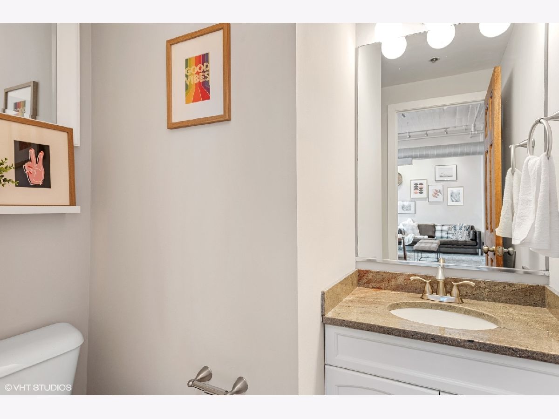
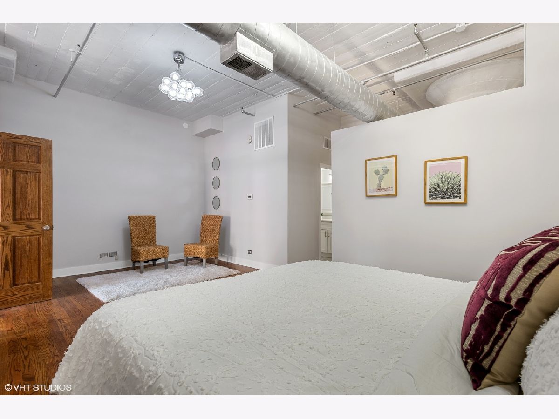
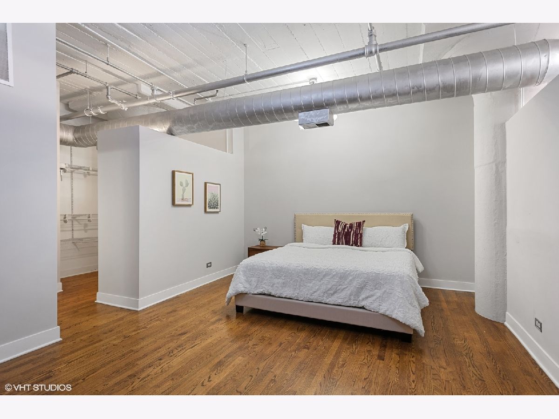
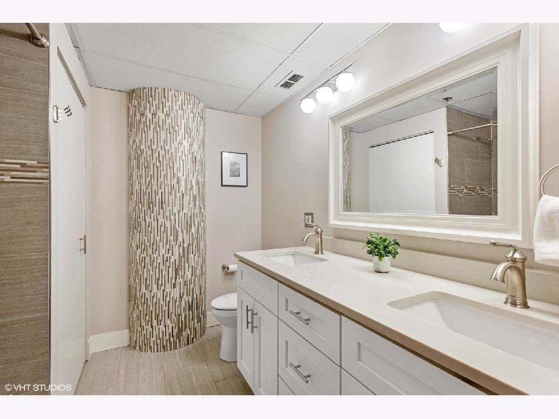
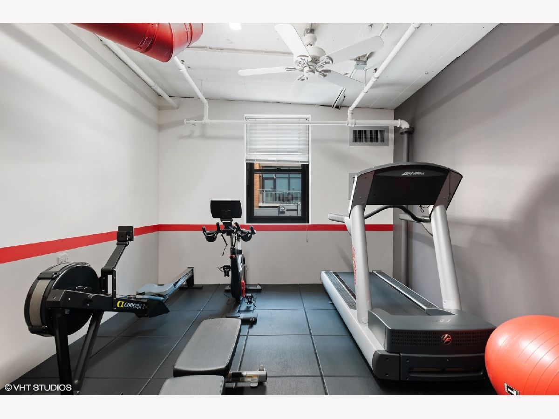
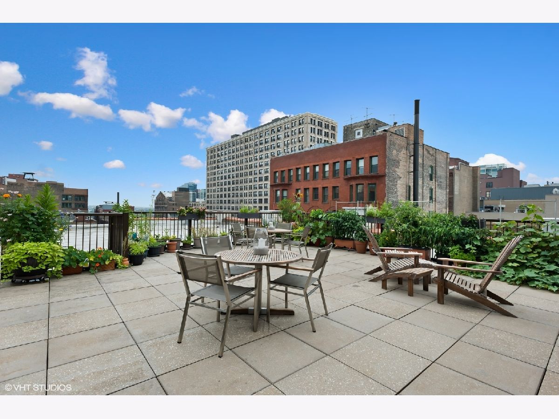
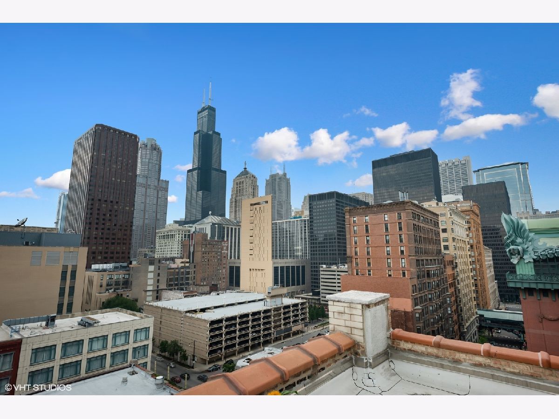
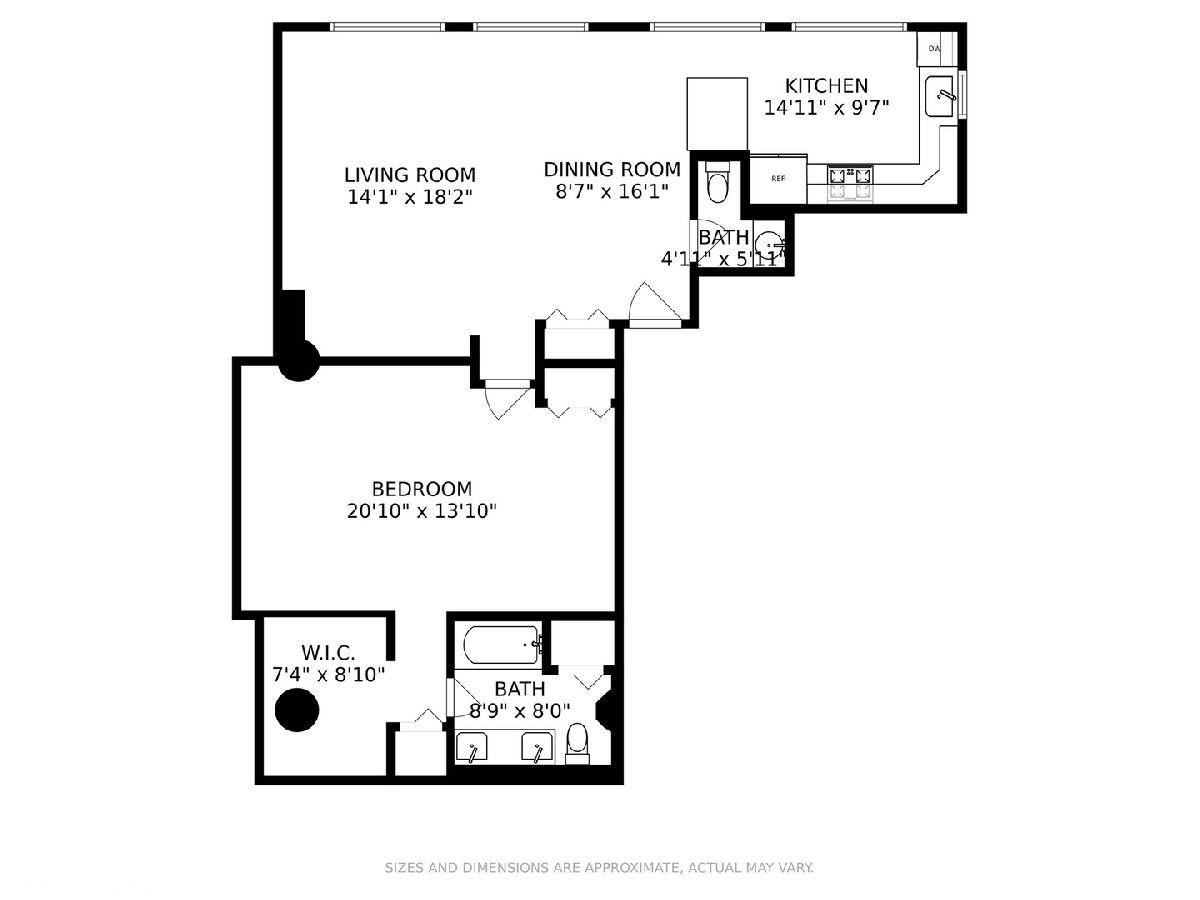
Room Specifics
Total Bedrooms: 1
Bedrooms Above Ground: 1
Bedrooms Below Ground: 0
Dimensions: —
Floor Type: —
Dimensions: —
Floor Type: —
Full Bathrooms: 2
Bathroom Amenities: Double Sink,Soaking Tub
Bathroom in Basement: 0
Rooms: Walk In Closet
Basement Description: None
Other Specifics
| 1 | |
| — | |
| — | |
| Roof Deck, Storms/Screens, End Unit | |
| — | |
| COMMON | |
| — | |
| Full | |
| Elevator, Hardwood Floors, Laundry Hook-Up in Unit, Storage, Built-in Features, Walk-In Closet(s) | |
| Range, Microwave, Dishwasher, Refrigerator, Washer, Dryer, Disposal, Stainless Steel Appliance(s) | |
| Not in DB | |
| — | |
| — | |
| Bike Room/Bike Trails, Elevator(s), Exercise Room, Storage, Sundeck | |
| Gas Log, Gas Starter |
Tax History
| Year | Property Taxes |
|---|---|
| 2019 | $5,136 |
| 2021 | $5,789 |
Contact Agent
Nearby Similar Homes
Nearby Sold Comparables
Contact Agent
Listing Provided By
Compass

