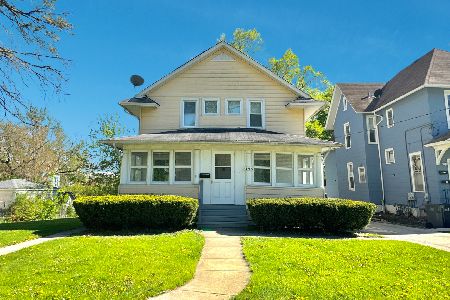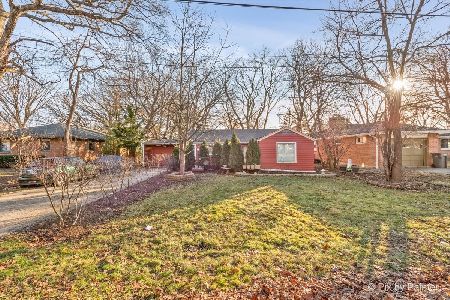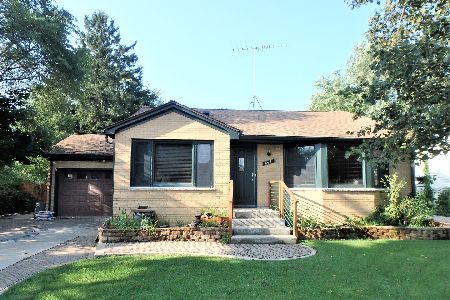523 Preston Avenue, Elgin, Illinois 60120
$148,000
|
Sold
|
|
| Status: | Closed |
| Sqft: | 1,500 |
| Cost/Sqft: | $103 |
| Beds: | 3 |
| Baths: | 2 |
| Year Built: | 1942 |
| Property Taxes: | $3,279 |
| Days On Market: | 3884 |
| Lot Size: | 0,00 |
Description
Cute & cozy Cape Cod home.Beautiful hardwd flooring in many rooms. Galley kitchen w "tin" ceiling. Formal LR & DR.1st fl bedrm/office & powder rm.2nd fl features 2 bedrms & full bathrm. Finished basement rec rm, office area & loads of storage. Redone shower in basement. Newer boiler & water heater. Ext redone 07.Professionally designed & landscaped perennial yard features covered rear patio, brick BBQ & playground.
Property Specifics
| Single Family | |
| — | |
| Cape Cod | |
| 1942 | |
| Full | |
| CAPE COD | |
| No | |
| — |
| Kane | |
| — | |
| 0 / Not Applicable | |
| None | |
| Public | |
| Public Sewer | |
| 08950125 | |
| 0612479004 |
Nearby Schools
| NAME: | DISTRICT: | DISTANCE: | |
|---|---|---|---|
|
Grade School
Lincoln Elementary School |
46 | — | |
|
Middle School
Larsen Middle School |
46 | Not in DB | |
|
High School
Elgin High School |
46 | Not in DB | |
Property History
| DATE: | EVENT: | PRICE: | SOURCE: |
|---|---|---|---|
| 14 Aug, 2015 | Sold | $148,000 | MRED MLS |
| 17 Jun, 2015 | Under contract | $154,900 | MRED MLS |
| 10 Jun, 2015 | Listed for sale | $154,900 | MRED MLS |
Room Specifics
Total Bedrooms: 3
Bedrooms Above Ground: 3
Bedrooms Below Ground: 0
Dimensions: —
Floor Type: Hardwood
Dimensions: —
Floor Type: Hardwood
Full Bathrooms: 2
Bathroom Amenities: —
Bathroom in Basement: 0
Rooms: Recreation Room
Basement Description: Finished
Other Specifics
| 1 | |
| Concrete Perimeter | |
| Concrete | |
| Patio, Outdoor Fireplace | |
| Landscaped | |
| 53 X 132 | |
| Unfinished | |
| — | |
| First Floor Bedroom | |
| Range, Refrigerator, Freezer, Washer, Dryer | |
| Not in DB | |
| — | |
| — | |
| — | |
| — |
Tax History
| Year | Property Taxes |
|---|---|
| 2015 | $3,279 |
Contact Agent
Nearby Similar Homes
Nearby Sold Comparables
Contact Agent
Listing Provided By
Baird & Warner










