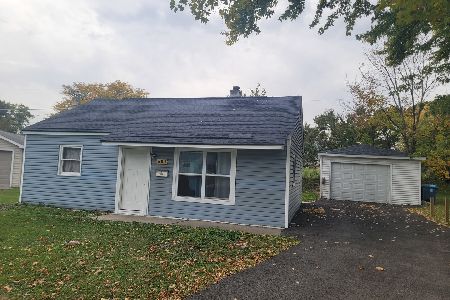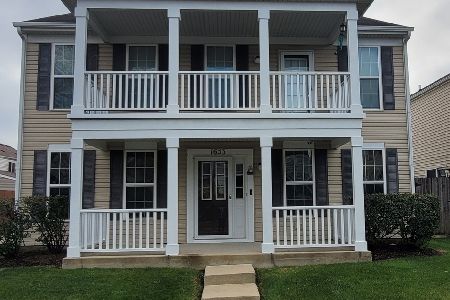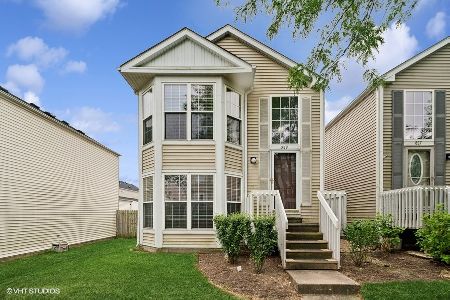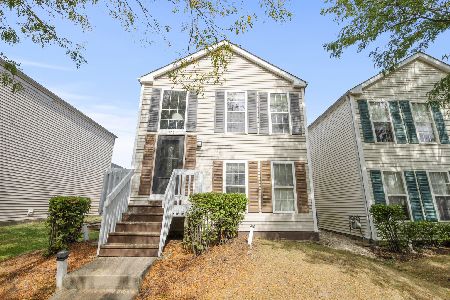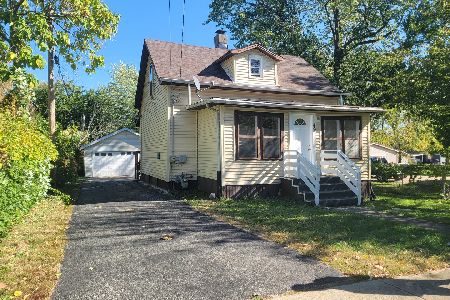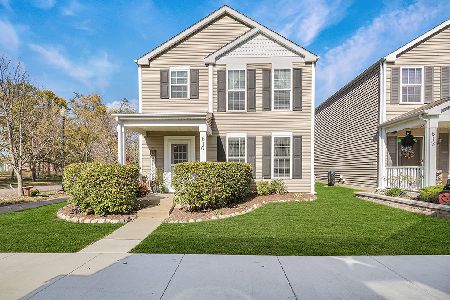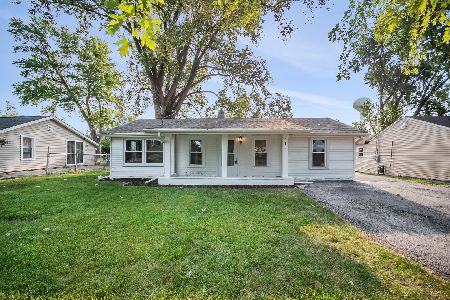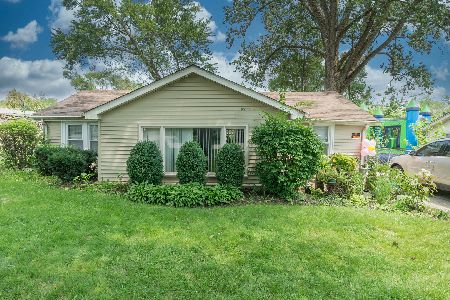523 Sumner Avenue, Aurora, Illinois 60505
$97,500
|
Sold
|
|
| Status: | Closed |
| Sqft: | 1,064 |
| Cost/Sqft: | $92 |
| Beds: | 3 |
| Baths: | 1 |
| Year Built: | 1952 |
| Property Taxes: | $1,562 |
| Days On Market: | 4680 |
| Lot Size: | 0,00 |
Description
WOW! SUPER LOW TAXES! THIS GREAT PROPERTY HAS BEEN REDONE FROM TOP TO BOTTOM! INCLUDING A BRAND NEW KITCHEN WITH MAPLE CABINETS! CERAMIC FLOORS! BRAND NEW BATHROOM WITH HIGH END CERAMIC FLOORS & TUB SURROUND! ALL UPDATED VINYL WINDOWS! A LOT OF NEW WALLS! NEW BASE & TRIM THRU-OUT! NEW FLOORING IN LIVING AREA! NEW BERBER CARPET! UPDATED ELECTRIC WITH ALL NEW LIGHT FIXTURES! NEW SIDING AND MUCH MUCH MORE.
Property Specifics
| Single Family | |
| — | |
| Step Ranch | |
| 1952 | |
| None | |
| — | |
| No | |
| — |
| Kane | |
| — | |
| 0 / Not Applicable | |
| None | |
| Public | |
| Public Sewer | |
| 08254269 | |
| 1526426015 |
Property History
| DATE: | EVENT: | PRICE: | SOURCE: |
|---|---|---|---|
| 20 Nov, 2012 | Sold | $50,100 | MRED MLS |
| 19 Oct, 2012 | Under contract | $39,900 | MRED MLS |
| 15 Oct, 2012 | Listed for sale | $39,900 | MRED MLS |
| 11 Mar, 2013 | Sold | $97,500 | MRED MLS |
| 4 Feb, 2013 | Under contract | $97,500 | MRED MLS |
| 21 Jan, 2013 | Listed for sale | $97,500 | MRED MLS |
Room Specifics
Total Bedrooms: 3
Bedrooms Above Ground: 3
Bedrooms Below Ground: 0
Dimensions: —
Floor Type: Carpet
Dimensions: —
Floor Type: Carpet
Full Bathrooms: 1
Bathroom Amenities: —
Bathroom in Basement: 0
Rooms: No additional rooms
Basement Description: None
Other Specifics
| 2.5 | |
| Concrete Perimeter | |
| Asphalt | |
| — | |
| Fenced Yard | |
| 8143.34 | |
| — | |
| None | |
| Wood Laminate Floors, First Floor Bedroom, First Floor Laundry, First Floor Full Bath | |
| Range, Refrigerator | |
| Not in DB | |
| Street Lights, Street Paved | |
| — | |
| — | |
| — |
Tax History
| Year | Property Taxes |
|---|---|
| 2012 | $2,086 |
| 2013 | $1,562 |
Contact Agent
Nearby Similar Homes
Nearby Sold Comparables
Contact Agent
Listing Provided By
KETTLEY & CO, REALTORS

