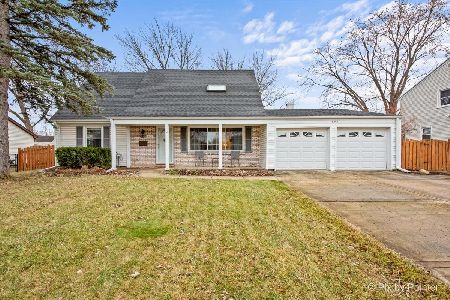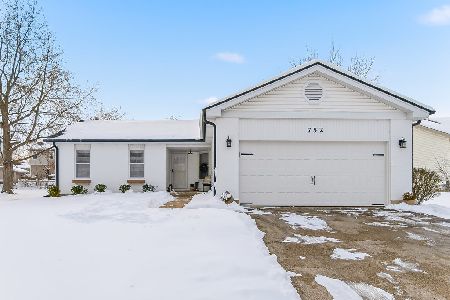523 Walnut Lane, Schaumburg, Illinois 60194
$320,000
|
Sold
|
|
| Status: | Closed |
| Sqft: | 2,326 |
| Cost/Sqft: | $142 |
| Beds: | 4 |
| Baths: | 3 |
| Year Built: | 1977 |
| Property Taxes: | $7,079 |
| Days On Market: | 4264 |
| Lot Size: | 0,00 |
Description
Expanded Cambridge model nicely updated throughout & ready for it's new family. Updated kitchen w/maple cabinets, granite counters and SS appl. Private master suite on its own level offers walk-in closet & full bath. 3 addtl BRs on the 2nd level, one w/bathroom access. Updated main & LL baths for 3 in all. LL offers an office/den or private 5th bedroom and laundry area. Finished sub-basement w/rec-room. so much more.
Property Specifics
| Single Family | |
| — | |
| Quad Level | |
| 1977 | |
| Partial | |
| EXPANDED CAMBRIDGE | |
| No | |
| — |
| Cook | |
| Sheffield Estates | |
| 0 / Not Applicable | |
| None | |
| Lake Michigan | |
| Public Sewer, Sewer-Storm | |
| 08623120 | |
| 07184130150000 |
Nearby Schools
| NAME: | DISTRICT: | DISTANCE: | |
|---|---|---|---|
|
Grade School
Blackwell Elementary School |
54 | — | |
|
Middle School
Jane Addams Junior High School |
54 | Not in DB | |
|
High School
Schaumburg High School |
211 | Not in DB | |
Property History
| DATE: | EVENT: | PRICE: | SOURCE: |
|---|---|---|---|
| 6 Aug, 2014 | Sold | $320,000 | MRED MLS |
| 23 Jun, 2014 | Under contract | $329,500 | MRED MLS |
| — | Last price change | $334,900 | MRED MLS |
| 22 May, 2014 | Listed for sale | $337,900 | MRED MLS |
| 10 Apr, 2024 | Sold | $430,000 | MRED MLS |
| 19 Mar, 2024 | Under contract | $419,900 | MRED MLS |
| 16 Mar, 2024 | Listed for sale | $419,900 | MRED MLS |
Room Specifics
Total Bedrooms: 4
Bedrooms Above Ground: 4
Bedrooms Below Ground: 0
Dimensions: —
Floor Type: Carpet
Dimensions: —
Floor Type: Carpet
Dimensions: —
Floor Type: Carpet
Full Bathrooms: 3
Bathroom Amenities: —
Bathroom in Basement: 0
Rooms: Den,Recreation Room
Basement Description: Finished,Sub-Basement
Other Specifics
| 2 | |
| Concrete Perimeter | |
| Concrete | |
| Patio | |
| Fenced Yard | |
| 65X105 | |
| Unfinished | |
| Full | |
| Skylight(s), Hardwood Floors | |
| Range, Microwave, Dishwasher, Refrigerator, Washer, Dryer, Disposal, Stainless Steel Appliance(s) | |
| Not in DB | |
| Sidewalks, Street Lights, Street Paved | |
| — | |
| — | |
| Gas Log |
Tax History
| Year | Property Taxes |
|---|---|
| 2014 | $7,079 |
| 2024 | $6,423 |
Contact Agent
Nearby Similar Homes
Nearby Sold Comparables
Contact Agent
Listing Provided By
RE/MAX Suburban






