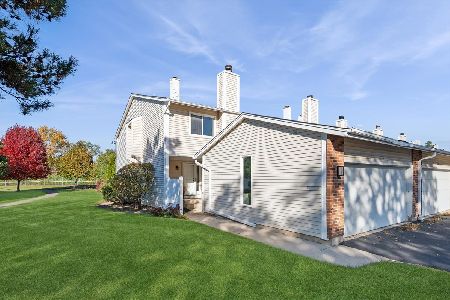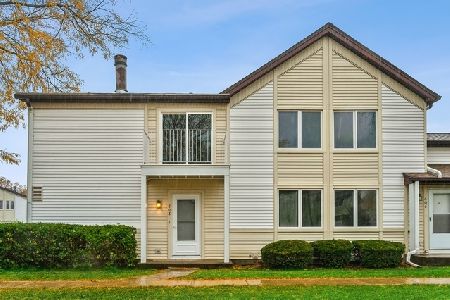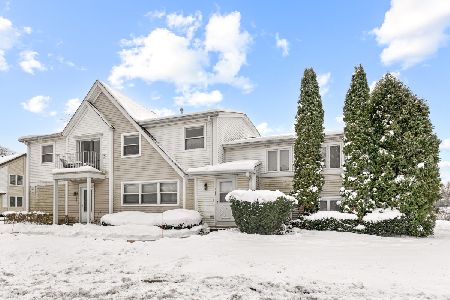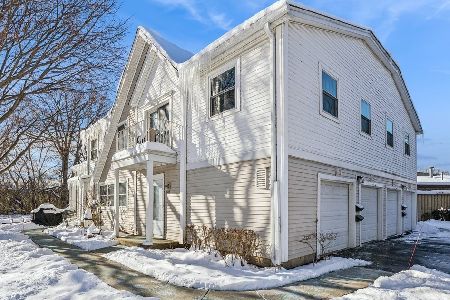523 Winston Lane, Deerfield, Illinois 60015
$306,100
|
Sold
|
|
| Status: | Closed |
| Sqft: | 1,676 |
| Cost/Sqft: | $181 |
| Beds: | 2 |
| Baths: | 4 |
| Year Built: | 1976 |
| Property Taxes: | $7,772 |
| Days On Market: | 1506 |
| Lot Size: | 0,00 |
Description
A truly enticing home that screams elegance. This light and bright townhome offers a gorgeous updated kitchen with stainless appliances, glass tiled backsplash, and custom 42" cabinetry boasting plenty of storage space. The first floor sun drenched living room and dining room provides wonderful entertaining space and features sliding doors leading to the back yard patio. The first floor also includes a cozy family room with a gas fireplace. The generously sized master suite with private bath and spacious closets is located on the 2nd floor. A second bedroom and another full bathroom round out the upstairs. The Lower Level provides many options for living space with a Recreational Room/ office/ exercise room plus the third Bedroom and another full Bathroom Located in a lovely area for you to enjoy the on site pond, walking trails, pool, tennis courts, playground etc, this townhome has it all! Assessments include pool, clubhouse, and outside maintenance. Conveniently located near shopping, and public transportation. Award winning Stevenson HS.
Property Specifics
| Condos/Townhomes | |
| 3 | |
| — | |
| 1976 | |
| Full | |
| — | |
| No | |
| — |
| Lake | |
| Winston Park North | |
| 295 / Monthly | |
| Insurance,Clubhouse,Pool,Exterior Maintenance,Lawn Care,Scavenger,Snow Removal | |
| Lake Michigan | |
| Public Sewer | |
| 11258893 | |
| 15351000510000 |
Nearby Schools
| NAME: | DISTRICT: | DISTANCE: | |
|---|---|---|---|
|
Grade School
Earl Pritchett School |
102 | — | |
|
Middle School
Aptakisic Junior High School |
102 | Not in DB | |
|
High School
Adlai E Stevenson High School |
125 | Not in DB | |
Property History
| DATE: | EVENT: | PRICE: | SOURCE: |
|---|---|---|---|
| 30 Nov, 2021 | Sold | $306,100 | MRED MLS |
| 1 Nov, 2021 | Under contract | $304,000 | MRED MLS |
| 29 Oct, 2021 | Listed for sale | $304,000 | MRED MLS |
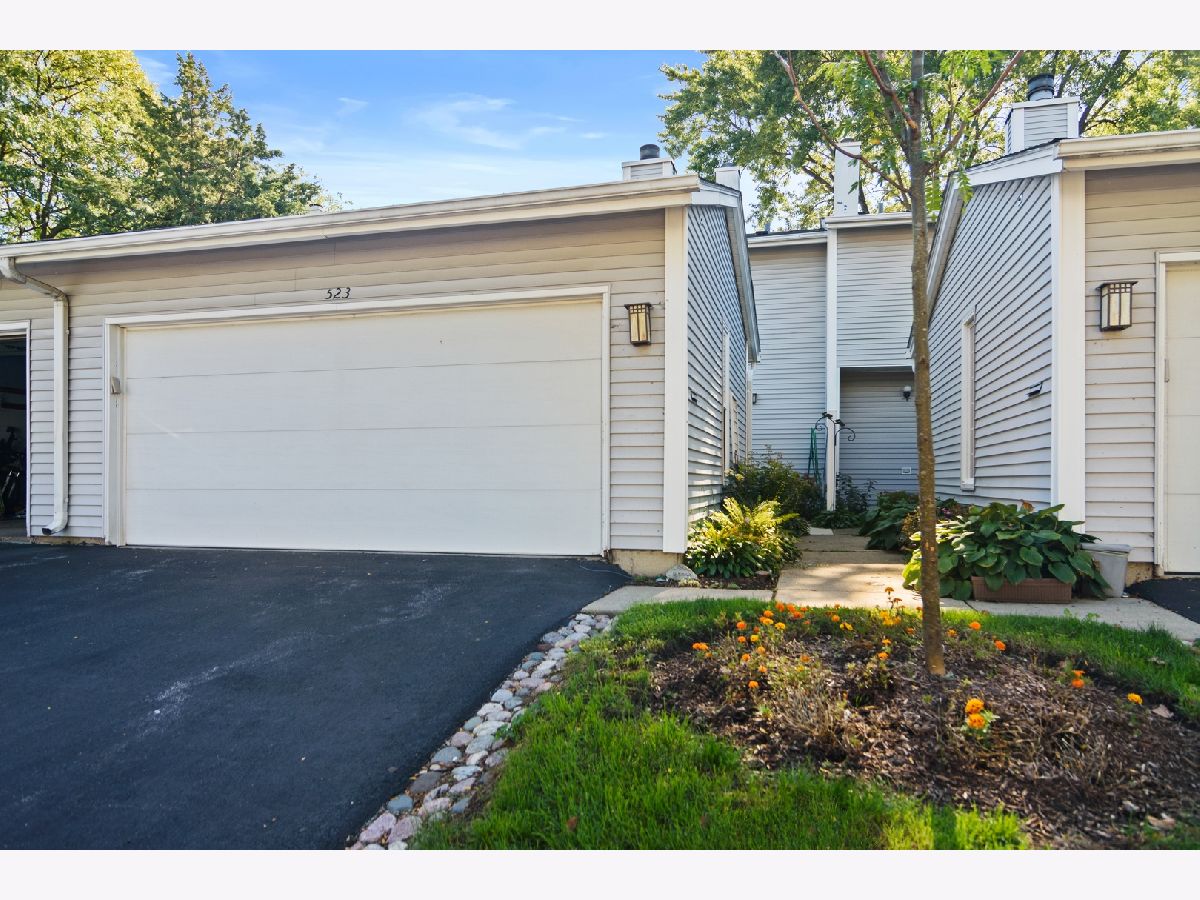
Room Specifics
Total Bedrooms: 3
Bedrooms Above Ground: 2
Bedrooms Below Ground: 1
Dimensions: —
Floor Type: Wood Laminate
Dimensions: —
Floor Type: Carpet
Full Bathrooms: 4
Bathroom Amenities: Separate Shower
Bathroom in Basement: 1
Rooms: Recreation Room
Basement Description: Finished
Other Specifics
| 2 | |
| — | |
| Asphalt | |
| Patio | |
| — | |
| COMMON | |
| — | |
| Full | |
| Wood Laminate Floors | |
| Range, Microwave, Dishwasher, Refrigerator, Disposal | |
| Not in DB | |
| — | |
| — | |
| Party Room, Pool | |
| — |
Tax History
| Year | Property Taxes |
|---|---|
| 2021 | $7,772 |
Contact Agent
Nearby Similar Homes
Nearby Sold Comparables
Contact Agent
Listing Provided By
Compass

