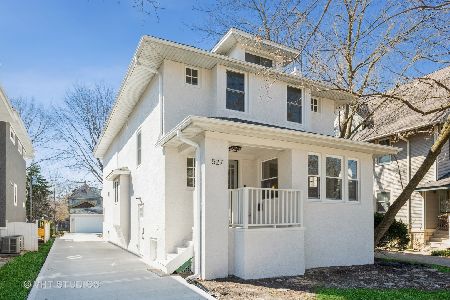523 Woodbine Avenue, Oak Park, Illinois 60302
$949,900
|
Sold
|
|
| Status: | Closed |
| Sqft: | 4,100 |
| Cost/Sqft: | $232 |
| Beds: | 4 |
| Baths: | 4 |
| Year Built: | 1915 |
| Property Taxes: | $12,525 |
| Days On Market: | 3397 |
| Lot Size: | 0,17 |
Description
UNDER CONTRACT. Exquisite, newer construction home (in progress) with 4 second floor BR's and 3.1 BA's, open 1st floor plan. The gourmet kitchen has custom shaker style cabinetry, quartz ct's, 9' island, built-in, high end appliances. Sunny family room with custom fireplace, overlooking patio, large, enclosed yard and new 2 car garage. Generous master suite includes vaulted ceilings, Hollywood inspired closet, and artful spa bath with double vanity, soaking tub and separate shower. Smart House technology, second floor laundry, rear mudroom, finished basement, elaborate custom millwork, beautiful hardwood floors, and impeccable details, across from Holmes School. Your opportunity to experience CREK Homes!
Property Specifics
| Single Family | |
| — | |
| — | |
| 1915 | |
| Full | |
| — | |
| No | |
| 0.17 |
| Cook | |
| — | |
| 0 / Not Applicable | |
| None | |
| Lake Michigan,Public | |
| Public Sewer | |
| 09360594 | |
| 16063200430000 |
Nearby Schools
| NAME: | DISTRICT: | DISTANCE: | |
|---|---|---|---|
|
Grade School
Oliver W Holmes Elementary Schoo |
97 | — | |
|
High School
Oak Park & River Forest High Sch |
200 | Not in DB | |
Property History
| DATE: | EVENT: | PRICE: | SOURCE: |
|---|---|---|---|
| 1 Sep, 2015 | Sold | $263,299 | MRED MLS |
| 20 Jul, 2015 | Under contract | $265,000 | MRED MLS |
| — | Last price change | $306,200 | MRED MLS |
| 10 Apr, 2015 | Listed for sale | $322,240 | MRED MLS |
| 21 Dec, 2016 | Sold | $949,900 | MRED MLS |
| 21 Oct, 2016 | Under contract | $949,900 | MRED MLS |
| 6 Oct, 2016 | Listed for sale | $949,900 | MRED MLS |
Room Specifics
Total Bedrooms: 4
Bedrooms Above Ground: 4
Bedrooms Below Ground: 0
Dimensions: —
Floor Type: Hardwood
Dimensions: —
Floor Type: Hardwood
Dimensions: —
Floor Type: Hardwood
Full Bathrooms: 4
Bathroom Amenities: Separate Shower,Double Sink,Double Shower,Soaking Tub
Bathroom in Basement: 1
Rooms: Recreation Room,Foyer,Mud Room,Breakfast Room,Sun Room,Pantry,Utility Room-Lower Level,Balcony/Porch/Lanai,Walk In Closet
Basement Description: Finished
Other Specifics
| 2 | |
| — | |
| Concrete | |
| Balcony, Patio | |
| — | |
| 7626 | |
| — | |
| Full | |
| Vaulted/Cathedral Ceilings, Hardwood Floors, Second Floor Laundry | |
| — | |
| Not in DB | |
| — | |
| — | |
| — | |
| Gas Log |
Tax History
| Year | Property Taxes |
|---|---|
| 2015 | $11,820 |
| 2016 | $12,525 |
Contact Agent
Nearby Similar Homes
Nearby Sold Comparables
Contact Agent
Listing Provided By
Fulton Grace Realty




