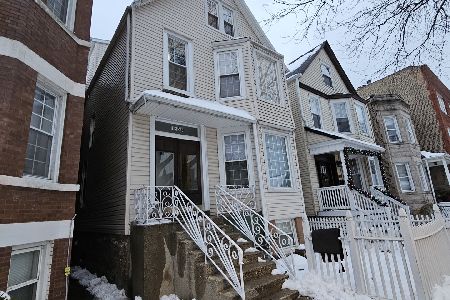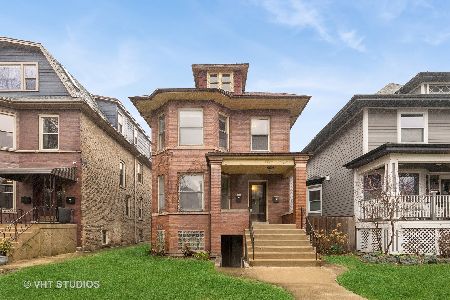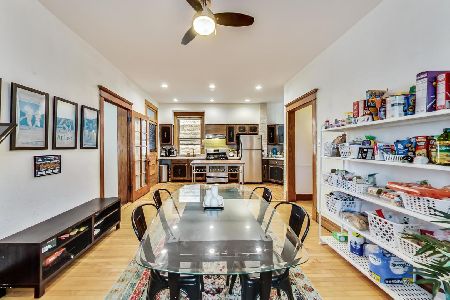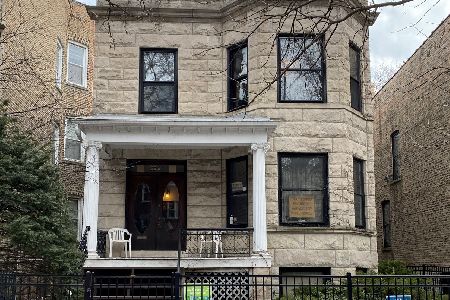5230 Wayne Avenue, Edgewater, Chicago, Illinois 60640
$1,100,000
|
Sold
|
|
| Status: | Closed |
| Sqft: | 0 |
| Cost/Sqft: | — |
| Beds: | 8 |
| Baths: | 0 |
| Year Built: | 1916 |
| Property Taxes: | $14,895 |
| Days On Market: | 1575 |
| Lot Size: | 0,00 |
Description
Rarely Available Lakewood Balmoral Jumbo 2 flat With 2 Condo Quality Units! Sellers de-converted this big brick brownstone 3 flat over the last 9 years into two HUGE fabulous duplexed spaces perfect for related living or as a stellar owner occupied investment property. 5545 sq. ft. of flexible living space (4063 sq. feet up plus almost 1500 sq. ft down) gives you endless possibilities for work, play & entertaining at home! Extra wide 31.5' lot creates generous interior living spaces with loads of light from east/west facing oversized windows. Tons of original vintage character intact: mosaic hex tile foyer, brass hardware, box beam dining room ceilings, handmade oak and cherry doors, pocket doors and even an amazing barn door! Both units are in perfect, move-in ready condition with freshly painted light grey walls, beautifully refinished dark walnut hardwood floors and tastefully rehabbed vintage-style kitchens & baths! The 2633 sq. ft penthouse duplex-up is a unique 5bed/2bath space unlike anything you have ever seen in a 2 flat! Almost feels like a triplex as you enter on 1st floor walk up to second, then a beautiful staircase with oak handrail, leads you from the 2nd to 3rd floor. Your jaw will drop when you see the top floor family room drenched in natural light from skylights and windows with pretty city, church steeple and tree top views! Third floor has 3beds/1bath plus it's own laundry room. Second floor has 2beds/1bath with a traditional living room, dining room and nicely renovated kitchen with real cherry wood cabinets, quartz countertops & SS appliances with under cabinet LED lighting. 2,912 sq. ft. first floor duplex down is a 2bed/1bath on main level with living room, dining room, renovated kitchen with quartz counters, farm sink, pantry and enclosed back porch. Massive refinished basement was used as the principal bedroom with a BIG en-suite marble tiled bath that has a glass enclosed shower, double sinks, marble tops and tons of storage. Laundry and storage in back. Brick paver patios in front and back! Heated, drywalled and insulated 2.5 car garage doubled as wood shop in it's past life and could be your new creative space too! Incredible opportunity to live on one of the best blocks in Andersonville for less than the price of a condo or even rent! Perfect location close to lake, train & Clark!!!
Property Specifics
| Multi-unit | |
| — | |
| Brownstone | |
| 1916 | |
| Full | |
| — | |
| No | |
| — |
| Cook | |
| — | |
| — / — | |
| — | |
| Lake Michigan,Public | |
| Public Sewer | |
| 11235013 | |
| 14081180300000 |
Nearby Schools
| NAME: | DISTRICT: | DISTANCE: | |
|---|---|---|---|
|
Grade School
Peirce Elementary School Intl St |
299 | — | |
|
Middle School
Peirce Elementary School Intl St |
299 | Not in DB | |
|
High School
Senn Achievement Academy High Sc |
299 | Not in DB | |
Property History
| DATE: | EVENT: | PRICE: | SOURCE: |
|---|---|---|---|
| 29 Jun, 2012 | Sold | $625,000 | MRED MLS |
| 4 Apr, 2012 | Under contract | $649,000 | MRED MLS |
| 1 Apr, 2012 | Listed for sale | $649,000 | MRED MLS |
| 22 Nov, 2021 | Sold | $1,100,000 | MRED MLS |
| 12 Oct, 2021 | Under contract | $1,000,000 | MRED MLS |
| 7 Oct, 2021 | Listed for sale | $1,000,000 | MRED MLS |
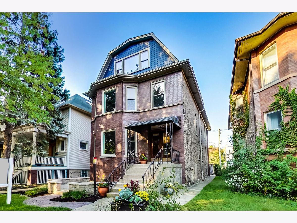
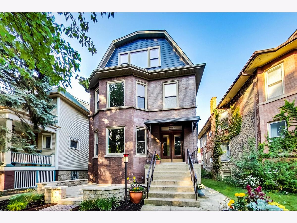
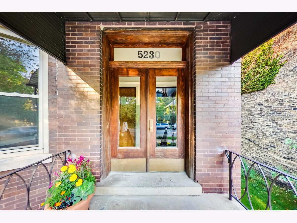
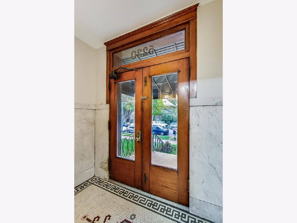
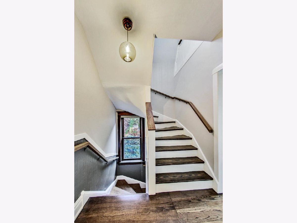
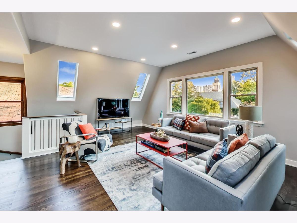
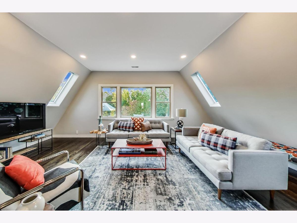
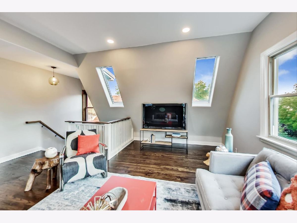
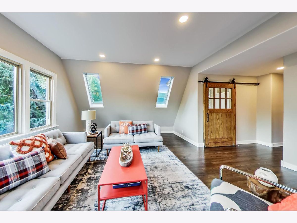
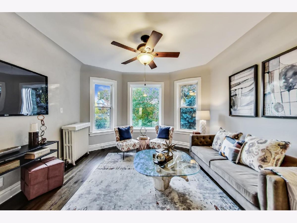
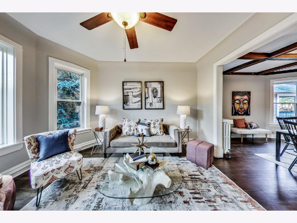
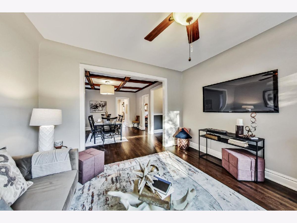
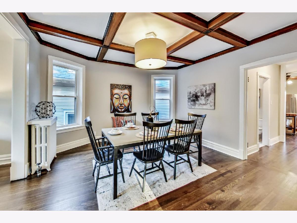
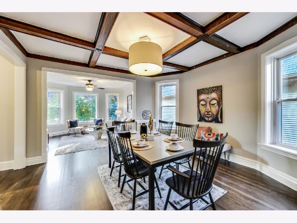
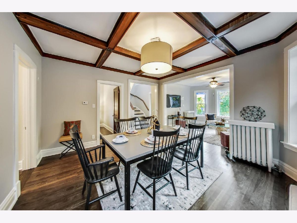
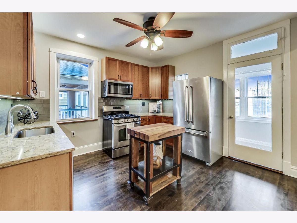
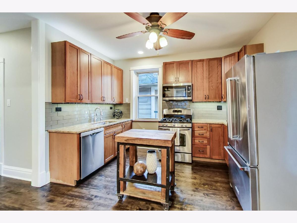
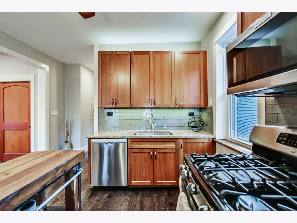
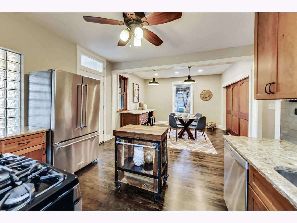
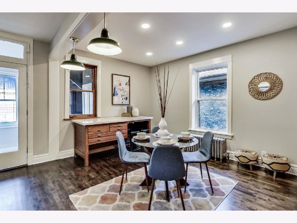
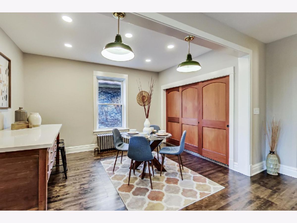
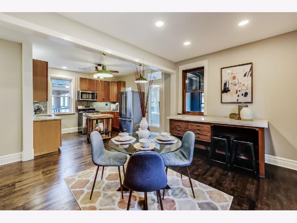
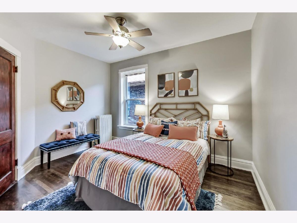
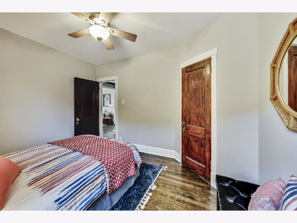
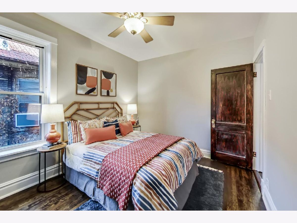
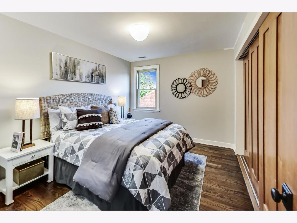
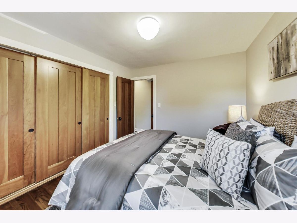
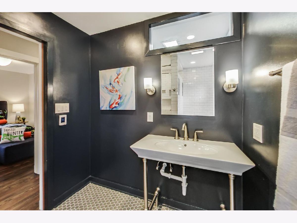
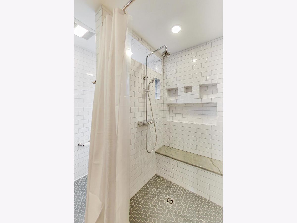
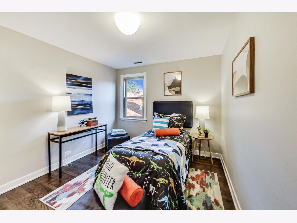
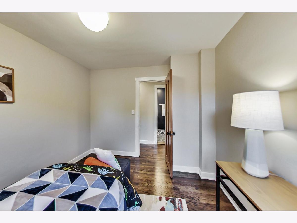
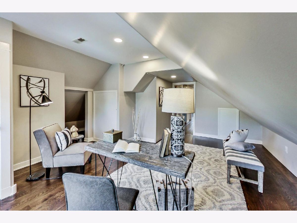
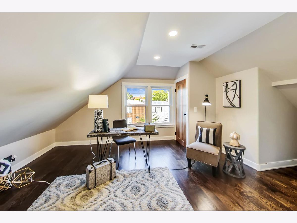
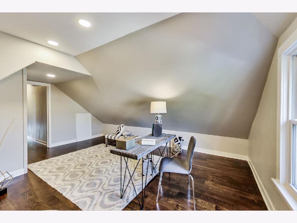
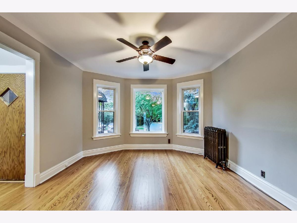
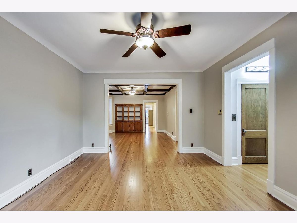
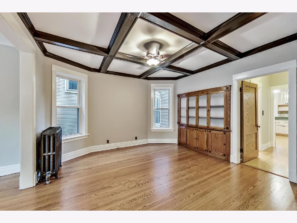
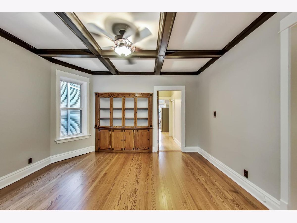
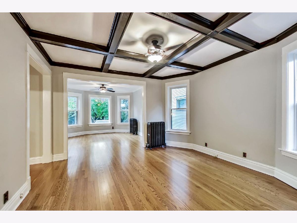
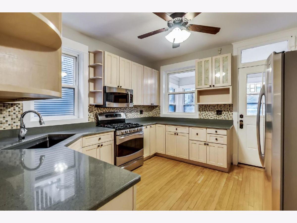
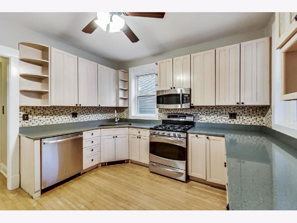
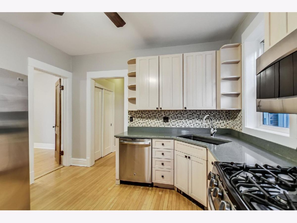
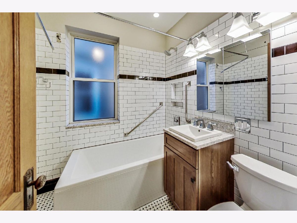
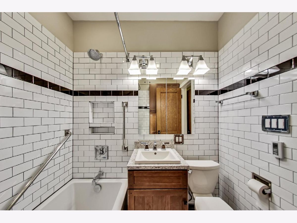
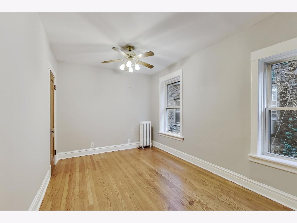
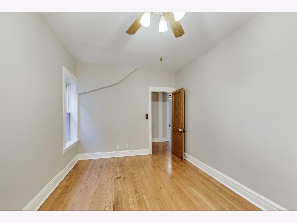
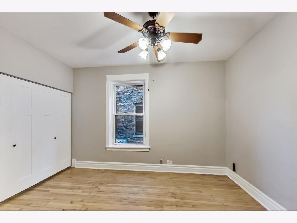
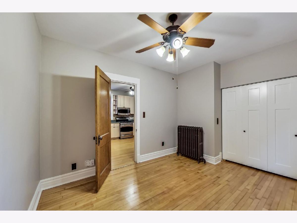
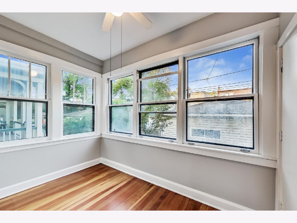
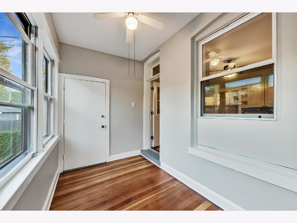
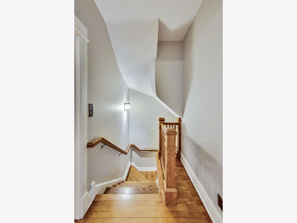
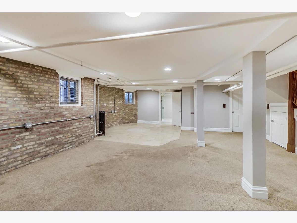
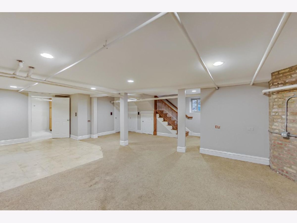
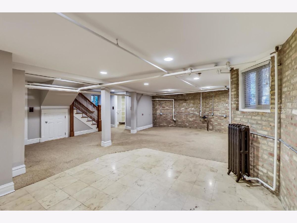
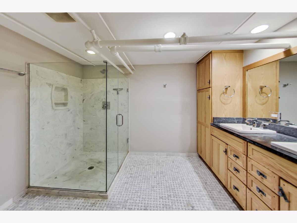
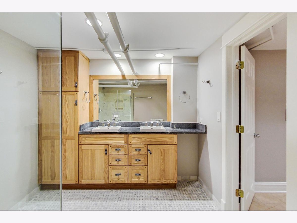
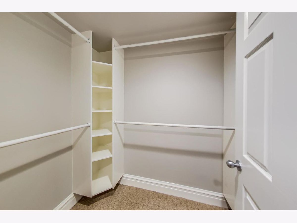
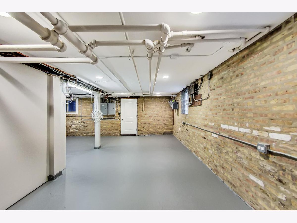
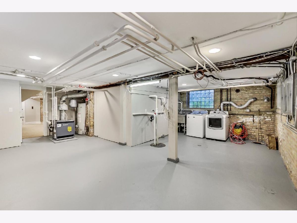
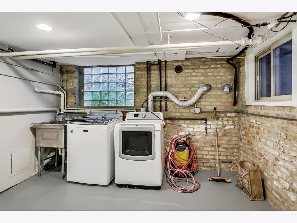
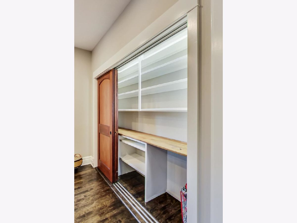
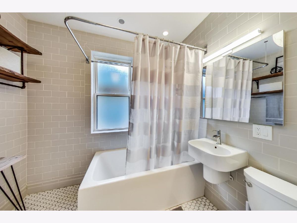
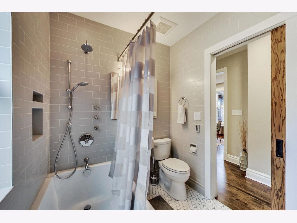
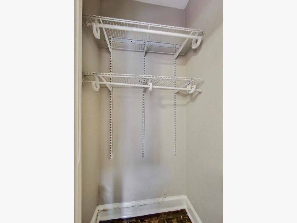
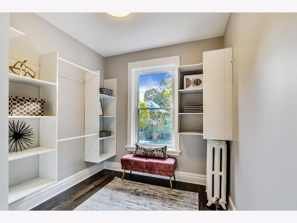
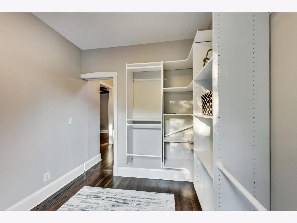
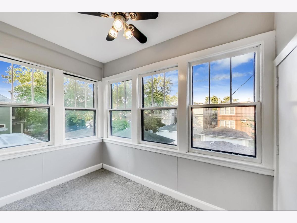
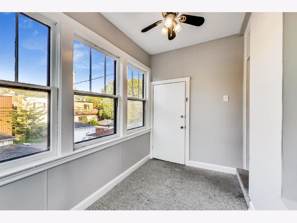
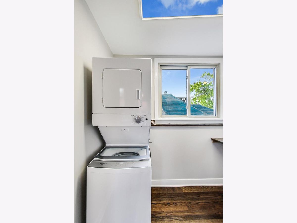
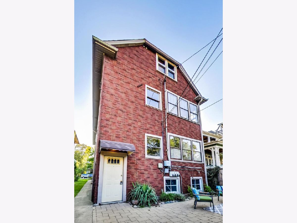
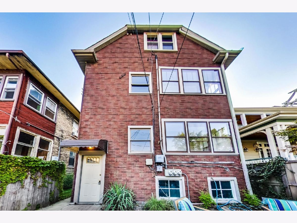
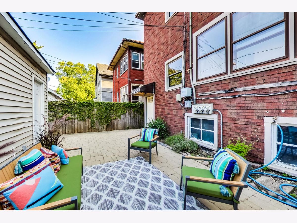
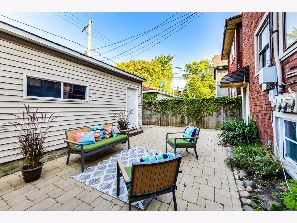
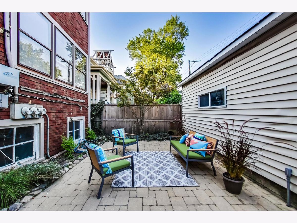
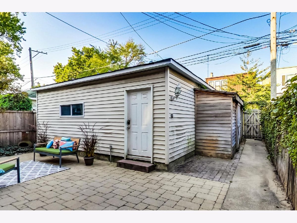
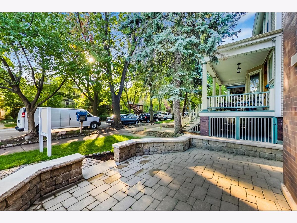
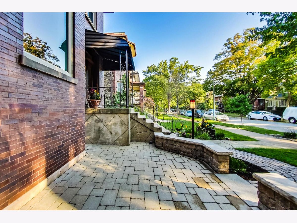
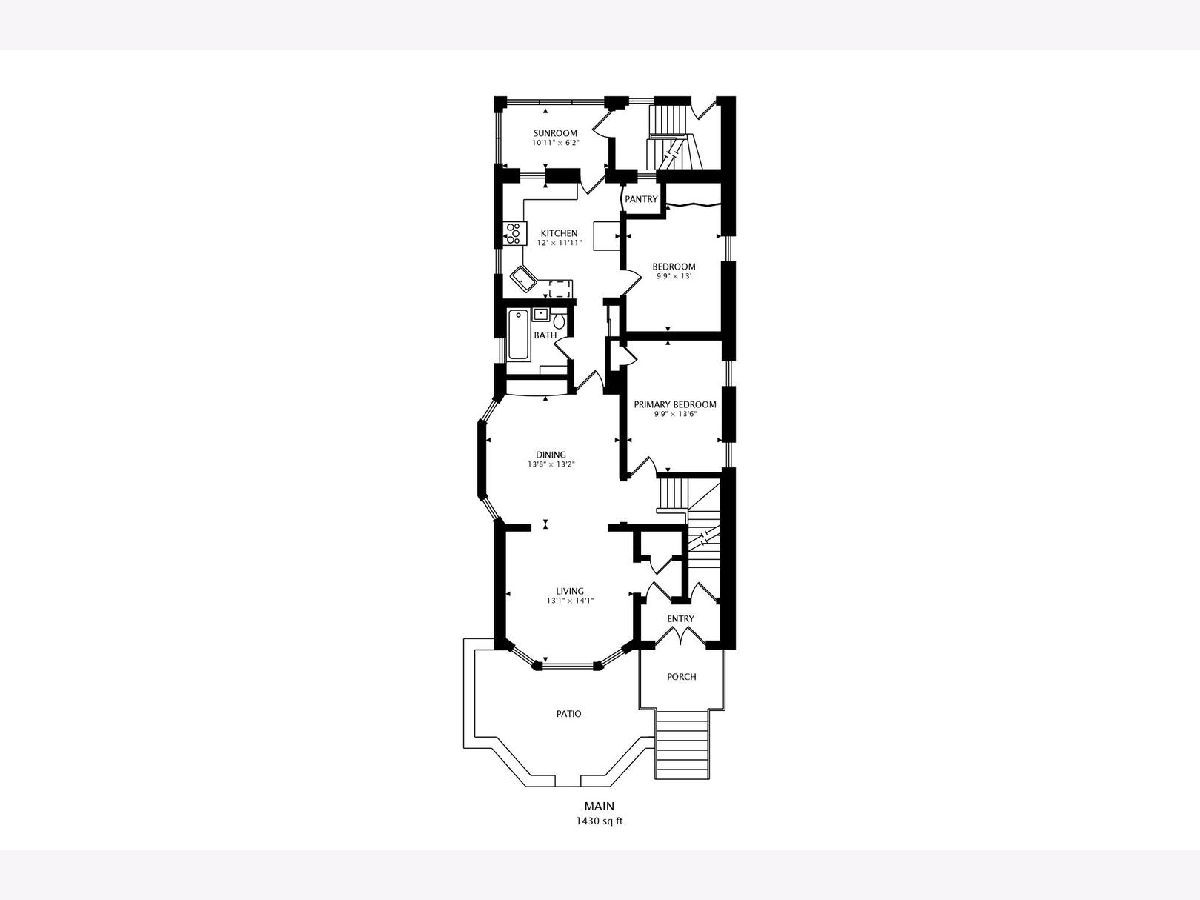
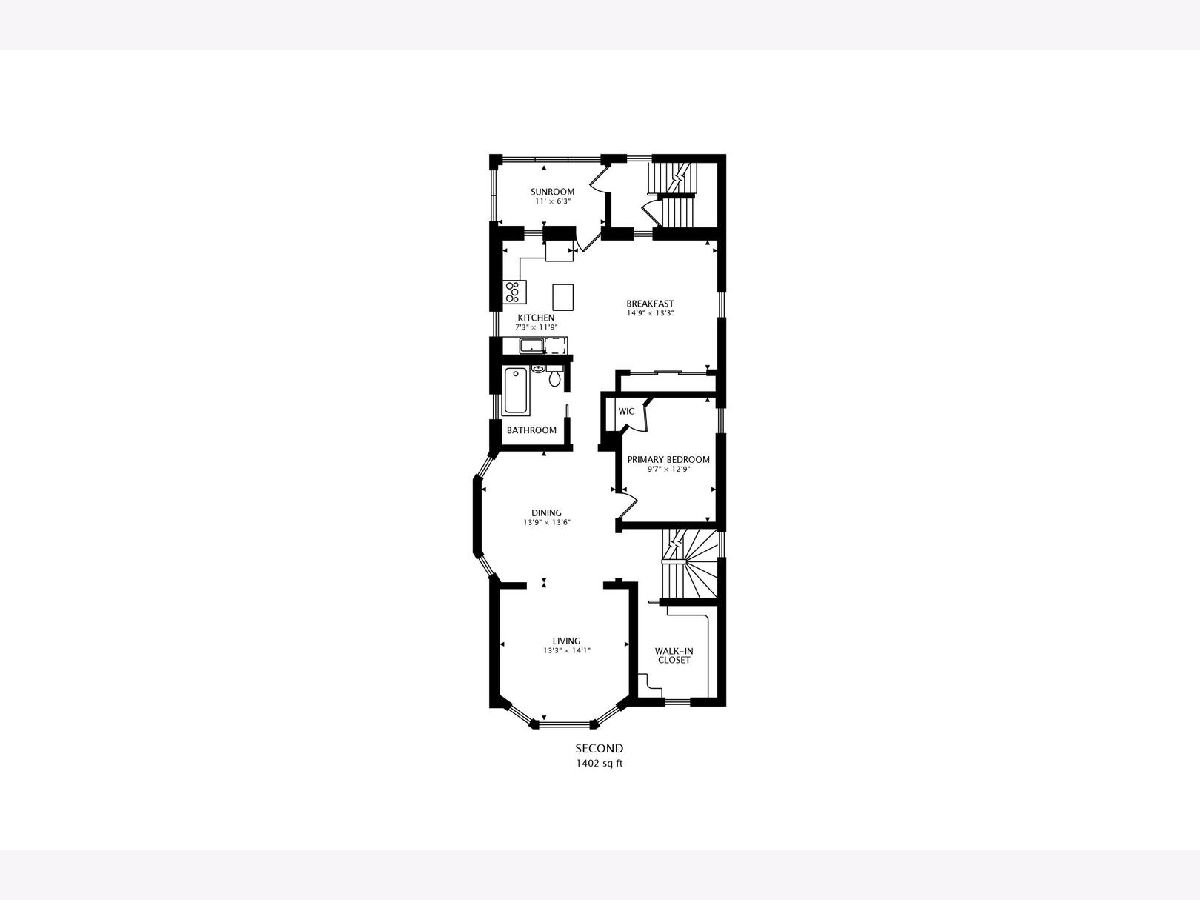
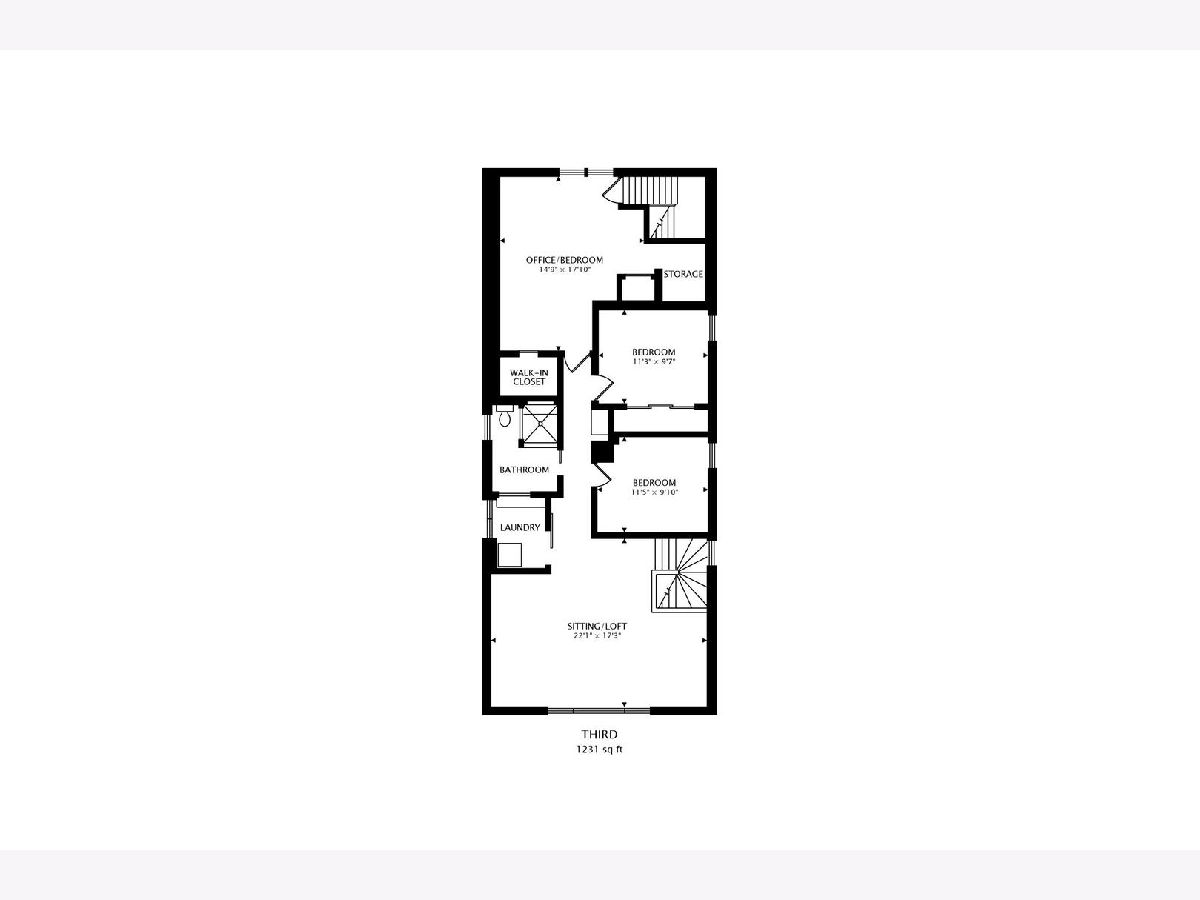
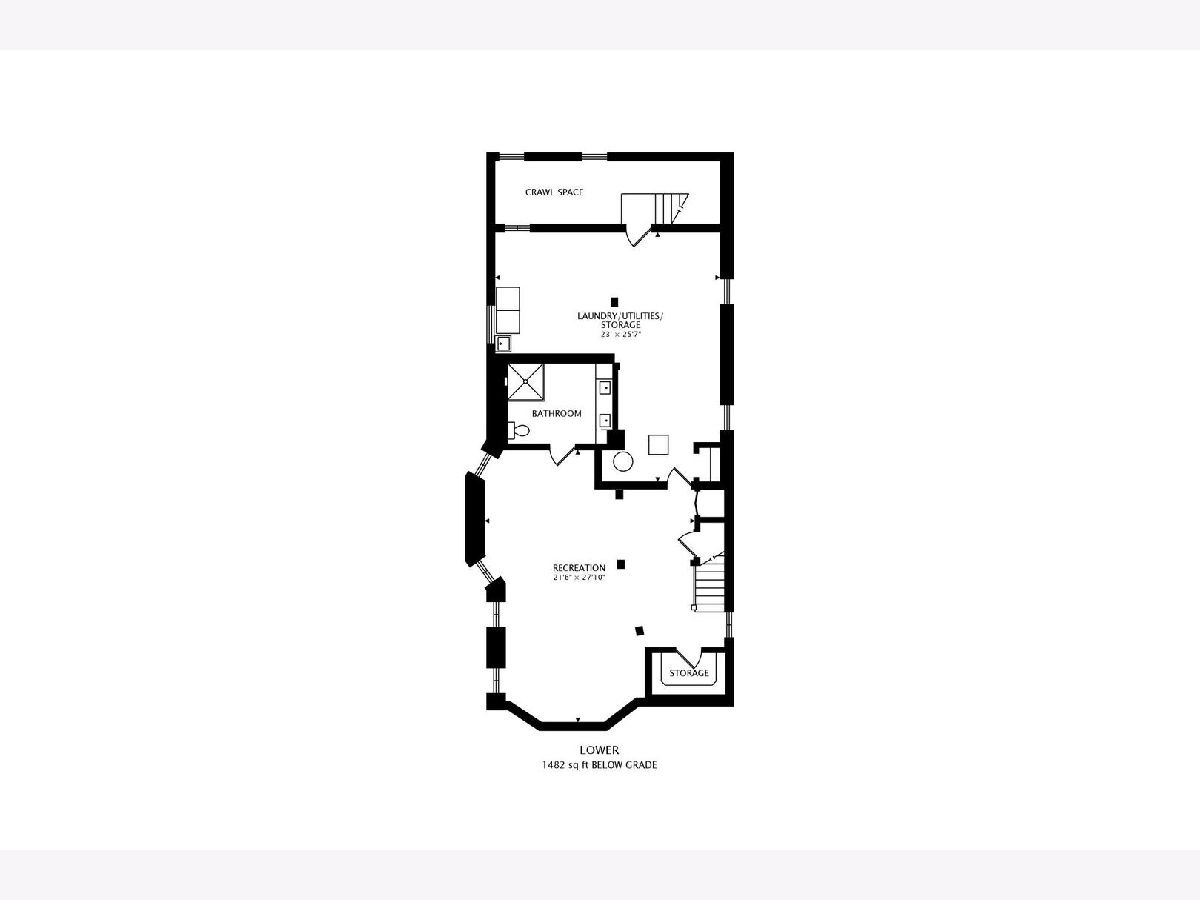
Room Specifics
Total Bedrooms: 8
Bedrooms Above Ground: 8
Bedrooms Below Ground: 0
Dimensions: —
Floor Type: —
Dimensions: —
Floor Type: —
Dimensions: —
Floor Type: —
Dimensions: —
Floor Type: —
Dimensions: —
Floor Type: —
Dimensions: —
Floor Type: —
Dimensions: —
Floor Type: —
Full Bathrooms: 4
Bathroom Amenities: Separate Shower,Double Sink,Soaking Tub
Bathroom in Basement: 0
Rooms: Den
Basement Description: Partially Finished
Other Specifics
| 2.5 | |
| Brick/Mortar | |
| — | |
| Brick Paver Patio | |
| — | |
| 31.5 X 123 | |
| — | |
| — | |
| — | |
| — | |
| Not in DB | |
| Park, Curbs, Sidewalks, Street Lights, Street Paved | |
| — | |
| — | |
| — |
Tax History
| Year | Property Taxes |
|---|---|
| 2012 | $9,705 |
| 2021 | $14,895 |
Contact Agent
Nearby Sold Comparables
Contact Agent
Listing Provided By
@properties

