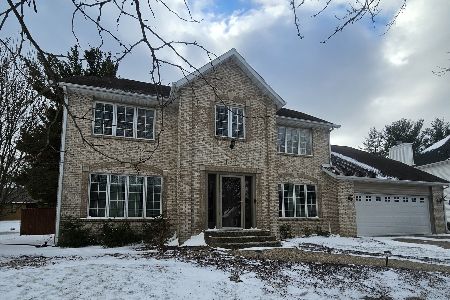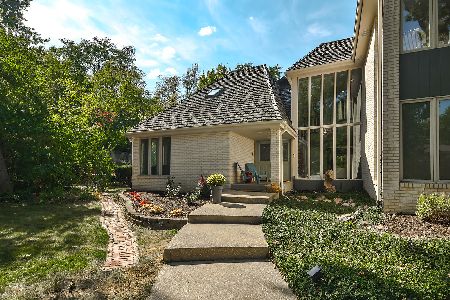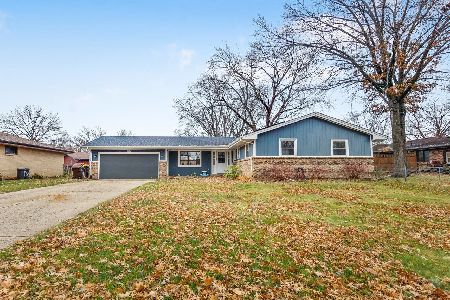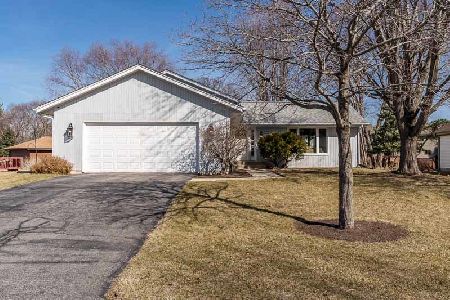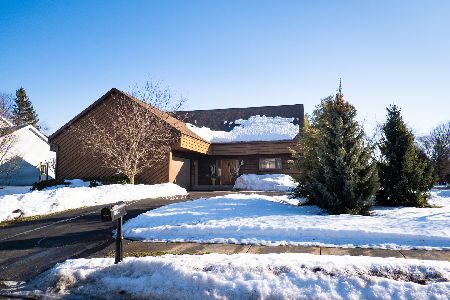5231 Pepper Drive, Rockford, Illinois 61114
$110,000
|
Sold
|
|
| Status: | Closed |
| Sqft: | 2,148 |
| Cost/Sqft: | $48 |
| Beds: | 3 |
| Baths: | 3 |
| Year Built: | 1987 |
| Property Taxes: | $6,342 |
| Days On Market: | 3339 |
| Lot Size: | 0,00 |
Description
This 2 story home boasts 2148 sf in addition to a 360 sf finished LL which houses a rec room & office. The central hallway with hardwoods and skylight separates the living room and formal dining room and leads to the heart of the home. The sunken family room has a fireplace, hardwoods and sliders which access the large deck and cabana. An eat-in kitchen, adjacent to the family room, has a peninsula countertop and pantry, a half bath completes the first floor. All bedrooms, including the dynamic master suite are upstairs. This unique 17'8 x 14 master suite has a vaulted ceiling, skylight, gas fireplace, whirlpool tub, separate shower and walk-in closet. This one won't last! LD 12/01/16
Property Specifics
| Single Family | |
| — | |
| — | |
| 1987 | |
| Full | |
| — | |
| No | |
| — |
| Winnebago | |
| — | |
| 0 / Not Applicable | |
| None | |
| Public | |
| Public Sewer | |
| 09398108 | |
| 1204382003 |
Property History
| DATE: | EVENT: | PRICE: | SOURCE: |
|---|---|---|---|
| 27 Jan, 2017 | Sold | $110,000 | MRED MLS |
| 12 Dec, 2016 | Under contract | $102,500 | MRED MLS |
| 1 Dec, 2016 | Listed for sale | $102,500 | MRED MLS |
Room Specifics
Total Bedrooms: 3
Bedrooms Above Ground: 3
Bedrooms Below Ground: 0
Dimensions: —
Floor Type: —
Dimensions: —
Floor Type: —
Full Bathrooms: 3
Bathroom Amenities: —
Bathroom in Basement: 0
Rooms: Office,Recreation Room
Basement Description: Partially Finished
Other Specifics
| 2 | |
| — | |
| — | |
| — | |
| — | |
| 97.87X95X152.04X175.35 | |
| — | |
| Full | |
| — | |
| — | |
| Not in DB | |
| — | |
| — | |
| — | |
| Wood Burning, Gas Starter |
Tax History
| Year | Property Taxes |
|---|---|
| 2017 | $6,342 |
Contact Agent
Nearby Similar Homes
Nearby Sold Comparables
Contact Agent
Listing Provided By
Key Realty Inc.

